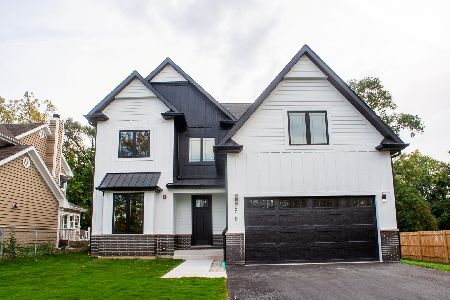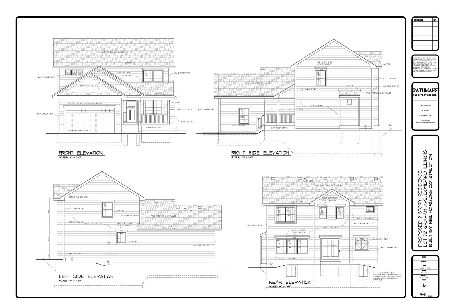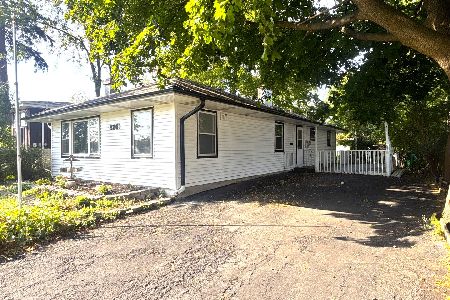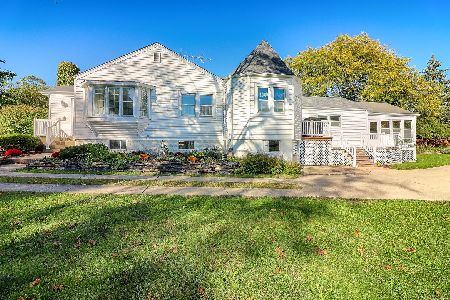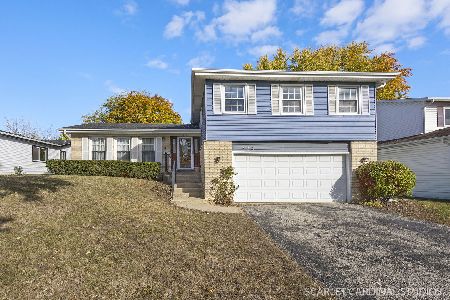340 Central Avenue, Lombard, Illinois 60148
$306,000
|
Sold
|
|
| Status: | Closed |
| Sqft: | 2,208 |
| Cost/Sqft: | $145 |
| Beds: | 3 |
| Baths: | 3 |
| Year Built: | 1963 |
| Property Taxes: | $7,398 |
| Days On Market: | 3453 |
| Lot Size: | 0,20 |
Description
Unique split level with sunny first floor family room addition is located close to everything! Gleaming hardwood floors in living room, plus built-in shelves and window seat. Beautiful kitchen has cabinets with pull-out shelves, granite counters, and ceramic tile. First floor family room with recessed lights and lots of windows overlooks the back yard, and lower level family room has fireplace and neutral decor. Master bedroom with two closets and full bath, large closets in all bedrooms, and most likely hardwood below carpet. Lower level bath recently remodeled, large laundry room with laundry chute. Siding less than 5 years old, new sewer pipe 2015. Great front porch is a great place to sip iced tea on a summer afternoon! Estate in great condition, but sold As-Is, and ages are approximate.
Property Specifics
| Single Family | |
| — | |
| Bi-Level | |
| 1963 | |
| None | |
| — | |
| No | |
| 0.2 |
| Du Page | |
| — | |
| 0 / Not Applicable | |
| None | |
| Lake Michigan | |
| Public Sewer | |
| 09254208 | |
| 0618401013 |
Nearby Schools
| NAME: | DISTRICT: | DISTANCE: | |
|---|---|---|---|
|
Grade School
Madison Elementary School |
44 | — | |
|
Middle School
Glenn Westlake Middle School |
44 | Not in DB | |
|
High School
Glenbard East High School |
87 | Not in DB | |
Property History
| DATE: | EVENT: | PRICE: | SOURCE: |
|---|---|---|---|
| 29 Jun, 2007 | Sold | $350,000 | MRED MLS |
| 23 Apr, 2007 | Under contract | $364,871 | MRED MLS |
| — | Last price change | $369,900 | MRED MLS |
| 12 Feb, 2007 | Listed for sale | $369,900 | MRED MLS |
| 5 Aug, 2016 | Sold | $306,000 | MRED MLS |
| 13 Jun, 2016 | Under contract | $319,900 | MRED MLS |
| 10 Jun, 2016 | Listed for sale | $319,900 | MRED MLS |
Room Specifics
Total Bedrooms: 3
Bedrooms Above Ground: 3
Bedrooms Below Ground: 0
Dimensions: —
Floor Type: Carpet
Dimensions: —
Floor Type: Carpet
Full Bathrooms: 3
Bathroom Amenities: —
Bathroom in Basement: 0
Rooms: Recreation Room,Foyer
Basement Description: Crawl
Other Specifics
| 2 | |
| Concrete Perimeter | |
| Brick | |
| — | |
| Fenced Yard | |
| 75 X 125 | |
| — | |
| Full | |
| Hardwood Floors | |
| Range, Microwave, Dishwasher, Refrigerator, Washer, Dryer | |
| Not in DB | |
| — | |
| — | |
| — | |
| — |
Tax History
| Year | Property Taxes |
|---|---|
| 2007 | $4,891 |
| 2016 | $7,398 |
Contact Agent
Nearby Similar Homes
Nearby Sold Comparables
Contact Agent
Listing Provided By
J.W. Reedy Realty

