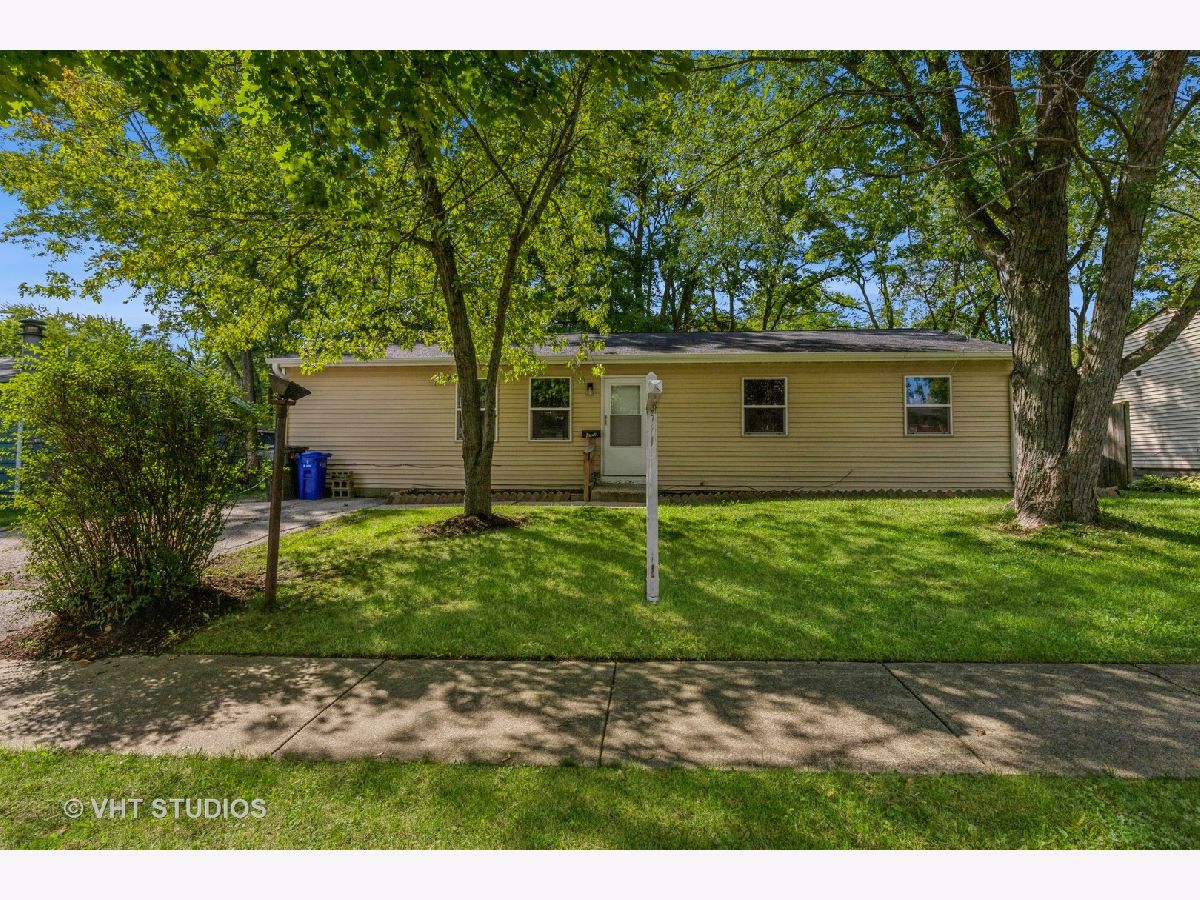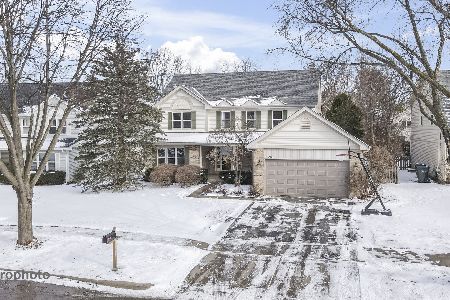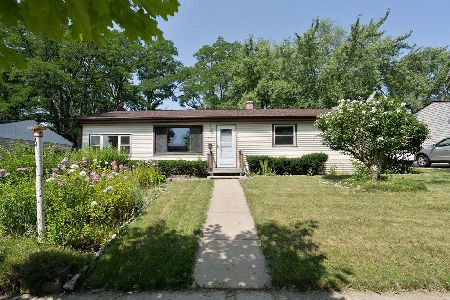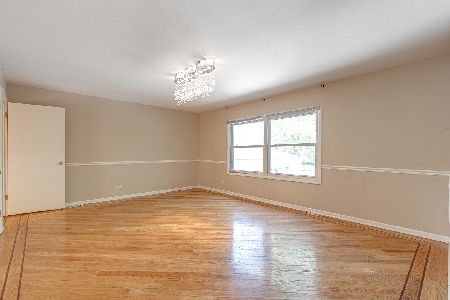340 Cherry Valley Drive, Vernon Hills, Illinois 60061
$277,000
|
Sold
|
|
| Status: | Closed |
| Sqft: | 1,326 |
| Cost/Sqft: | $211 |
| Beds: | 4 |
| Baths: | 1 |
| Year Built: | 1962 |
| Property Taxes: | $4,270 |
| Days On Market: | 890 |
| Lot Size: | 0,00 |
Description
Great 4 bedroom ranch plus a bonus room off 4th bedroom! This home has just been remodeled throughout. New carpet, flooring, kitchen cabinets, stainless appliances to be installed, new gutters & downspouts, windows & siding 2 years old, air & furnace 4 years old, hot water heater is 6 years old. Professionally painted throughout. Remodeled bath. Nice quiet area of Vernon Hills within walking distance to the park. Enjoy all that area has to offer. Shopping, dining, many parks, aquatic center and top rated schools. Close to Metra & tollway. Shed is as-is condition. Stainless kitchen appliances to be installed, white washer & dryer.
Property Specifics
| Single Family | |
| — | |
| — | |
| 1962 | |
| — | |
| RANCH | |
| No | |
| — |
| Lake | |
| Country Club Estates | |
| — / Not Applicable | |
| — | |
| — | |
| — | |
| 11863726 | |
| 15081100210000 |
Nearby Schools
| NAME: | DISTRICT: | DISTANCE: | |
|---|---|---|---|
|
High School
Vernon Hills High School |
128 | Not in DB | |
Property History
| DATE: | EVENT: | PRICE: | SOURCE: |
|---|---|---|---|
| 31 Oct, 2023 | Sold | $277,000 | MRED MLS |
| 13 Sep, 2023 | Under contract | $279,900 | MRED MLS |
| 19 Aug, 2023 | Listed for sale | $279,900 | MRED MLS |












Room Specifics
Total Bedrooms: 4
Bedrooms Above Ground: 4
Bedrooms Below Ground: 0
Dimensions: —
Floor Type: —
Dimensions: —
Floor Type: —
Dimensions: —
Floor Type: —
Full Bathrooms: 1
Bathroom Amenities: —
Bathroom in Basement: 0
Rooms: —
Basement Description: Crawl
Other Specifics
| — | |
| — | |
| — | |
| — | |
| — | |
| 70 X 122 | |
| — | |
| — | |
| — | |
| — | |
| Not in DB | |
| — | |
| — | |
| — | |
| — |
Tax History
| Year | Property Taxes |
|---|---|
| 2023 | $4,270 |
Contact Agent
Nearby Similar Homes
Nearby Sold Comparables
Contact Agent
Listing Provided By
Coldwell Banker Realty









