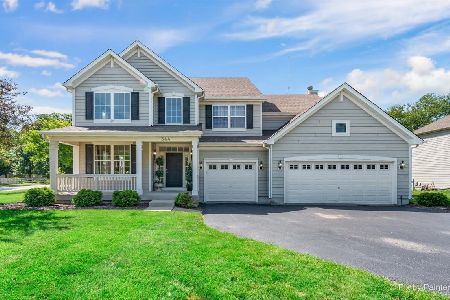340 Comstock Drive, Elgin, Illinois 60124
$385,000
|
Sold
|
|
| Status: | Closed |
| Sqft: | 3,122 |
| Cost/Sqft: | $128 |
| Beds: | 4 |
| Baths: | 4 |
| Year Built: | 2006 |
| Property Taxes: | $10,095 |
| Days On Market: | 3613 |
| Lot Size: | 0,30 |
Description
One of a kind home in D301 on premium lot backing to open space & facing park, b-ball courts & gazebo!Over $80k in recent upgrades,Backyard features fully fenced yard, multi level paver patio, gas fire pit, stone seating, & 2 water features. Rare full basement w/deep pour that has been finished to perfection with full bath, rec room, wet bar, exercise/play room, storage room & work/craft room. The main home features all new light fixtures,windows & newer carpeting. Home has an open floor plan with huge kitchen island, maple cabinets with crown, pendant lighting, granite counters, & ceramic flooring. Master bed features a double door entry w/vaulted ceiling,crown molding w/decorative dimming lights, double walk in closets & direct access to well appointed master bath. The upstairs also features 3 additional bedrooms plus a loft which can be converted to a 5th bedroom.Garage fully insulated & finished w/epoxy floor.This home is a true must see with details galore!Seller is IL licensee.
Property Specifics
| Single Family | |
| — | |
| — | |
| 2006 | |
| Full | |
| MANCHESTER | |
| No | |
| 0.3 |
| Kane | |
| Shadow Hill | |
| 35 / Monthly | |
| Insurance,Other | |
| Public | |
| Public Sewer | |
| 09157526 | |
| 0524425016 |
Nearby Schools
| NAME: | DISTRICT: | DISTANCE: | |
|---|---|---|---|
|
Grade School
Prairie View Grade School |
301 | — | |
|
Middle School
Prairie Knolls Middle School |
301 | Not in DB | |
|
High School
Central High School |
301 | Not in DB | |
Property History
| DATE: | EVENT: | PRICE: | SOURCE: |
|---|---|---|---|
| 11 May, 2016 | Sold | $385,000 | MRED MLS |
| 17 Mar, 2016 | Under contract | $399,500 | MRED MLS |
| 6 Mar, 2016 | Listed for sale | $399,500 | MRED MLS |
Room Specifics
Total Bedrooms: 4
Bedrooms Above Ground: 4
Bedrooms Below Ground: 0
Dimensions: —
Floor Type: Carpet
Dimensions: —
Floor Type: Carpet
Dimensions: —
Floor Type: Carpet
Full Bathrooms: 4
Bathroom Amenities: Double Sink,Separate Shower,Soaking Tub
Bathroom in Basement: 1
Rooms: Den,Eating Area,Exercise Room,Game Room,Loft,Recreation Room,Workshop
Basement Description: Finished
Other Specifics
| 3 | |
| — | |
| Asphalt,Brick | |
| Porch, Brick Paver Patio, Storms/Screens | |
| Fenced Yard,Landscaped | |
| 86X154X85X155 | |
| — | |
| Full | |
| Vaulted/Cathedral Ceilings, Bar-Wet, First Floor Laundry | |
| Range, Microwave, Dishwasher, Refrigerator, Bar Fridge, Washer, Dryer, Disposal | |
| Not in DB | |
| Sidewalks, Street Lights, Street Paved | |
| — | |
| — | |
| Electric |
Tax History
| Year | Property Taxes |
|---|---|
| 2016 | $10,095 |
Contact Agent
Nearby Similar Homes
Nearby Sold Comparables
Contact Agent
Listing Provided By
Kozar Real Estate Group




