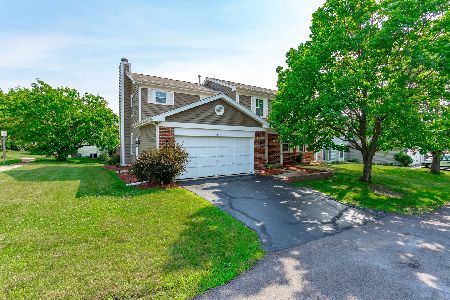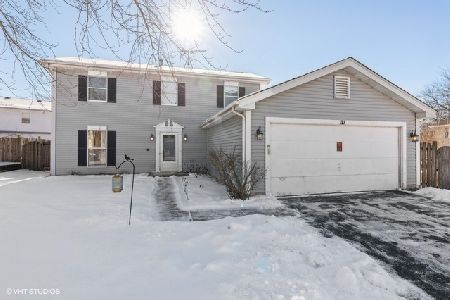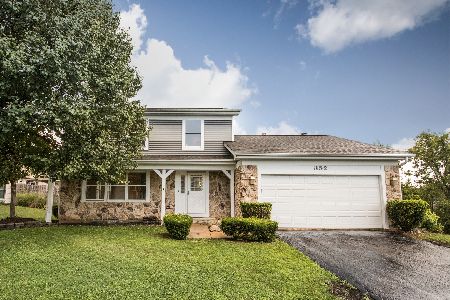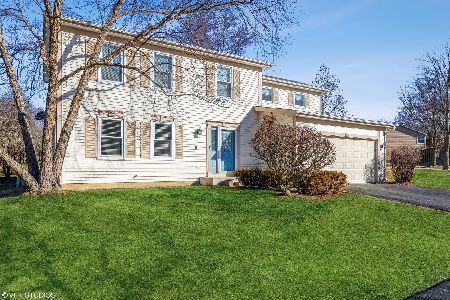340 Country Lane, Algonquin, Illinois 60102
$197,000
|
Sold
|
|
| Status: | Closed |
| Sqft: | 1,725 |
| Cost/Sqft: | $119 |
| Beds: | 3 |
| Baths: | 2 |
| Year Built: | 1987 |
| Property Taxes: | $5,259 |
| Days On Market: | 2884 |
| Lot Size: | 0,14 |
Description
Come see this bright & clean Cypress model in High Hill Farms w/1725 sq ft including eat-in kitchen,large l-shaped living room/dining rm area & family rm w/fireplace that has French doors to deck!Pristine light neutral walls have all been freshly painted in the past 2 years.All new in 2017: roof with limited lifetime transferable warranty, siding, deck, front door, tank-less hot water heater,water softener, wood laminate flooring from the entryway to the kitchen that has been remodeled with new stove,stainless steel refrigerator, sink & faucet, remodeled baths w/granite & Carrera marble sink tops and new faucets! Large master bedroom with 2 closets & shared bath access. Ceiling fans in all 3 bedrooms. New neutral color carpeting though-out the home in 2017/18. Finished garage w/painted walls and ceilings. Nice yard with mature trees. Great interior location just around the corner from Neubert Elementary!Note-association fee is yearly for private road maintenance only.
Property Specifics
| Single Family | |
| — | |
| Colonial | |
| 1987 | |
| None | |
| CYPRESS | |
| No | |
| 0.14 |
| Mc Henry | |
| High Hill Farms | |
| 300 / Annual | |
| Other | |
| Public | |
| Public Sewer | |
| 09873787 | |
| 1928377049 |
Nearby Schools
| NAME: | DISTRICT: | DISTANCE: | |
|---|---|---|---|
|
Grade School
Neubert Elementary School |
300 | — | |
|
Middle School
Westfield Community School |
300 | Not in DB | |
|
High School
H D Jacobs High School |
300 | Not in DB | |
Property History
| DATE: | EVENT: | PRICE: | SOURCE: |
|---|---|---|---|
| 27 Apr, 2018 | Sold | $197,000 | MRED MLS |
| 17 Mar, 2018 | Under contract | $205,000 | MRED MLS |
| 5 Mar, 2018 | Listed for sale | $205,000 | MRED MLS |
Room Specifics
Total Bedrooms: 3
Bedrooms Above Ground: 3
Bedrooms Below Ground: 0
Dimensions: —
Floor Type: Carpet
Dimensions: —
Floor Type: Carpet
Full Bathrooms: 2
Bathroom Amenities: —
Bathroom in Basement: 0
Rooms: No additional rooms
Basement Description: Slab
Other Specifics
| 2 | |
| Concrete Perimeter | |
| Asphalt | |
| Deck | |
| Cul-De-Sac | |
| 6176 SQ FEET | |
| Unfinished | |
| — | |
| Wood Laminate Floors, Second Floor Laundry | |
| Range, Dishwasher, Refrigerator, Freezer, Washer, Dryer, Disposal | |
| Not in DB | |
| Sidewalks, Street Lights, Street Paved | |
| — | |
| — | |
| Gas Starter |
Tax History
| Year | Property Taxes |
|---|---|
| 2018 | $5,259 |
Contact Agent
Nearby Similar Homes
Nearby Sold Comparables
Contact Agent
Listing Provided By
Keller Williams Success Realty













