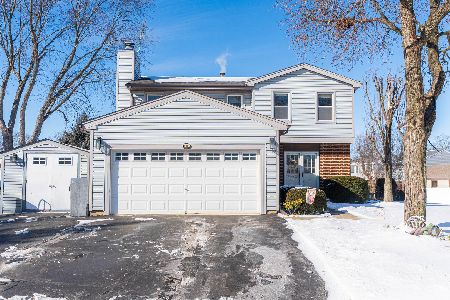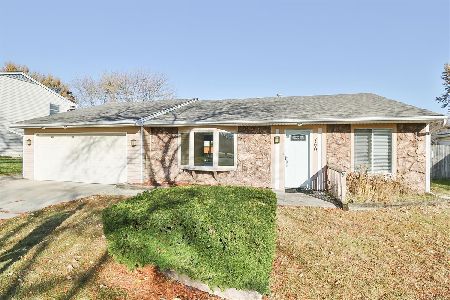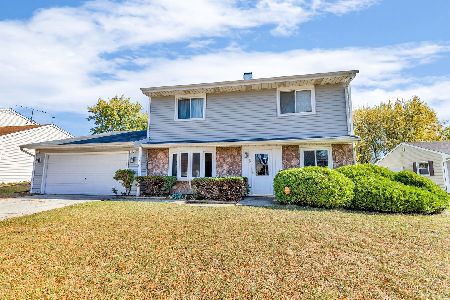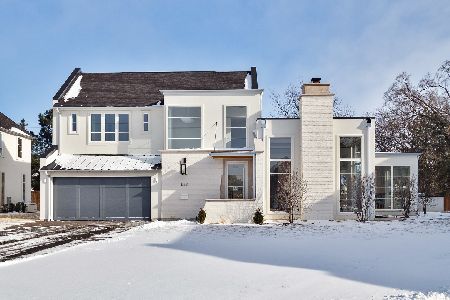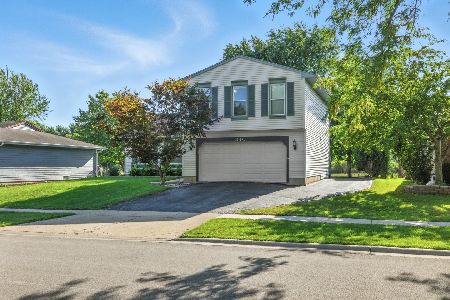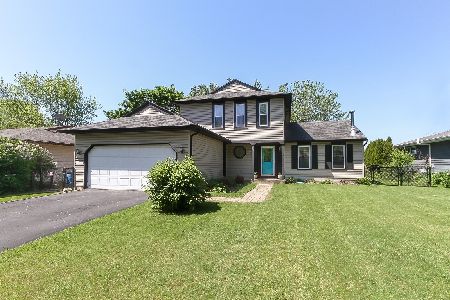340 Garden Avenue, Roselle, Illinois 60172
$317,500
|
Sold
|
|
| Status: | Closed |
| Sqft: | 1,738 |
| Cost/Sqft: | $184 |
| Beds: | 3 |
| Baths: | 3 |
| Year Built: | 1985 |
| Property Taxes: | $7,015 |
| Days On Market: | 2420 |
| Lot Size: | 0,21 |
Description
Dazzling 2 story home backing to wide open Goose Lake Park featuring a backyard with mature trees, beautiful landscaping, deck with build in seating & a screened in sun room. Kitchen was recently remodeled with custom cabinetry, quartz countertops, high end SS appl, mosaic backsplash, modern tile floors & eat in area. There is an open floor plan highlighted by soaring vaulted ceiling & a skylight in the living/dining room. Upstairs the master bedroom has been combined w/ a bedroom creating an attached sitting area which could easily be made a bedroom again. Both the upstairs bathrooms have been updated w/ new vanities/tile/granite & the master bedroom has a walkin closet. This is one of the few models w/ a full basement providing tons of additional square footage. There is also an added paved extension on the side of the garage perfect for a RV or boat storage. Walking distance to area parks/schools & less than 2 miles to downtown Roselle w/ shopping, restaurants & the train.
Property Specifics
| Single Family | |
| — | |
| — | |
| 1985 | |
| Full | |
| COMMADORE II | |
| No | |
| 0.21 |
| Du Page | |
| Summerfield | |
| 0 / Not Applicable | |
| None | |
| Lake Michigan | |
| Public Sewer | |
| 10419755 | |
| 0204309102 |
Nearby Schools
| NAME: | DISTRICT: | DISTANCE: | |
|---|---|---|---|
|
Grade School
Waterbury Elementary School |
20 | — | |
|
Middle School
Spring Wood Middle School |
20 | Not in DB | |
|
High School
Lake Park High School |
108 | Not in DB | |
Property History
| DATE: | EVENT: | PRICE: | SOURCE: |
|---|---|---|---|
| 26 Jul, 2019 | Sold | $317,500 | MRED MLS |
| 24 Jun, 2019 | Under contract | $319,900 | MRED MLS |
| 17 Jun, 2019 | Listed for sale | $319,900 | MRED MLS |
| 21 Oct, 2025 | Sold | $470,000 | MRED MLS |
| 1 Sep, 2025 | Under contract | $439,900 | MRED MLS |
| 27 Aug, 2025 | Listed for sale | $439,900 | MRED MLS |
Room Specifics
Total Bedrooms: 3
Bedrooms Above Ground: 3
Bedrooms Below Ground: 0
Dimensions: —
Floor Type: Carpet
Dimensions: —
Floor Type: Carpet
Full Bathrooms: 3
Bathroom Amenities: —
Bathroom in Basement: 0
Rooms: Eating Area,Sitting Room,Sun Room
Basement Description: Unfinished
Other Specifics
| 2 | |
| — | |
| — | |
| Deck, Screened Deck | |
| — | |
| 70X130 | |
| — | |
| Full | |
| Vaulted/Cathedral Ceilings, Skylight(s), Walk-In Closet(s) | |
| Range, Microwave, Dishwasher, High End Refrigerator, Washer, Dryer, Disposal, Stainless Steel Appliance(s) | |
| Not in DB | |
| Sidewalks, Street Lights, Street Paved | |
| — | |
| — | |
| — |
Tax History
| Year | Property Taxes |
|---|---|
| 2019 | $7,015 |
| 2025 | $8,834 |
Contact Agent
Nearby Similar Homes
Nearby Sold Comparables
Contact Agent
Listing Provided By
RE/MAX Central Inc.


