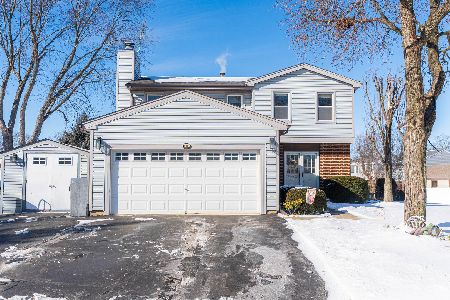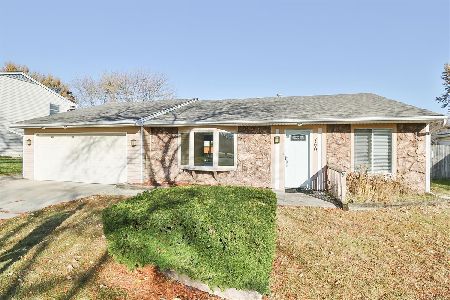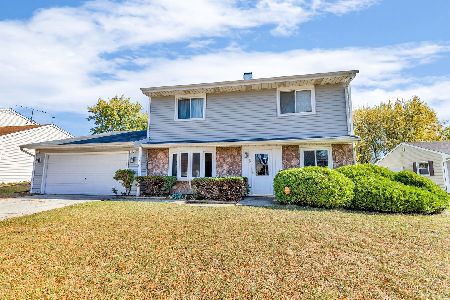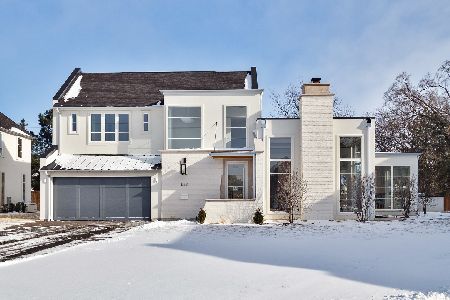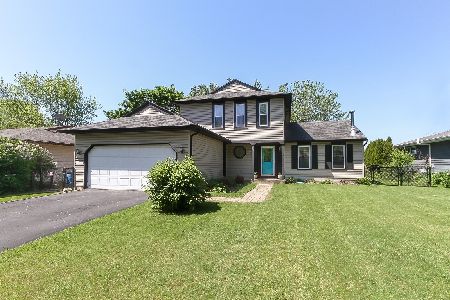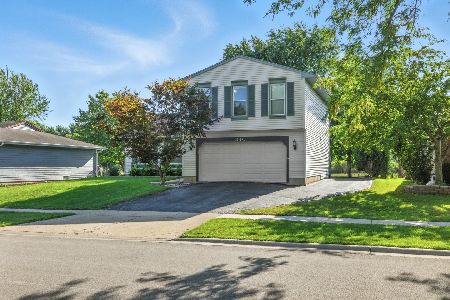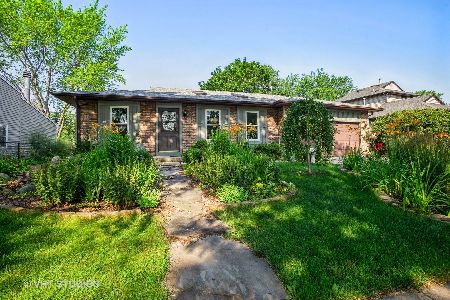350 Garden Avenue, Roselle, Illinois 60172
$405,000
|
Sold
|
|
| Status: | Closed |
| Sqft: | 2,600 |
| Cost/Sqft: | $161 |
| Beds: | 4 |
| Baths: | 3 |
| Year Built: | 1984 |
| Property Taxes: | $7,736 |
| Days On Market: | 2334 |
| Lot Size: | 0,21 |
Description
HUGE ADDITION PLUS FULL BASEMENT! GORGEOUS! TOP QUALITY UPGRADES! Seller thought they would be here forever!! Ranch home Backs to Goose Lake Park! Newer HVAC, Electric, Plumbing, Doors, Hardwood, Red Oak Floors, Modern Base & Trim Package. OPEN floor plan offers a vaulted living & dining room. Amazing Chef Inspired Kitchen with all Newer Amenities: SS Appliances, Granite, Glass Tile Backsplash, Beautiful Shaker Style White Cabinets. Large dinette area adjacent to Generously sized family room. NEW 18 x 17 addition Master suite w/walk-in closet, electric fireplace, patio doors to private yard, private bath with rain shower! Full finished basement with big bedroom, powder room (easy to covert to full!), great room, laundry, & storage area. Private partially covered 32x16 stamped concrete patio built to easily be coverted to 3 season room, and fenced back yard -peaceful and beautiful! This home is a must see to believe! Move in and enjoy!!
Property Specifics
| Single Family | |
| — | |
| Ranch | |
| 1984 | |
| Full | |
| RANCH-CUSTOM | |
| No | |
| 0.21 |
| Du Page | |
| Summerfield | |
| — / Not Applicable | |
| None | |
| Public | |
| Public Sewer | |
| 10514065 | |
| 0204309103 |
Nearby Schools
| NAME: | DISTRICT: | DISTANCE: | |
|---|---|---|---|
|
Grade School
Waterbury Elementary School |
20 | — | |
|
Middle School
Spring Wood Middle School |
20 | Not in DB | |
|
High School
Lake Park High School |
108 | Not in DB | |
Property History
| DATE: | EVENT: | PRICE: | SOURCE: |
|---|---|---|---|
| 6 Aug, 2010 | Sold | $289,000 | MRED MLS |
| 21 Jun, 2010 | Under contract | $288,900 | MRED MLS |
| 10 Jun, 2010 | Listed for sale | $288,900 | MRED MLS |
| 30 Dec, 2019 | Sold | $405,000 | MRED MLS |
| 1 Nov, 2019 | Under contract | $418,700 | MRED MLS |
| — | Last price change | $424,800 | MRED MLS |
| 11 Sep, 2019 | Listed for sale | $424,800 | MRED MLS |
Room Specifics
Total Bedrooms: 4
Bedrooms Above Ground: 4
Bedrooms Below Ground: 0
Dimensions: —
Floor Type: Hardwood
Dimensions: —
Floor Type: Hardwood
Dimensions: —
Floor Type: Carpet
Full Bathrooms: 3
Bathroom Amenities: Full Body Spray Shower
Bathroom in Basement: 1
Rooms: Breakfast Room,Recreation Room,Bonus Room,Storage
Basement Description: Finished
Other Specifics
| 2 | |
| Concrete Perimeter | |
| Concrete | |
| Deck | |
| Fenced Yard,Landscaped,Park Adjacent | |
| 91 X 100 | |
| Unfinished | |
| Full | |
| Vaulted/Cathedral Ceilings, Skylight(s), Hardwood Floors, First Floor Bedroom, First Floor Full Bath, Walk-In Closet(s) | |
| Range, Microwave, Dishwasher, Refrigerator, Washer, Dryer, Stainless Steel Appliance(s) | |
| Not in DB | |
| Sidewalks, Street Lights, Street Paved | |
| — | |
| — | |
| — |
Tax History
| Year | Property Taxes |
|---|---|
| 2010 | $5,377 |
| 2019 | $7,736 |
Contact Agent
Nearby Similar Homes
Nearby Sold Comparables
Contact Agent
Listing Provided By
RE/MAX Central Inc.


