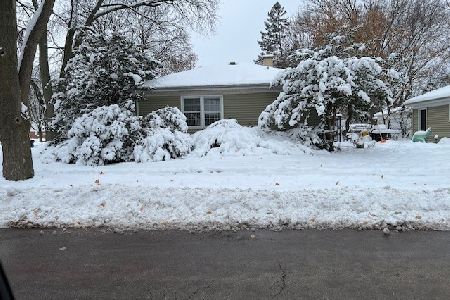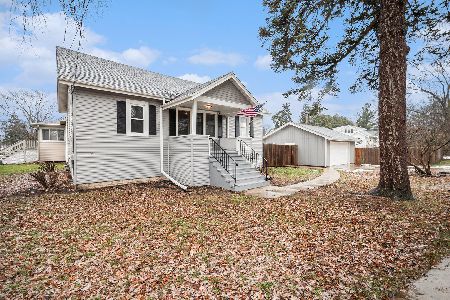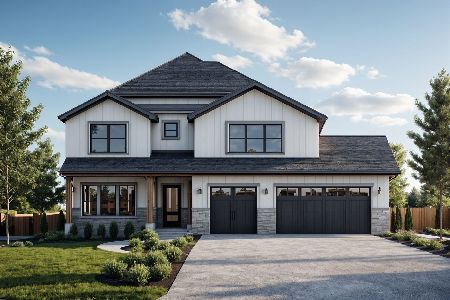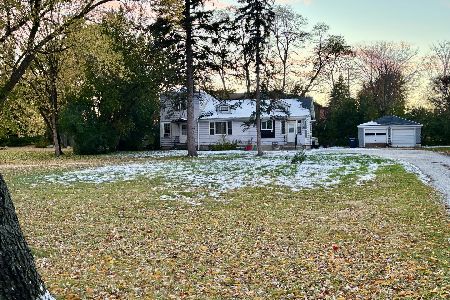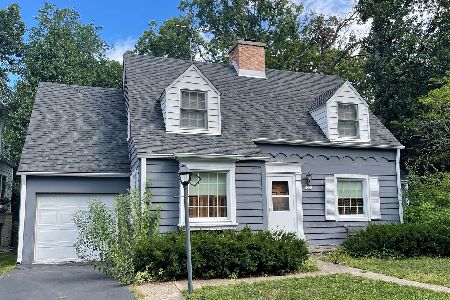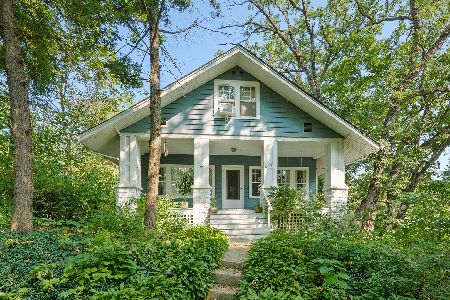340 Grove Street, Lombard, Illinois 60148
$392,500
|
Sold
|
|
| Status: | Closed |
| Sqft: | 1,897 |
| Cost/Sqft: | $261 |
| Beds: | 4 |
| Baths: | 3 |
| Year Built: | 1928 |
| Property Taxes: | $9,994 |
| Days On Market: | 3575 |
| Lot Size: | 0,00 |
Description
This magnificent brick English Tudor is located near downtown Lombard and the train on one of the most beautiful lots in Lombard. The large private lot is partially fenced and offers many beautiful trees, a gazebo, original attached 1 car garage, detached 2 1/2+ car garage and a front and back wrought iron fenced English courtyard. The interior of the home offers large rooms, high ceilings and beautiful HW floors in many rooms. The enormous LR has a beautiful WBFP and two antique doors leading to the front courtyard. The kitchen has a large separate eating area with an amazing view of the yard. The formal DR is perfect for family gatherings. There are full baths on 1st & 2nd floor. The nice size 1st floor master BR has a big closet. A beautiful staircase leads to a spacious 2nd floor and three more bedrooms & full bath. The high and dry basement is very usable & offers a rec. room with WBFP, laundry room, wine cellar & bath. The home is in great shape but being sold as-is.
Property Specifics
| Single Family | |
| — | |
| Tudor | |
| 1928 | |
| Partial | |
| — | |
| No | |
| — |
| Du Page | |
| — | |
| 0 / Not Applicable | |
| None | |
| Lake Michigan | |
| Public Sewer | |
| 09185294 | |
| 0606423022 |
Nearby Schools
| NAME: | DISTRICT: | DISTANCE: | |
|---|---|---|---|
|
Grade School
Park View Elementary School |
44 | — | |
|
Middle School
Glenn Westlake Middle School |
44 | Not in DB | |
|
High School
Glenbard East High School |
87 | Not in DB | |
Property History
| DATE: | EVENT: | PRICE: | SOURCE: |
|---|---|---|---|
| 24 Jun, 2016 | Sold | $392,500 | MRED MLS |
| 7 May, 2016 | Under contract | $495,000 | MRED MLS |
| — | Last price change | $520,000 | MRED MLS |
| 5 Apr, 2016 | Listed for sale | $520,000 | MRED MLS |
Room Specifics
Total Bedrooms: 4
Bedrooms Above Ground: 4
Bedrooms Below Ground: 0
Dimensions: —
Floor Type: Hardwood
Dimensions: —
Floor Type: Hardwood
Dimensions: —
Floor Type: Vinyl
Full Bathrooms: 3
Bathroom Amenities: —
Bathroom in Basement: 1
Rooms: Eating Area,Recreation Room,Other Room
Basement Description: Partially Finished
Other Specifics
| 3.5 | |
| — | |
| Concrete | |
| Patio, Gazebo | |
| — | |
| 101 X 350 | |
| Interior Stair | |
| None | |
| Hardwood Floors, First Floor Bedroom, First Floor Full Bath | |
| Range, Microwave, Refrigerator | |
| Not in DB | |
| Sidewalks, Street Paved | |
| — | |
| — | |
| Wood Burning |
Tax History
| Year | Property Taxes |
|---|---|
| 2016 | $9,994 |
Contact Agent
Nearby Similar Homes
Nearby Sold Comparables
Contact Agent
Listing Provided By
G.M. Smith & Son Realtors

