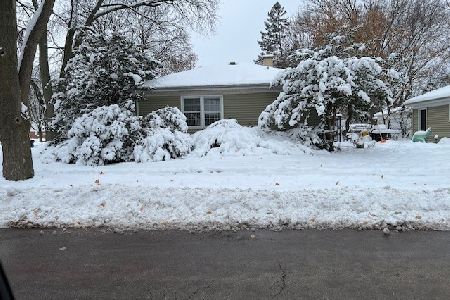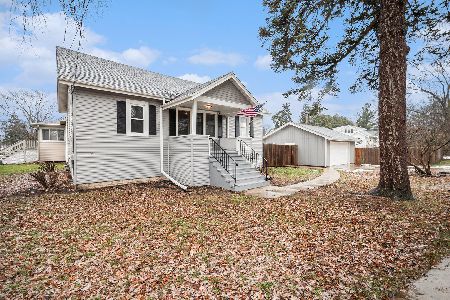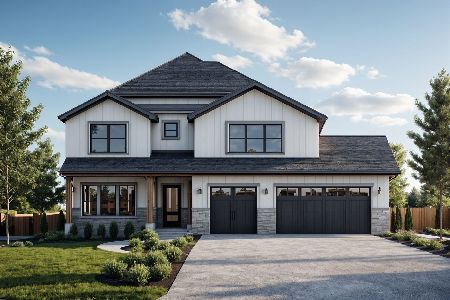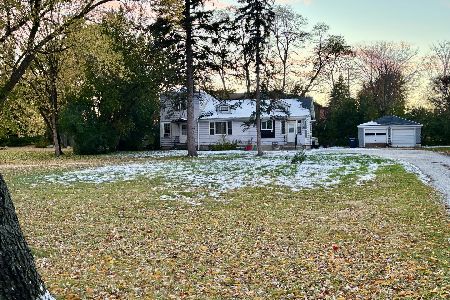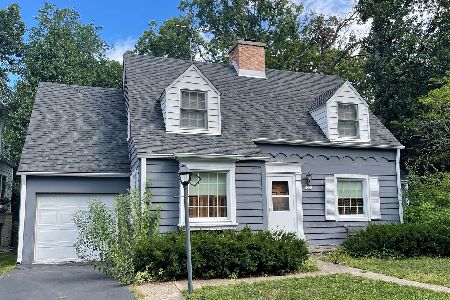333 Grove Street, Lombard, Illinois 60148
$488,000
|
Sold
|
|
| Status: | Closed |
| Sqft: | 2,133 |
| Cost/Sqft: | $234 |
| Beds: | 3 |
| Baths: | 3 |
| Year Built: | 1917 |
| Property Taxes: | $11,809 |
| Days On Market: | 2979 |
| Lot Size: | 0,00 |
Description
One of a kind renovated Craftsman on a gorgeous wooded lot of approximately 1 acre. This home has all the charm & curb appeal you could ever want. Fresh new kitchen includes a huge breakfast space overlooking yard, which you can add a cozy banquet and additional cabinetry. Spa-like master bath has a separate shower & bubble massage bath tub This home was taken down to the studs a few years ago. It has new Pella windows throughout most of the home, single layer roof. All baths have been remodeled with high end Kohler fixtures & beautiful finishes. There is a butlers pantry off the dining room, the perfect setup for entertaining. Gorgeous hardwood floors on 1st and 2nd floors. New solid core doors throughout and handmade custom trim work. Large unfinished basement, 2 HVAC units, 2 water heaters. Home has new footings & new steel I Beam. French drain & all new 200 amp electrical service. All this on an impressive private lot near a thriving downtown & train station. A true treasure
Property Specifics
| Single Family | |
| — | |
| Prairie | |
| 1917 | |
| Full | |
| — | |
| No | |
| — |
| Du Page | |
| — | |
| 0 / Not Applicable | |
| None | |
| Lake Michigan | |
| Public Sewer | |
| 09805085 | |
| 0607201008 |
Nearby Schools
| NAME: | DISTRICT: | DISTANCE: | |
|---|---|---|---|
|
Grade School
Park View Elementary School |
44 | — | |
|
Middle School
Glenn Westlake Middle School |
44 | Not in DB | |
|
High School
Glenbard East High School |
87 | Not in DB | |
Property History
| DATE: | EVENT: | PRICE: | SOURCE: |
|---|---|---|---|
| 20 Apr, 2018 | Sold | $488,000 | MRED MLS |
| 24 Feb, 2018 | Under contract | $500,000 | MRED MLS |
| — | Last price change | $519,000 | MRED MLS |
| 21 Nov, 2017 | Listed for sale | $538,500 | MRED MLS |
Room Specifics
Total Bedrooms: 3
Bedrooms Above Ground: 3
Bedrooms Below Ground: 0
Dimensions: —
Floor Type: Hardwood
Dimensions: —
Floor Type: Hardwood
Full Bathrooms: 3
Bathroom Amenities: Soaking Tub
Bathroom in Basement: 0
Rooms: Office,Pantry
Basement Description: Unfinished
Other Specifics
| 2 | |
| Other | |
| — | |
| Deck | |
| Wooded | |
| 120X403X68X358 | |
| — | |
| None | |
| Hardwood Floors | |
| Range, Microwave, Dishwasher, Refrigerator, Washer, Dryer, Stainless Steel Appliance(s) | |
| Not in DB | |
| Curbs, Street Lights, Street Paved | |
| — | |
| — | |
| — |
Tax History
| Year | Property Taxes |
|---|---|
| 2018 | $11,809 |
Contact Agent
Nearby Similar Homes
Nearby Sold Comparables
Contact Agent
Listing Provided By
Berkshire Hathaway HomeServices Chicago

