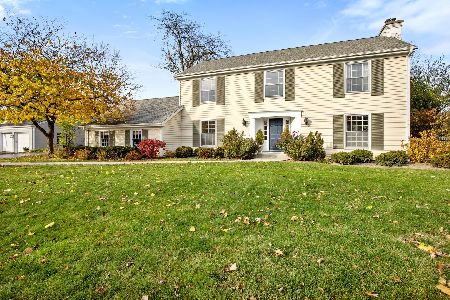340 King Muir Road, Lake Forest, Illinois 60045
$1,010,000
|
Sold
|
|
| Status: | Closed |
| Sqft: | 4,685 |
| Cost/Sqft: | $224 |
| Beds: | 5 |
| Baths: | 5 |
| Year Built: | 1925 |
| Property Taxes: | $14,192 |
| Days On Market: | 5022 |
| Lot Size: | 0,44 |
Description
Overlooking King Muir Circle in lovely Deerpath Hill Estates, is this stunning 1925 "Ledge Stone Colonial of the Philadelphia region" designed by William Braun. Elegant & inviting w/charm galore, enjoy the updated kitchen/family rooms, hardwood floors, grand living room, sunroom/loggia w/slate floor & luxurious master bath/dressing room. Stone exterior w/slate roof, copper gutters & bluestone terraces. Beautiful!
Property Specifics
| Single Family | |
| — | |
| Colonial | |
| 1925 | |
| Partial | |
| — | |
| No | |
| 0.44 |
| Lake | |
| Deerpath Hill Estates | |
| 0 / Not Applicable | |
| None | |
| Public | |
| Public Sewer | |
| 08021956 | |
| 12314040100000 |
Nearby Schools
| NAME: | DISTRICT: | DISTANCE: | |
|---|---|---|---|
|
Grade School
Everett Elementary School |
67 | — | |
|
Middle School
Deer Path Middle School |
67 | Not in DB | |
|
High School
Lake Forest High School |
115 | Not in DB | |
Property History
| DATE: | EVENT: | PRICE: | SOURCE: |
|---|---|---|---|
| 1 Apr, 2013 | Sold | $1,010,000 | MRED MLS |
| 28 Jan, 2013 | Under contract | $1,049,000 | MRED MLS |
| — | Last price change | $1,099,000 | MRED MLS |
| 19 Mar, 2012 | Listed for sale | $1,450,000 | MRED MLS |
| 25 Jun, 2020 | Under contract | $0 | MRED MLS |
| 16 Jun, 2020 | Listed for sale | $0 | MRED MLS |
| 15 Dec, 2021 | Sold | $1,034,500 | MRED MLS |
| 22 Oct, 2021 | Under contract | $1,195,000 | MRED MLS |
| 30 Sep, 2021 | Listed for sale | $1,195,000 | MRED MLS |
Room Specifics
Total Bedrooms: 5
Bedrooms Above Ground: 5
Bedrooms Below Ground: 0
Dimensions: —
Floor Type: Hardwood
Dimensions: —
Floor Type: Hardwood
Dimensions: —
Floor Type: Hardwood
Dimensions: —
Floor Type: —
Full Bathrooms: 5
Bathroom Amenities: Whirlpool,Separate Shower,Double Sink
Bathroom in Basement: 0
Rooms: Bedroom 5,Foyer,Office,Recreation Room,Heated Sun Room,Utility Room-Lower Level
Basement Description: Partially Finished
Other Specifics
| 2 | |
| Concrete Perimeter | |
| Asphalt | |
| Patio | |
| Landscaped,Wooded | |
| 145 X 141 IRREGULAR | |
| Full,Pull Down Stair | |
| Full | |
| Bar-Wet, Hardwood Floors | |
| Range, Microwave, Dishwasher, Refrigerator, Bar Fridge, Washer, Dryer, Disposal | |
| Not in DB | |
| Street Lights, Street Paved | |
| — | |
| — | |
| Wood Burning, Gas Log, Gas Starter |
Tax History
| Year | Property Taxes |
|---|---|
| 2013 | $14,192 |
| 2021 | $16,826 |
Contact Agent
Nearby Similar Homes
Nearby Sold Comparables
Contact Agent
Listing Provided By
Berkshire Hathaway HomeServices KoenigRubloff










