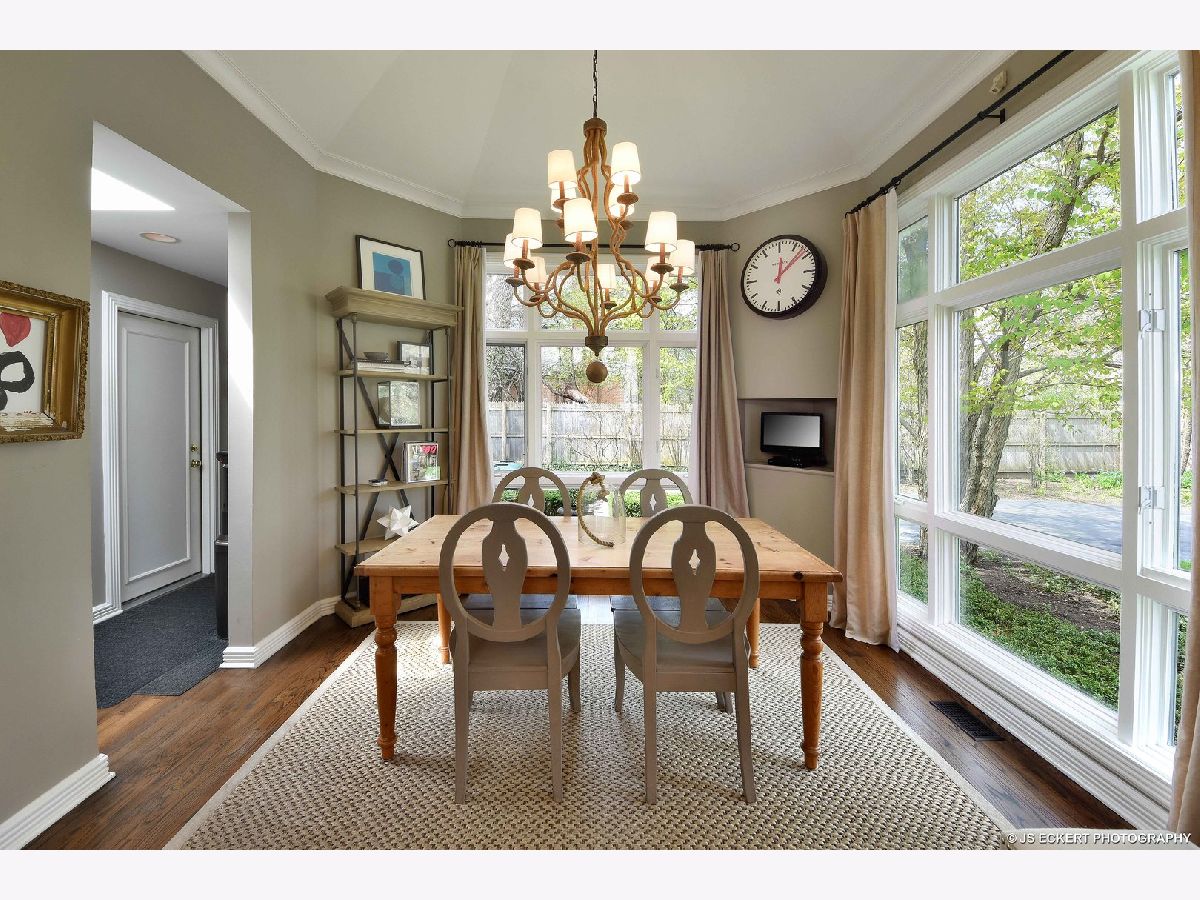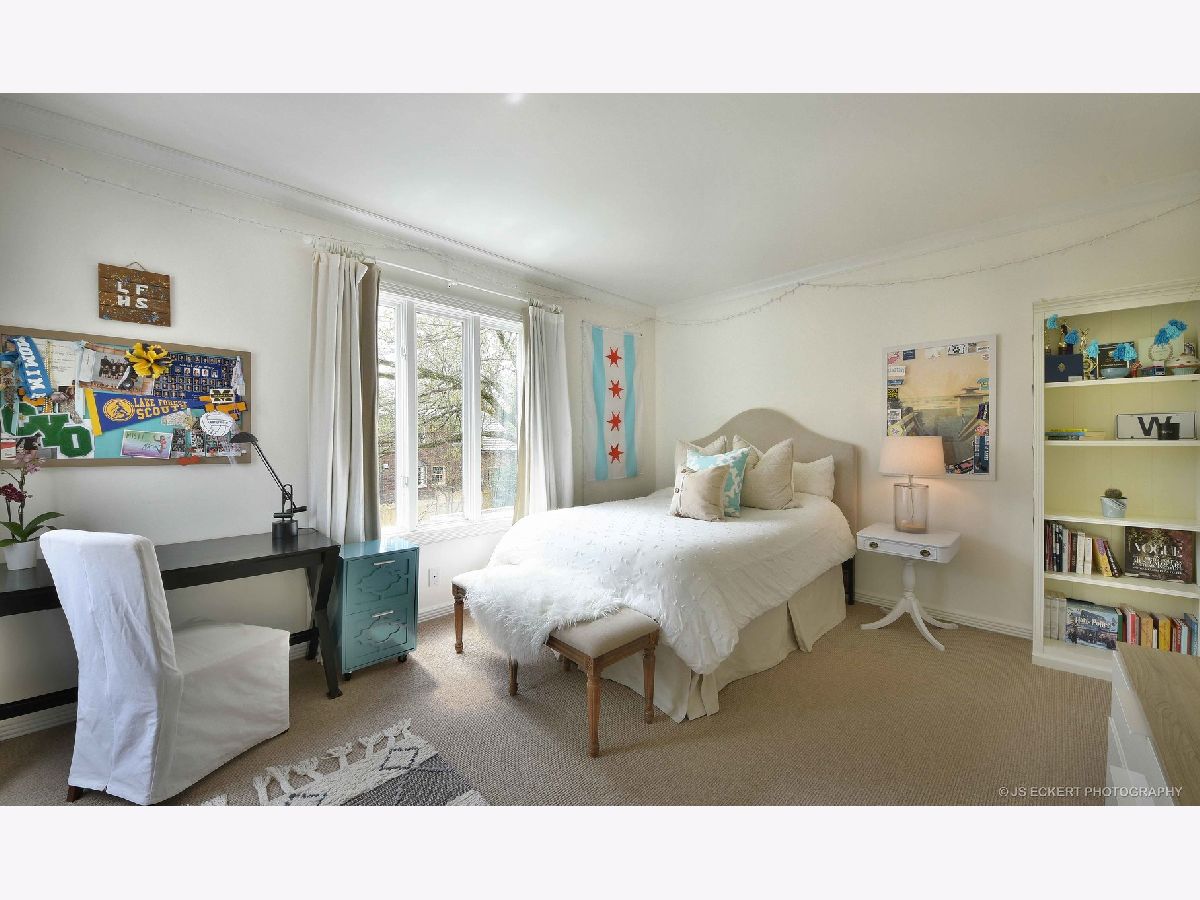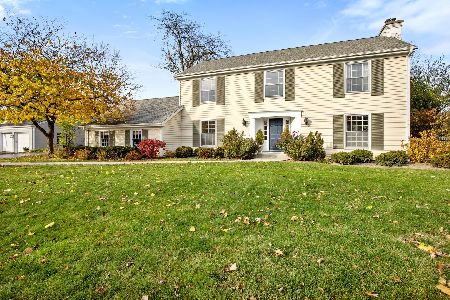975 Armour Circle, Lake Forest, Illinois 60045
$1,480,000
|
Sold
|
|
| Status: | Closed |
| Sqft: | 4,246 |
| Cost/Sqft: | $352 |
| Beds: | 4 |
| Baths: | 5 |
| Year Built: | 1988 |
| Property Taxes: | $22,659 |
| Days On Market: | 1653 |
| Lot Size: | 0,42 |
Description
This gorgeous award-winning home exudes style and sophistication throughout 5,900 square feet of beautifully finished space. Built by Gene Martin, this 4 bedroom, 3.2 bath home features high ceilings, and spacious, light-filled rooms throughout the entire home. The grand foyer welcomes you with a stunning staircase, marble floors and a 2-story space that opens to all main rooms. The fabulous sunroom has amazing views of the beautiful grounds with a large spa, perennial gardens, and lovely stone garden walls. The handsome library offers extensive, custom built-in bookcases and cabinetry to make working at home a joy! The elegant dining room and living room are perfect for entertaining and create a sense of warmth and luxury for family and friends to relax and enjoy. The gorgeous new white kitchen includes stone counter tops, high-end appliances, a skylight above the island and a lovely breakfast area with views of the beautiful grounds. The kitchen opens to the spectacular family room with fireplace, wet bar and custom build-ins. Adjacent to the family room is a bedroom suite that can be used as a guest suite or optional first floor primary bedroom with access to the in-ground spa! The fabulous primary bedroom has a fireplace, spacious closet with built-ins and a beautiful bathroom. Additional bedrooms have high ceilings, abundant light, and designer touches throughout. Everyone will also enjoy the wonderful lower level which offers a 2nd family room, recreation area, exercise area, half bath, and lots of storage. Other features include a beautiful powder room, 3 car garage with extra storage, first-floor laundry room, and much more! All in a highly desirable neighborhood near everything Lake Forest has to offer; amazing schools, wonderful parks and recreation facilities, fabulous shopping and dining, 2 train stations and easy access to 41 and 94. A must-see you will be amazed by. Absolute perfection!
Property Specifics
| Single Family | |
| — | |
| Traditional | |
| 1988 | |
| Full | |
| — | |
| No | |
| 0.42 |
| Lake | |
| King Muir | |
| 0 / Not Applicable | |
| None | |
| Public | |
| Public Sewer | |
| 11114327 | |
| 12314040070000 |
Nearby Schools
| NAME: | DISTRICT: | DISTANCE: | |
|---|---|---|---|
|
Grade School
Everett Elementary School |
67 | — | |
|
Middle School
Deer Path Middle School |
67 | Not in DB | |
|
High School
Lake Forest High School |
115 | Not in DB | |
Property History
| DATE: | EVENT: | PRICE: | SOURCE: |
|---|---|---|---|
| 17 May, 2013 | Sold | $1,220,000 | MRED MLS |
| 7 Feb, 2013 | Under contract | $1,349,000 | MRED MLS |
| 21 May, 2012 | Listed for sale | $1,349,000 | MRED MLS |
| 23 Aug, 2021 | Sold | $1,480,000 | MRED MLS |
| 16 Jun, 2021 | Under contract | $1,495,000 | MRED MLS |
| 9 Jun, 2021 | Listed for sale | $1,495,000 | MRED MLS |












































Room Specifics
Total Bedrooms: 4
Bedrooms Above Ground: 4
Bedrooms Below Ground: 0
Dimensions: —
Floor Type: Carpet
Dimensions: —
Floor Type: Carpet
Dimensions: —
Floor Type: Hardwood
Full Bathrooms: 5
Bathroom Amenities: Whirlpool,Separate Shower,Double Sink
Bathroom in Basement: 1
Rooms: Breakfast Room,Library,Sun Room
Basement Description: Finished
Other Specifics
| 3 | |
| Concrete Perimeter | |
| Asphalt | |
| Patio, Hot Tub, Dog Run, Storms/Screens | |
| Fenced Yard,Landscaped,Mature Trees,Outdoor Lighting | |
| 130 X 141 | |
| Unfinished | |
| Full | |
| Skylight(s), Bar-Wet, Hardwood Floors, First Floor Bedroom, First Floor Laundry, First Floor Full Bath | |
| Double Oven, Microwave, Dishwasher, High End Refrigerator, Bar Fridge, Washer, Dryer, Disposal, Stainless Steel Appliance(s), Wine Refrigerator | |
| Not in DB | |
| Curbs, Street Lights, Street Paved | |
| — | |
| — | |
| Gas Log, Gas Starter |
Tax History
| Year | Property Taxes |
|---|---|
| 2013 | $17,165 |
| 2021 | $22,659 |
Contact Agent
Nearby Similar Homes
Nearby Sold Comparables
Contact Agent
Listing Provided By
@properties










