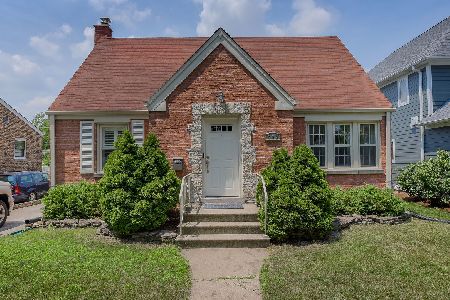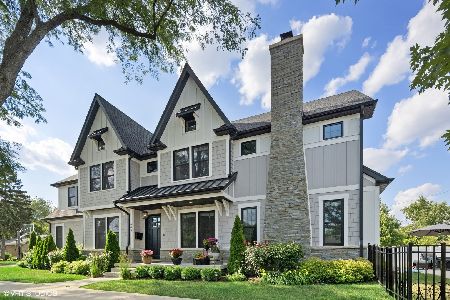340 Mckinley Avenue, Elmhurst, Illinois 60126
$408,000
|
Sold
|
|
| Status: | Closed |
| Sqft: | 1,306 |
| Cost/Sqft: | $323 |
| Beds: | 3 |
| Baths: | 2 |
| Year Built: | 1954 |
| Property Taxes: | $7,872 |
| Days On Market: | 2164 |
| Lot Size: | 0,20 |
Description
LOCATION, LOCATION, LOCATION! This beautiful home is impeccably maintained and ready to move in. Walking distance to all schools including award winning Lincoln grade school. Home Highlights Include: Prime Location- Walking distance to ALL schools -Hard wood floor throughout main level -Freshly painted home -Bright sunny kitchen and large windows overlooking backyard with perennial garden -Rare Oversized windows -View of back yard from back half of the house. -Newly sided 2 car garage, -Basement with 4th bedroom, large family room with fireplace and excellent storage. -Large and beautiful bathroom suite. Easy access to highways, shopping, including Oak Brook Centre Mall, Restaurants and walking distance to schools. Short walk to Eldridge Park, home to Eldridge Lagoon, site of fishing contests, ice skating and a lighted sled hill. Build incredible memories in this fantastic home and neighborhood. Top rated schools! This one is a MUST on your list!
Property Specifics
| Single Family | |
| — | |
| Ranch | |
| 1954 | |
| Full | |
| — | |
| No | |
| 0.2 |
| Du Page | |
| — | |
| 0 / Not Applicable | |
| None | |
| Lake Michigan | |
| Public Sewer | |
| 10637042 | |
| 0611330026 |
Nearby Schools
| NAME: | DISTRICT: | DISTANCE: | |
|---|---|---|---|
|
Grade School
Lincoln Elementary School |
205 | — | |
|
Middle School
Bryan Middle School |
205 | Not in DB | |
|
High School
York Community High School |
205 | Not in DB | |
Property History
| DATE: | EVENT: | PRICE: | SOURCE: |
|---|---|---|---|
| 26 May, 2020 | Sold | $408,000 | MRED MLS |
| 12 Mar, 2020 | Under contract | $422,000 | MRED MLS |
| 14 Feb, 2020 | Listed for sale | $422,000 | MRED MLS |
Room Specifics
Total Bedrooms: 4
Bedrooms Above Ground: 3
Bedrooms Below Ground: 1
Dimensions: —
Floor Type: Hardwood
Dimensions: —
Floor Type: Hardwood
Dimensions: —
Floor Type: Carpet
Full Bathrooms: 2
Bathroom Amenities: Separate Shower,Soaking Tub
Bathroom in Basement: 1
Rooms: Utility Room-Lower Level
Basement Description: Finished
Other Specifics
| 2.5 | |
| Concrete Perimeter | |
| Concrete | |
| — | |
| — | |
| 70X125 | |
| — | |
| None | |
| — | |
| — | |
| Not in DB | |
| Park, Tennis Court(s), Lake, Sidewalks, Street Lights, Street Paved | |
| — | |
| — | |
| Gas Log, Gas Starter |
Tax History
| Year | Property Taxes |
|---|---|
| 2020 | $7,872 |
Contact Agent
Nearby Similar Homes
Nearby Sold Comparables
Contact Agent
Listing Provided By
Baird & Warner











