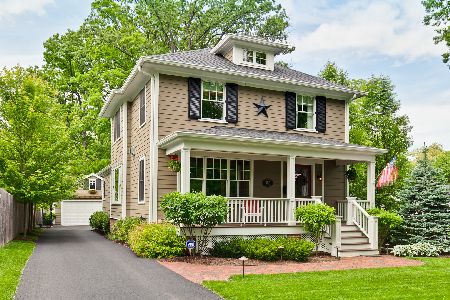340 North Avenue, Lake Bluff, Illinois 60044
$1,025,000
|
Sold
|
|
| Status: | Closed |
| Sqft: | 2,600 |
| Cost/Sqft: | $415 |
| Beds: | 4 |
| Baths: | 4 |
| Year Built: | 2006 |
| Property Taxes: | $19,781 |
| Days On Market: | 3817 |
| Lot Size: | 0,15 |
Description
Prepare to be WOWED! This light filled 4 bedroom 3.1 bath, 2 story home with full masonary exterior and elegant Blue-stoned porch sits just blocks from the lake. Interior full of stunning wood trim and molding detail. Kitchen with marble backsplash and high end kitchen appliances. Hardwood floor thru out. Volume ceilings on all levels. Exquisitely finished lower level with 5th bedroom, office and full bath. PERFECT HOME TO MOVE RIGHT INTO! No detail overlooked.
Property Specifics
| Single Family | |
| — | |
| Georgian | |
| 2006 | |
| Full | |
| — | |
| No | |
| 0.15 |
| Lake | |
| East Lake Bluff | |
| 0 / Not Applicable | |
| None | |
| Public | |
| Public Sewer | |
| 09014243 | |
| 12211080420000 |
Nearby Schools
| NAME: | DISTRICT: | DISTANCE: | |
|---|---|---|---|
|
Grade School
Lake Bluff Elementary School |
65 | — | |
|
Middle School
Lake Bluff Middle School |
65 | Not in DB | |
|
High School
Lake Forest High School |
115 | Not in DB | |
Property History
| DATE: | EVENT: | PRICE: | SOURCE: |
|---|---|---|---|
| 1 May, 2009 | Sold | $985,000 | MRED MLS |
| 30 Mar, 2009 | Under contract | $1,125,000 | MRED MLS |
| — | Last price change | $1,139,000 | MRED MLS |
| 22 Nov, 2006 | Listed for sale | $1,495,000 | MRED MLS |
| 15 Oct, 2015 | Sold | $1,025,000 | MRED MLS |
| 7 Sep, 2015 | Under contract | $1,079,000 | MRED MLS |
| — | Last price change | $1,089,000 | MRED MLS |
| 17 Aug, 2015 | Listed for sale | $1,089,000 | MRED MLS |
| 17 Jun, 2019 | Sold | $855,000 | MRED MLS |
| 16 Apr, 2019 | Under contract | $865,000 | MRED MLS |
| 1 Apr, 2019 | Listed for sale | $865,000 | MRED MLS |
Room Specifics
Total Bedrooms: 5
Bedrooms Above Ground: 4
Bedrooms Below Ground: 1
Dimensions: —
Floor Type: Carpet
Dimensions: —
Floor Type: Carpet
Dimensions: —
Floor Type: Carpet
Dimensions: —
Floor Type: —
Full Bathrooms: 4
Bathroom Amenities: Whirlpool,Separate Shower,Double Sink
Bathroom in Basement: 1
Rooms: Bonus Room,Bedroom 5,Foyer,Recreation Room
Basement Description: Finished
Other Specifics
| 2 | |
| Concrete Perimeter | |
| Asphalt | |
| — | |
| Landscaped | |
| 131X50 | |
| Pull Down Stair,Unfinished | |
| Full | |
| Vaulted/Cathedral Ceilings | |
| Range, Microwave, Dishwasher, Refrigerator, Disposal | |
| Not in DB | |
| Clubhouse, Pool, Tennis Courts, Sidewalks | |
| — | |
| — | |
| Wood Burning, Gas Starter |
Tax History
| Year | Property Taxes |
|---|---|
| 2015 | $19,781 |
| 2019 | $22,484 |
Contact Agent
Nearby Similar Homes
Nearby Sold Comparables
Contact Agent
Listing Provided By
Griffith, Grant & Lackie









