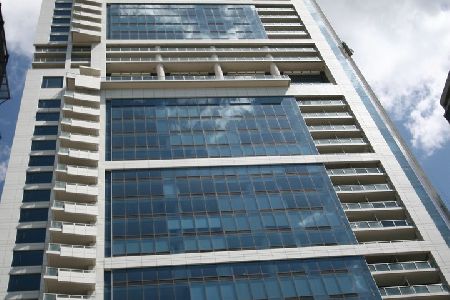340 Randolph Street, Loop, Chicago, Illinois 60601
$939,000
|
Sold
|
|
| Status: | Closed |
| Sqft: | 1,647 |
| Cost/Sqft: | $580 |
| Beds: | 2 |
| Baths: | 3 |
| Year Built: | 2007 |
| Property Taxes: | $14,349 |
| Days On Market: | 2755 |
| Lot Size: | 0,00 |
Description
The BEST DEAL at 340 ON THE PARK! Incredible views from this spacious 2 bed, 2.5 bath home with beautiful modern finishes throughout. This unit is NOT on the "stripe" of the building facade, allowing for floor-to-ceiling windows, glass balcony and more open feel in all rooms. Nice floor plan/layout with a gracious entry foyer and powder room, large cook's kitchen, high-end appliances/range hood. Open kitchen with LONG breakfast bar and large living/dining room and is perfect for entertaining. This highly desirable building also has top-of-the-line amenities, including extensive exercise facilities, gorgeous indoor lap pool with sweeping City views, whirlpool, dry sauna, great staff, and the most beautiful and dramatic common area rooms in Chicago. This incredible location has the lakefront, Millennium Park, Michigan Ave, and all that Chicago has to offer is at your doorstep. Deeded garage space available for $65K.
Property Specifics
| Condos/Townhomes | |
| 62 | |
| — | |
| 2007 | |
| None | |
| — | |
| No | |
| — |
| Cook | |
| — | |
| 828 / Monthly | |
| Water,Gas,Parking,Insurance,Security,Doorman,Clubhouse,Exercise Facilities,Pool,Exterior Maintenance,Lawn Care,Scavenger,Snow Removal,Internet | |
| Other | |
| Other | |
| 10020746 | |
| 17103180581209 |
Property History
| DATE: | EVENT: | PRICE: | SOURCE: |
|---|---|---|---|
| 10 Oct, 2018 | Sold | $939,000 | MRED MLS |
| 28 Aug, 2018 | Under contract | $955,000 | MRED MLS |
| — | Last price change | $975,000 | MRED MLS |
| 17 Jul, 2018 | Listed for sale | $975,000 | MRED MLS |
Room Specifics
Total Bedrooms: 2
Bedrooms Above Ground: 2
Bedrooms Below Ground: 0
Dimensions: —
Floor Type: Carpet
Full Bathrooms: 3
Bathroom Amenities: Whirlpool,Separate Shower,Double Sink,Soaking Tub
Bathroom in Basement: 0
Rooms: Foyer
Basement Description: None
Other Specifics
| 1 | |
| Concrete Perimeter,Reinforced Caisson | |
| Other | |
| Balcony, Storms/Screens | |
| — | |
| SUBJECT TO SURVEY | |
| — | |
| Full | |
| Hardwood Floors, First Floor Laundry, Laundry Hook-Up in Unit, Storage | |
| Range, Microwave, Dishwasher, Refrigerator, Washer, Dryer, Disposal | |
| Not in DB | |
| — | |
| — | |
| Bike Room/Bike Trails, Door Person, Elevator(s), Exercise Room, Storage, Health Club, On Site Manager/Engineer, Party Room, Sundeck, Indoor Pool, Receiving Room, Service Elevator(s), Steam Room, Valet/Cleaner | |
| — |
Tax History
| Year | Property Taxes |
|---|---|
| 2018 | $14,349 |
Contact Agent
Nearby Similar Homes
Nearby Sold Comparables
Contact Agent
Listing Provided By
Compass









