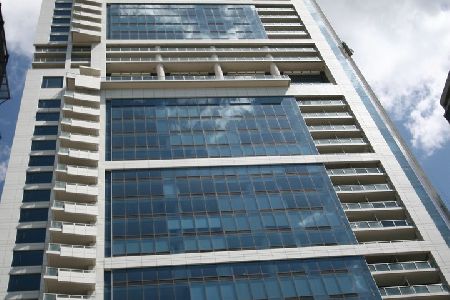340 Randolph Street, Loop, Chicago, Illinois 60601
$1,025,000
|
Sold
|
|
| Status: | Closed |
| Sqft: | 1,647 |
| Cost/Sqft: | $622 |
| Beds: | 2 |
| Baths: | 3 |
| Year Built: | 2009 |
| Property Taxes: | $17,449 |
| Days On Market: | 2884 |
| Lot Size: | 0,00 |
Description
Remodeled and upgraded, immaculate 2 bedroom, 2.5 baths. Kitchen with newer double oven range with glass cooktop, Monogram bottom freezer refrigerator, recessed dimmable LED lighting, upgraded stone countertops, Master bedroom with California Closets, 2nd bedroom serves as guest room and/or office with built in Murphy bed, storage cabinets and desk, all meticulously designed. New plush carpet and room darkening shades in both bedrooms. North facing city and park views from all rooms and private balcony with patio pavers. Heated prime parking spot P3-30 $65K. 75 Ft Indoor Lap Pool, 4000 SQFT Fitness Center. Winter Garden, Dog Run, Lakefront Paths, Walk to loop, Millennium Park, Museums, and Theatres. Village Market downstairs with Marianos Grocery, 3 Forks Steakhouse, Eggy's, Ming Hin, Mezcalina, Nail & Hair Salons, and more. See floor plan under additional docs. Large Storage #63-27 included. May also purchase fully furnished for turnkey, move in ready!
Property Specifics
| Condos/Townhomes | |
| 63 | |
| — | |
| 2009 | |
| None | |
| J | |
| No | |
| — |
| Cook | |
| — | |
| 897 / Monthly | |
| Air Conditioning,Water,Gas,Parking,Insurance,Doorman,TV/Cable,Exercise Facilities,Pool,Exterior Maintenance,Lawn Care,Scavenger,Snow Removal,Internet | |
| Lake Michigan | |
| Public Sewer | |
| 09880588 | |
| 17103180581257 |
Property History
| DATE: | EVENT: | PRICE: | SOURCE: |
|---|---|---|---|
| 1 Aug, 2018 | Sold | $1,025,000 | MRED MLS |
| 11 Apr, 2018 | Under contract | $1,025,000 | MRED MLS |
| 10 Mar, 2018 | Listed for sale | $1,025,000 | MRED MLS |
| 23 Jun, 2023 | Sold | $850,000 | MRED MLS |
| 30 May, 2023 | Under contract | $850,000 | MRED MLS |
| 3 May, 2023 | Listed for sale | $850,000 | MRED MLS |
Room Specifics
Total Bedrooms: 2
Bedrooms Above Ground: 2
Bedrooms Below Ground: 0
Dimensions: —
Floor Type: Carpet
Full Bathrooms: 3
Bathroom Amenities: Separate Shower,Double Sink,Soaking Tub
Bathroom in Basement: 0
Rooms: Balcony/Porch/Lanai
Basement Description: None
Other Specifics
| 1 | |
| — | |
| — | |
| Balcony | |
| — | |
| COMMON | |
| — | |
| Full | |
| Hardwood Floors, First Floor Laundry, Laundry Hook-Up in Unit, Storage | |
| Microwave, Dishwasher, High End Refrigerator, Washer, Dryer, Disposal, Stainless Steel Appliance(s), Cooktop, Built-In Oven, Range Hood | |
| Not in DB | |
| — | |
| — | |
| Bike Room/Bike Trails, Door Person, Exercise Room, Storage, On Site Manager/Engineer, Park, Party Room, Sundeck, Indoor Pool, Receiving Room, Restaurant, Sauna, Service Elevator(s), Steam Room, Valet/Cleaner, Spa/Hot Tub | |
| — |
Tax History
| Year | Property Taxes |
|---|---|
| 2018 | $17,449 |
| 2023 | $18,437 |
Contact Agent
Nearby Similar Homes
Nearby Sold Comparables
Contact Agent
Listing Provided By
Magellan Realty LLC









