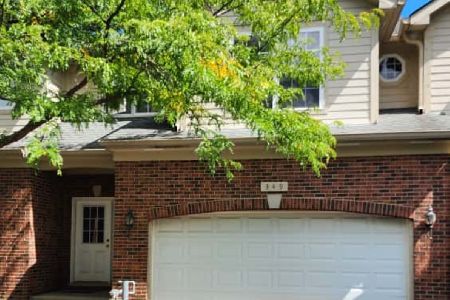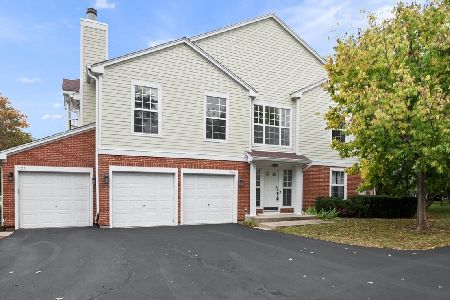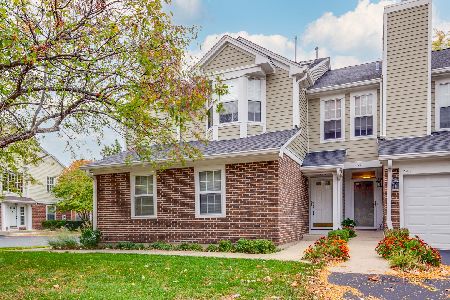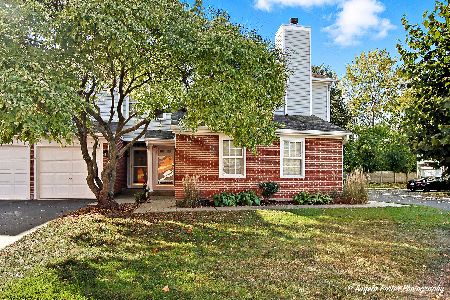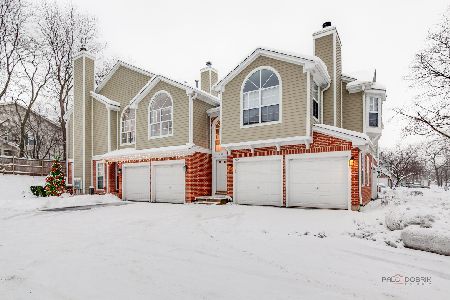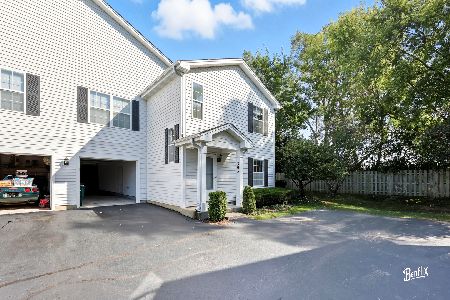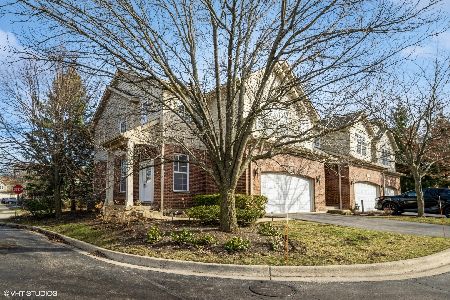340 West Pointe Drive, Vernon Hills, Illinois 60061
$275,000
|
Sold
|
|
| Status: | Closed |
| Sqft: | 1,776 |
| Cost/Sqft: | $180 |
| Beds: | 3 |
| Baths: | 3 |
| Year Built: | 2004 |
| Property Taxes: | $8,212 |
| Days On Market: | 6071 |
| Lot Size: | 0,00 |
Description
This gorgeous 2 story home is absolutely stunning! Shows like a model! Enjoy the open floor plan & hrdwd flrs! This end unit boasts tons of windows to let the sunshine in along w/prime location facing the green area! Master BR features cozy den + luxury bath w/ soak tub & sep. shower! Enjoy the frplc in the LR! Gourmet kitchen boasts granite cntnrs & brkfst bar! Full bsmnt features 9' ceilings! This is a 10++! Wow!
Property Specifics
| Condos/Townhomes | |
| — | |
| — | |
| 2004 | |
| Full | |
| END UNIT | |
| No | |
| — |
| Lake | |
| West Pointe | |
| 175 / — | |
| Insurance,Exterior Maintenance,Lawn Care,Scavenger,Snow Removal | |
| Lake Michigan | |
| Public Sewer | |
| 07198984 | |
| 15064200090000 |
Property History
| DATE: | EVENT: | PRICE: | SOURCE: |
|---|---|---|---|
| 4 May, 2010 | Sold | $275,000 | MRED MLS |
| 6 Mar, 2010 | Under contract | $319,000 | MRED MLS |
| — | Last price change | $325,000 | MRED MLS |
| 27 Apr, 2009 | Listed for sale | $350,000 | MRED MLS |
Room Specifics
Total Bedrooms: 3
Bedrooms Above Ground: 3
Bedrooms Below Ground: 0
Dimensions: —
Floor Type: Carpet
Dimensions: —
Floor Type: Carpet
Full Bathrooms: 3
Bathroom Amenities: Separate Shower,Double Sink
Bathroom in Basement: 0
Rooms: Den,Eating Area,Utility Room-2nd Floor
Basement Description: —
Other Specifics
| 2 | |
| — | |
| — | |
| Patio, Porch, Storms/Screens, End Unit | |
| Common Grounds | |
| COMMON | |
| — | |
| Full | |
| Vaulted/Cathedral Ceilings, Hardwood Floors, Laundry Hook-Up in Unit | |
| Range, Microwave, Dishwasher, Refrigerator, Washer, Dryer, Disposal | |
| Not in DB | |
| — | |
| — | |
| None | |
| Attached Fireplace Doors/Screen, Gas Log, Gas Starter |
Tax History
| Year | Property Taxes |
|---|---|
| 2010 | $8,212 |
Contact Agent
Nearby Similar Homes
Nearby Sold Comparables
Contact Agent
Listing Provided By
Partners Group Realty LLC

