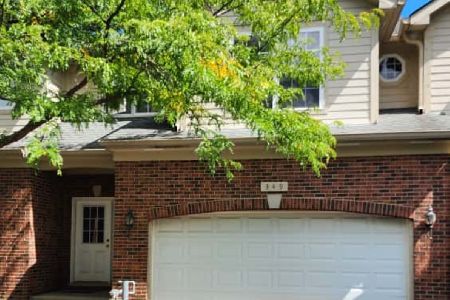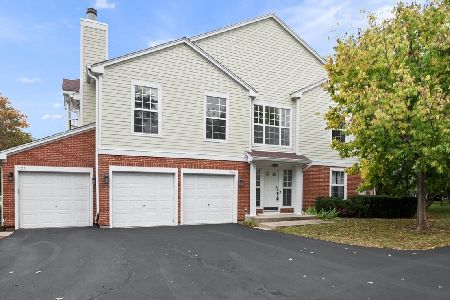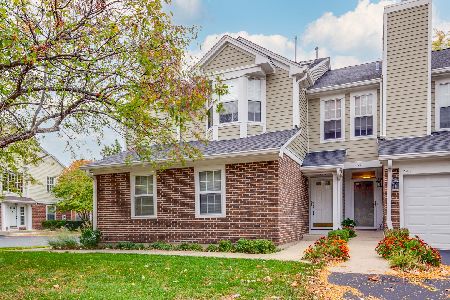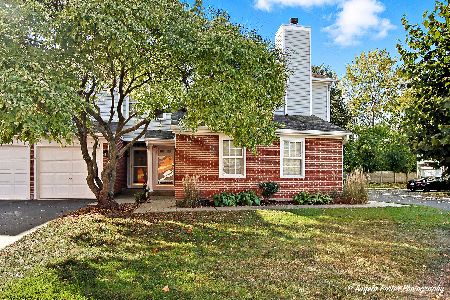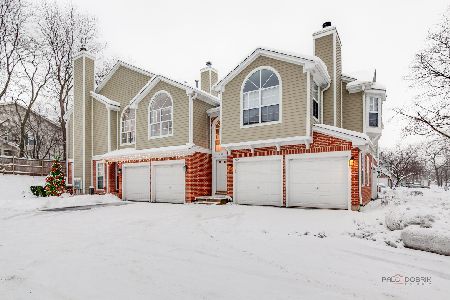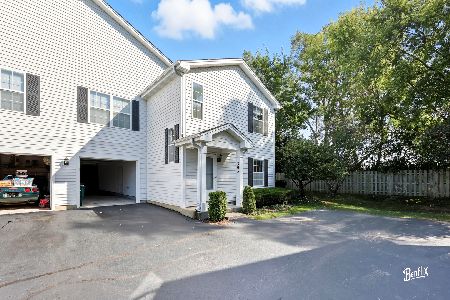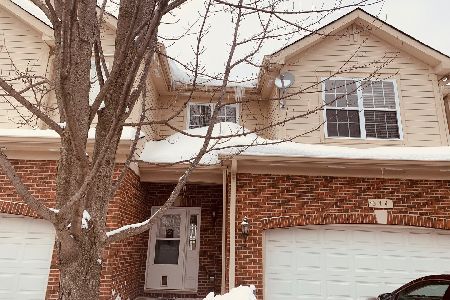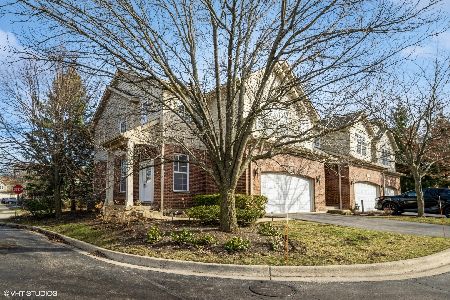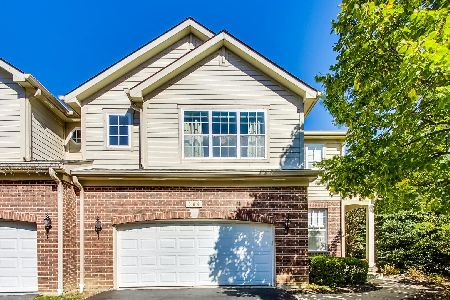356 West Pointe Drive, Vernon Hills, Illinois 60061
$289,700
|
Sold
|
|
| Status: | Closed |
| Sqft: | 1,790 |
| Cost/Sqft: | $167 |
| Beds: | 3 |
| Baths: | 3 |
| Year Built: | 2004 |
| Property Taxes: | $8,333 |
| Days On Market: | 3597 |
| Lot Size: | 0,00 |
Description
Updated to Perfection! Fabulous end-unit boasts gleaming hardwood flooring, a bright and open floor plan, two car garage and more! Two-story living room with dramatic brick fireplace. Chef's kitchen with stainless steel appliances, solid surface counters, painted cabinetry and a sunny eating area with a sliding glass door. Mud room with guest closet. Master bedroom includes his and her walk-in closets and a private bathroom with a double bowl vanity, soaking tub and standing shower. Two additional bedrooms with generous closet space, a full bathroom and a laundry room complete the second floor. Finished basement with REC room and storage. A must see!
Property Specifics
| Condos/Townhomes | |
| 2 | |
| — | |
| 2004 | |
| Full | |
| — | |
| No | |
| — |
| Lake | |
| West Pointe | |
| 175 / Monthly | |
| Insurance,Exterior Maintenance,Lawn Care,Scavenger,Snow Removal | |
| Public | |
| Public Sewer | |
| 09131261 | |
| 15064200060000 |
Nearby Schools
| NAME: | DISTRICT: | DISTANCE: | |
|---|---|---|---|
|
High School
Adlai E Stevenson High School |
125 | Not in DB | |
Property History
| DATE: | EVENT: | PRICE: | SOURCE: |
|---|---|---|---|
| 1 May, 2010 | Sold | $265,000 | MRED MLS |
| 3 Mar, 2010 | Under contract | $289,900 | MRED MLS |
| — | Last price change | $299,900 | MRED MLS |
| 26 Sep, 2009 | Listed for sale | $299,900 | MRED MLS |
| 2 May, 2016 | Sold | $289,700 | MRED MLS |
| 18 Feb, 2016 | Under contract | $299,000 | MRED MLS |
| 4 Feb, 2016 | Listed for sale | $299,000 | MRED MLS |
Room Specifics
Total Bedrooms: 3
Bedrooms Above Ground: 3
Bedrooms Below Ground: 0
Dimensions: —
Floor Type: Carpet
Dimensions: —
Floor Type: Carpet
Full Bathrooms: 3
Bathroom Amenities: Separate Shower,Double Sink,Soaking Tub
Bathroom in Basement: 0
Rooms: Eating Area,Recreation Room
Basement Description: Finished
Other Specifics
| 2 | |
| Concrete Perimeter | |
| Asphalt | |
| End Unit | |
| Cul-De-Sac | |
| COMMON | |
| — | |
| Full | |
| Hardwood Floors, Second Floor Laundry, Laundry Hook-Up in Unit, Storage | |
| Range, Microwave, Dishwasher, Refrigerator, Washer, Dryer, Disposal, Stainless Steel Appliance(s) | |
| Not in DB | |
| — | |
| — | |
| — | |
| Gas Starter |
Tax History
| Year | Property Taxes |
|---|---|
| 2010 | $8,212 |
| 2016 | $8,333 |
Contact Agent
Nearby Similar Homes
Nearby Sold Comparables
Contact Agent
Listing Provided By
RE/MAX Suburban

