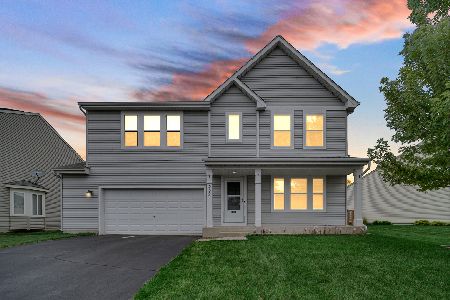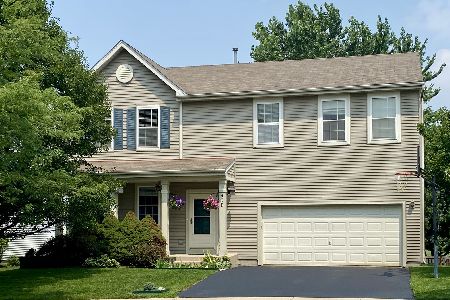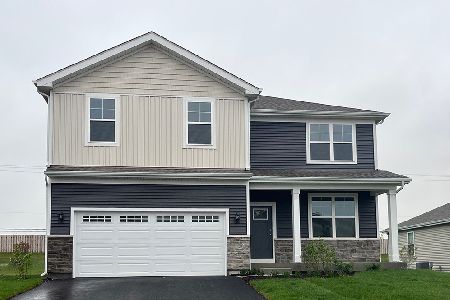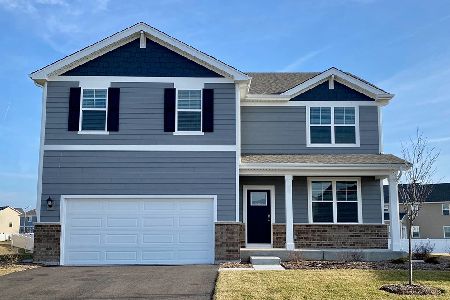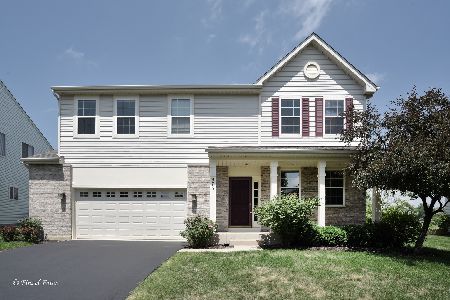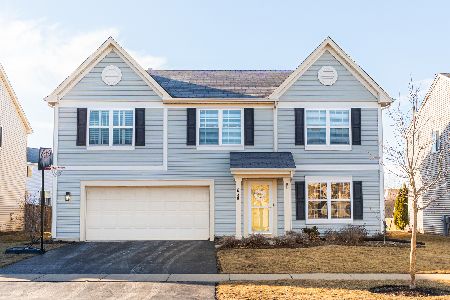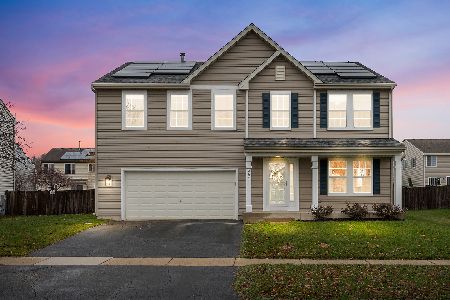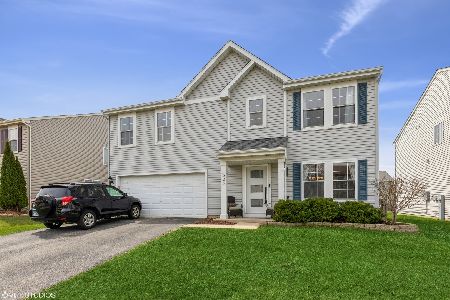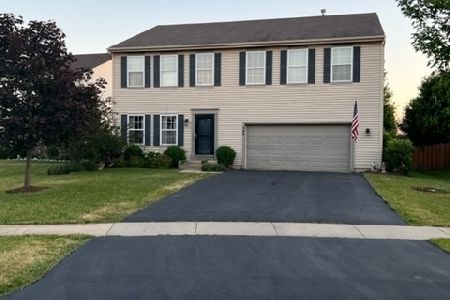340 Westport Drive, Pingree Grove, Illinois 60140
$349,000
|
Sold
|
|
| Status: | Closed |
| Sqft: | 3,602 |
| Cost/Sqft: | $97 |
| Beds: | 3 |
| Baths: | 3 |
| Year Built: | 2006 |
| Property Taxes: | $7,664 |
| Days On Market: | 1486 |
| Lot Size: | 0,22 |
Description
WELCOME HOME to this incredible jumbo ranch in Cambridge Lakes! Nothing to do but move-in to this wonderful corner property featuring a gracious open floorplan and over 3500 sq ft of finished space spread over 2 levels of living. Everything you could want or need is here; including a heated 3-car garage! This home has an extra large eat-in kitchen that includes newer stainless steel appliances and opens to the combined living & dining rooms (which showcase less than 3 year old flooring) . Enjoy three nicely sized bedrooms and two full bathrooms on the 1st floor (including a full primary suite w/ private bath and 2 walk-in closets). Retreat to the EXPANSIVE fully finished basement where you will find an entertainer's paradise boasting a full bar, sink & fridge- in addition to a significant recreation area w/ surround sound system+ a large guest bedroom, full bathroom and TONS of storage! Lovely fenced backyard with fire pit & gas line to hook up your BBQ! This home is absolutely immaculate and ready to move right in! Newer Roof, Water Heater, and Sump Pump too! Not to mention all the amenities that living in Cambridge Lakes offers including: Aerobics/Dance Studio with classes, full court basketball, fitness center, kids club, game room, parks, lakes, paths, and 3 swimming pools!
Property Specifics
| Single Family | |
| — | |
| Ranch | |
| 2006 | |
| Full | |
| — | |
| No | |
| 0.22 |
| Kane | |
| — | |
| 77 / Monthly | |
| Clubhouse,Exercise Facilities,Pool | |
| Public | |
| Public Sewer | |
| 11204703 | |
| 0233202025 |
Nearby Schools
| NAME: | DISTRICT: | DISTANCE: | |
|---|---|---|---|
|
Grade School
Gary Wright Elementary School |
300 | — | |
|
Middle School
Hampshire Middle School |
300 | Not in DB | |
|
High School
Hampshire High School |
300 | Not in DB | |
Property History
| DATE: | EVENT: | PRICE: | SOURCE: |
|---|---|---|---|
| 1 Mar, 2019 | Sold | $277,000 | MRED MLS |
| 25 Jan, 2019 | Under contract | $269,000 | MRED MLS |
| 11 Jan, 2019 | Listed for sale | $269,000 | MRED MLS |
| 4 Oct, 2021 | Sold | $349,000 | MRED MLS |
| 4 Sep, 2021 | Under contract | $349,000 | MRED MLS |
| 30 Aug, 2021 | Listed for sale | $349,000 | MRED MLS |



























Room Specifics
Total Bedrooms: 4
Bedrooms Above Ground: 3
Bedrooms Below Ground: 1
Dimensions: —
Floor Type: Carpet
Dimensions: —
Floor Type: Carpet
Dimensions: —
Floor Type: Carpet
Full Bathrooms: 3
Bathroom Amenities: —
Bathroom in Basement: 1
Rooms: Recreation Room,Storage,Foyer
Basement Description: Finished
Other Specifics
| 3 | |
| — | |
| Asphalt | |
| Patio, Stamped Concrete Patio, Storms/Screens, Fire Pit | |
| — | |
| 9682 | |
| — | |
| Full | |
| Bar-Dry, Wood Laminate Floors, First Floor Bedroom, First Floor Laundry, First Floor Full Bath, Walk-In Closet(s), Open Floorplan | |
| Range, Microwave, Dishwasher, Refrigerator, Washer, Dryer, Disposal, Stainless Steel Appliance(s) | |
| Not in DB | |
| Clubhouse, Park, Pool, Lake, Curbs, Sidewalks, Street Lights, Street Paved | |
| — | |
| — | |
| Gas Log, Gas Starter |
Tax History
| Year | Property Taxes |
|---|---|
| 2019 | $7,177 |
| 2021 | $7,664 |
Contact Agent
Nearby Similar Homes
Nearby Sold Comparables
Contact Agent
Listing Provided By
Fathom Realty IL LLC

