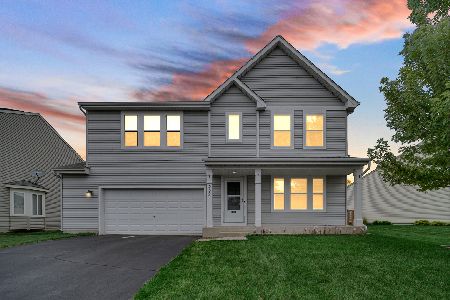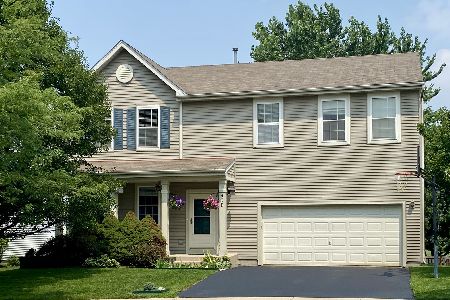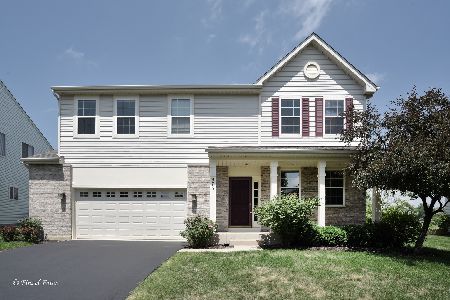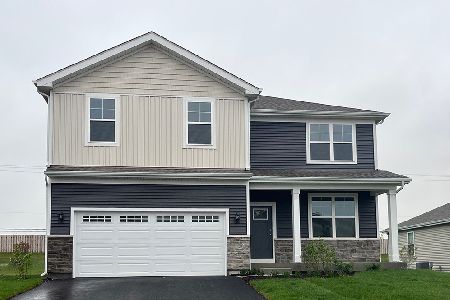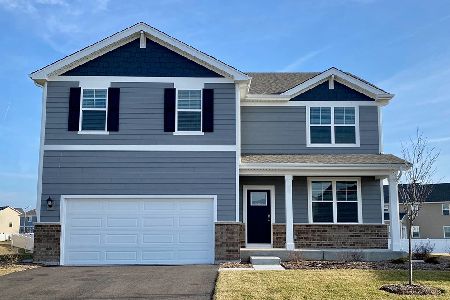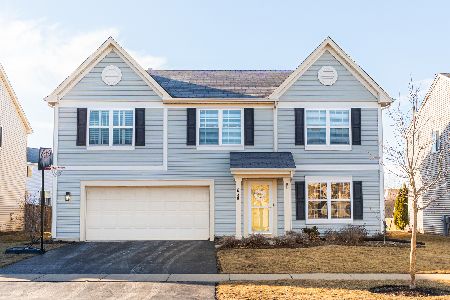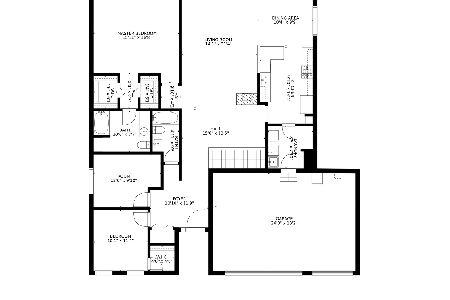349 Westport Drive, Pingree Grove, Illinois 60140
$375,000
|
Sold
|
|
| Status: | Closed |
| Sqft: | 2,880 |
| Cost/Sqft: | $136 |
| Beds: | 5 |
| Baths: | 3 |
| Year Built: | 2006 |
| Property Taxes: | $8,949 |
| Days On Market: | 1180 |
| Lot Size: | 0,23 |
Description
Beautiful 5 bedroom plus den/office, open concept home situated in a peaceful and quiet cul-de-sac lot in Cambridge Lakes. Premium fenced lot with berm in back and no one to back up to! So many upgrades in this house! Upgraded luxury vinyl in upstairs bathroom, laundry room and 4 of the 5 bedrooms. Master bedroom suite with 2 walk in closets. Master bath includes double bowl sink, ceramic tile shower and garden tub. Family room is wired for surround sound! Upgraded kitchen with 42" cabinets with stainless steel appliances, granite countertops, backsplash and engineered bamboo wood flooring on entire main level. New fridge, microwave, dishwasher in last 2 years. All freshly painted in neutral colors! New carpet on stairs, hallway and master bedroom (Not shown in pictures). Within last few years a new furnace/AC, water heater, and water softener have been replaced! Convenient 2nd floor laundry room, full unfinished basement just waiting for your ideas! Professionally landscaped yard. Heated garage! Fridge and freezer in garage will not stay. Cambridge Lakes offers the clubhouse, exercise facilities, pool, splash pad, skate park, basketball court, and walking trails to enjoy the neighborhood to the fullest! Come see soon! This will be gone quickly!
Property Specifics
| Single Family | |
| — | |
| — | |
| 2006 | |
| — | |
| VISTA | |
| No | |
| 0.23 |
| Kane | |
| Cambridge Lakes | |
| 80 / Monthly | |
| — | |
| — | |
| — | |
| 11453287 | |
| 0233204015 |
Property History
| DATE: | EVENT: | PRICE: | SOURCE: |
|---|---|---|---|
| 16 Aug, 2022 | Sold | $375,000 | MRED MLS |
| 14 Jul, 2022 | Under contract | $390,999 | MRED MLS |
| 2 Jul, 2022 | Listed for sale | $390,999 | MRED MLS |






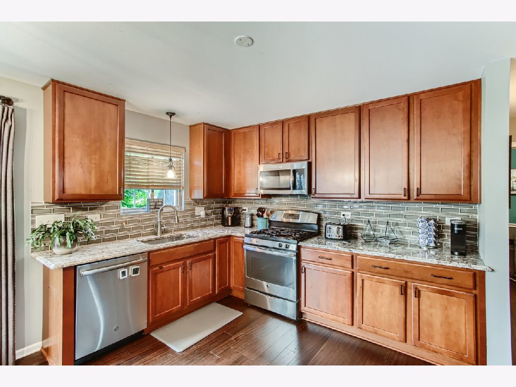

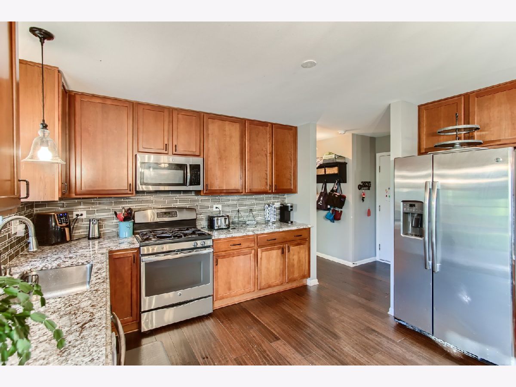
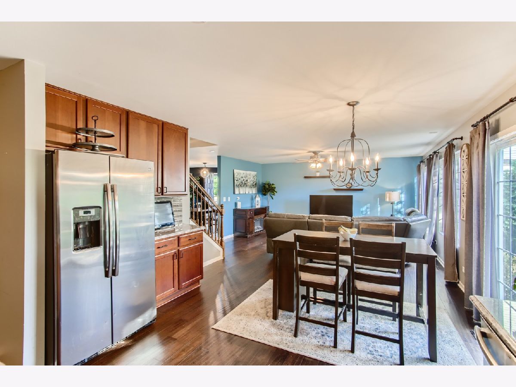

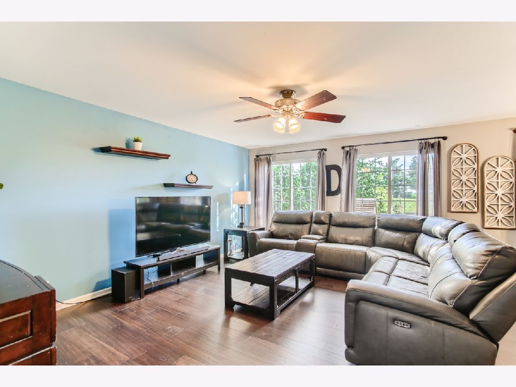

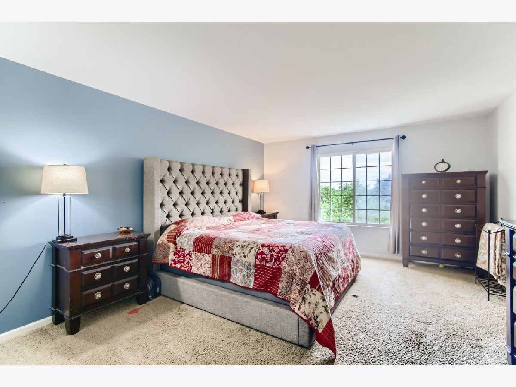
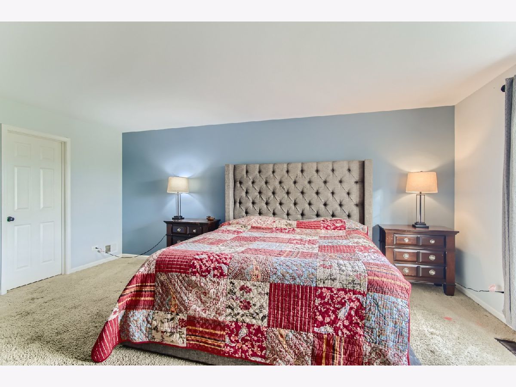
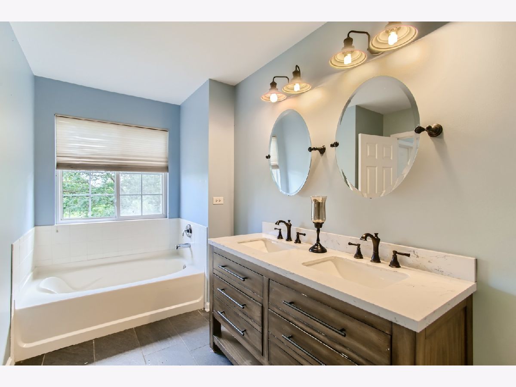
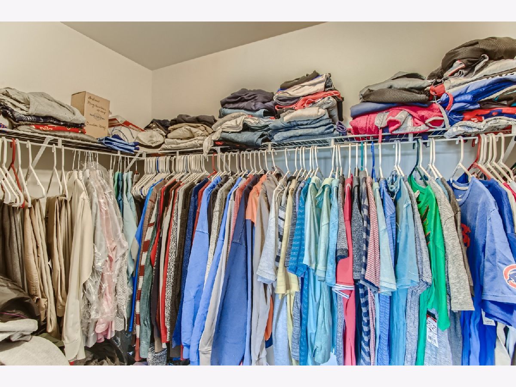
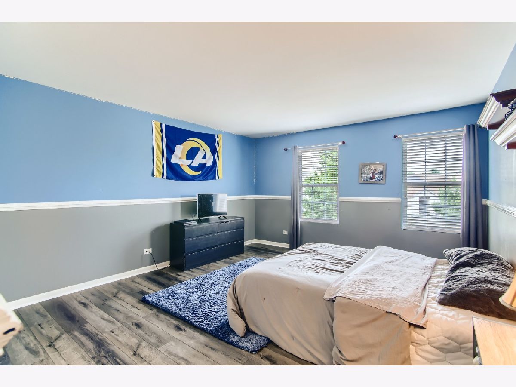
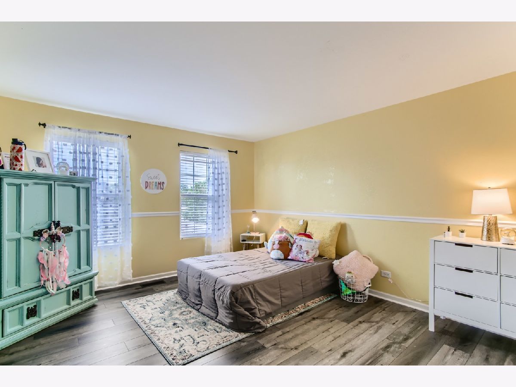
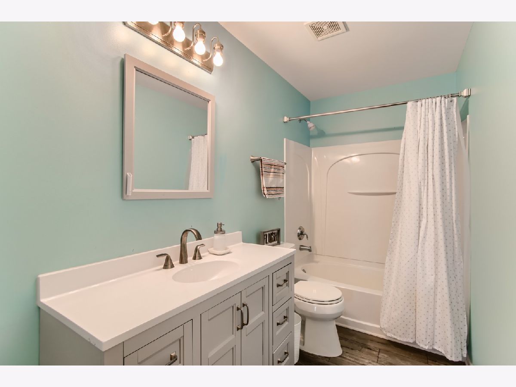
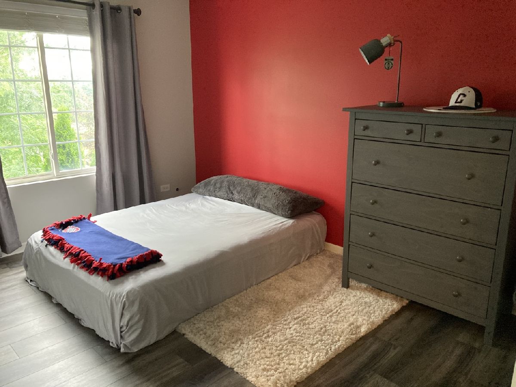
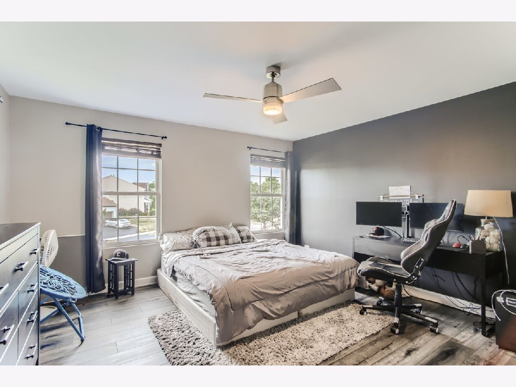

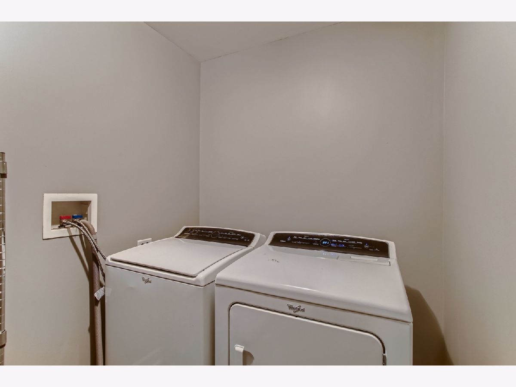
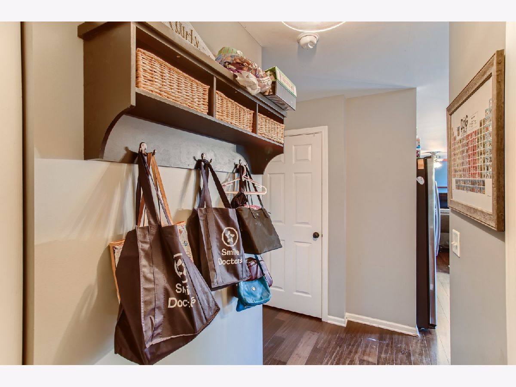
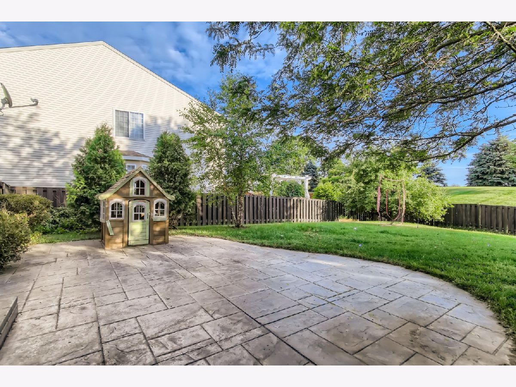
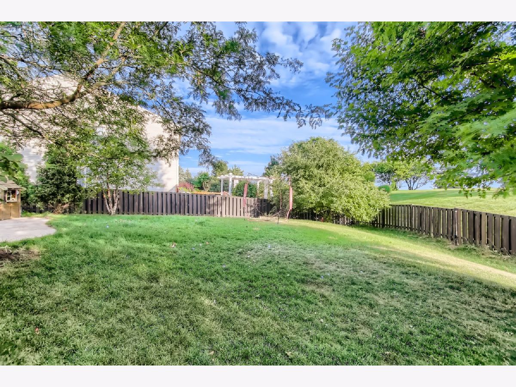
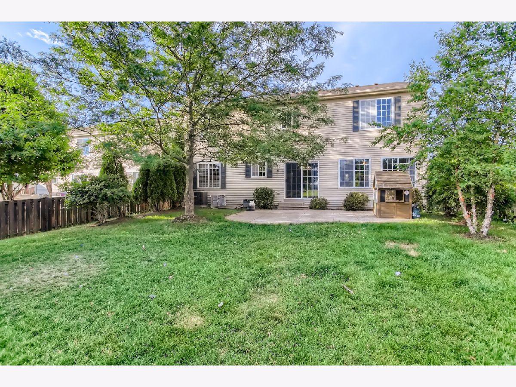
Room Specifics
Total Bedrooms: 5
Bedrooms Above Ground: 5
Bedrooms Below Ground: 0
Dimensions: —
Floor Type: —
Dimensions: —
Floor Type: —
Dimensions: —
Floor Type: —
Dimensions: —
Floor Type: —
Full Bathrooms: 3
Bathroom Amenities: Separate Shower,Double Sink,Soaking Tub
Bathroom in Basement: 0
Rooms: —
Basement Description: Unfinished
Other Specifics
| 2 | |
| — | |
| Asphalt | |
| — | |
| — | |
| 0.2316 | |
| Unfinished | |
| — | |
| — | |
| — | |
| Not in DB | |
| — | |
| — | |
| — | |
| — |
Tax History
| Year | Property Taxes |
|---|---|
| 2022 | $8,949 |
Contact Agent
Nearby Similar Homes
Nearby Sold Comparables
Contact Agent
Listing Provided By
Kale Realty

