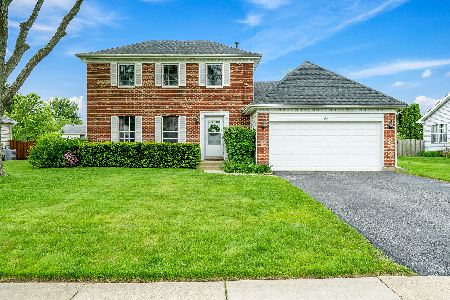340 Wooded Knoll Drive, Cary, Illinois 60013
$256,500
|
Sold
|
|
| Status: | Closed |
| Sqft: | 2,300 |
| Cost/Sqft: | $113 |
| Beds: | 4 |
| Baths: | 3 |
| Year Built: | 1990 |
| Property Taxes: | $8,003 |
| Days On Market: | 3495 |
| Lot Size: | 0,21 |
Description
Home sweet home in the highly sought after Hillhurst subdivision! This is one of the biggest models in the neighborhood & the space won't disappoint. Tons of updating has already been done, so all you need to worry about is bringing your personal touch. At 2300 sq ft, this 4 bedroom, 2.5 bath home has a finished basement with home office, large living and dining rooms and a kitchen perfect for hosting the holidays! The kitchen was remodeled in 2015 with new granite countertops, stainless steel appliances, solid maple cabinets and slate backsplash. Hardwood floors throughout the main floor and almost every room has been freshly painted w/ neutral colors from Benjamin Moore. The back yard is fully fenced and features a huge and freshly stained deck perfect for entertaining this summer. The furnace, A/C & water heater are less than 5 years old. Walking distance to Three Oaks Elementary and Cary Grove High Schools, library, parks, walking/bike path and golf. Agent has ownership interest.
Property Specifics
| Single Family | |
| — | |
| Colonial | |
| 1990 | |
| Full | |
| — | |
| No | |
| 0.21 |
| Mc Henry | |
| — | |
| 0 / Not Applicable | |
| None | |
| Public | |
| Public Sewer | |
| 09238815 | |
| 2007454024 |
Nearby Schools
| NAME: | DISTRICT: | DISTANCE: | |
|---|---|---|---|
|
Grade School
Three Oaks School |
26 | — | |
|
Middle School
Cary Junior High School |
26 | Not in DB | |
|
High School
Cary-grove Community High School |
155 | Not in DB | |
Property History
| DATE: | EVENT: | PRICE: | SOURCE: |
|---|---|---|---|
| 22 Aug, 2016 | Sold | $256,500 | MRED MLS |
| 29 May, 2016 | Under contract | $259,900 | MRED MLS |
| 26 May, 2016 | Listed for sale | $259,900 | MRED MLS |
Room Specifics
Total Bedrooms: 4
Bedrooms Above Ground: 4
Bedrooms Below Ground: 0
Dimensions: —
Floor Type: Carpet
Dimensions: —
Floor Type: Carpet
Dimensions: —
Floor Type: Carpet
Full Bathrooms: 3
Bathroom Amenities: Soaking Tub
Bathroom in Basement: 0
Rooms: Recreation Room
Basement Description: Finished
Other Specifics
| 2 | |
| Concrete Perimeter | |
| Asphalt | |
| Deck, Storms/Screens | |
| Fenced Yard | |
| 74 X 122 | |
| Unfinished | |
| Full | |
| Vaulted/Cathedral Ceilings, Skylight(s), Hardwood Floors, First Floor Laundry | |
| Range, Microwave, Dishwasher, Refrigerator, Washer, Dryer, Stainless Steel Appliance(s) | |
| Not in DB | |
| Sidewalks, Street Lights, Street Paved | |
| — | |
| — | |
| Gas Log, Gas Starter |
Tax History
| Year | Property Taxes |
|---|---|
| 2016 | $8,003 |
Contact Agent
Contact Agent
Listing Provided By
Coldwell Banker The Real Estate Group







