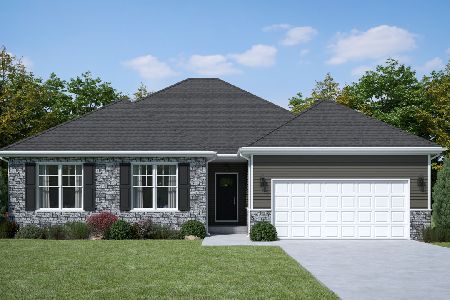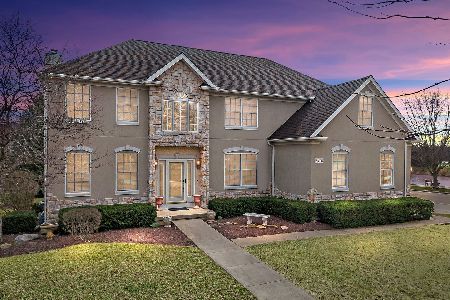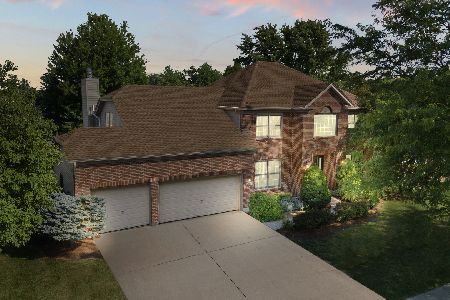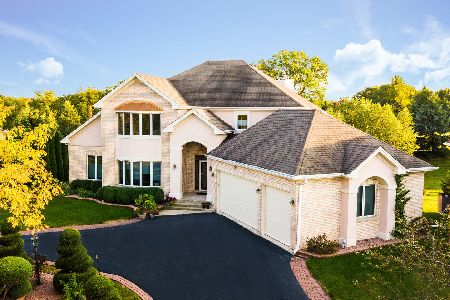3400 Owens Lane, Dekalb, Illinois 60115
$306,000
|
Sold
|
|
| Status: | Closed |
| Sqft: | 3,100 |
| Cost/Sqft: | $98 |
| Beds: | 4 |
| Baths: | 3 |
| Year Built: | 2002 |
| Property Taxes: | $9,077 |
| Days On Market: | 3619 |
| Lot Size: | 0,33 |
Description
BEAUTIFUL CUSTOM BUILT home with lovely views of the pond and fountain. This 4 bedroom/2.5 bath home boasts 9" ceilings, large eat in kitchen with SS appliances, granite counter tops, back splash, double oven, under counter lighting and built in desk. 1st office with an abundance of extra shelving/pantry units. Top of the line light fixtures throughout. Family room with many windows and gas fireplace. Separate dining room and living room. Sitting area in the master suite and large bathroom. WIC contains California closet organizers. The other three bedrooms are all spacious and have generous sized closets. Two vanities in hall bath with separate shower area. English basement complete with exercise room, living room and rec room. Storage space too. Roughed in plumbing and dual zoned heating and air. Professional landscaped yard with a variety of perennials, trees & rose bushes. There is also a pergola, brick paver patio with firepit. Tastefully decorated. This home has it all!
Property Specifics
| Single Family | |
| — | |
| — | |
| 2002 | |
| Full,English | |
| — | |
| No | |
| 0.33 |
| De Kalb | |
| Bridges Of Rivermist | |
| 270 / Quarterly | |
| None | |
| Public | |
| Public Sewer | |
| 09158036 | |
| 0802425006 |
Property History
| DATE: | EVENT: | PRICE: | SOURCE: |
|---|---|---|---|
| 29 Apr, 2016 | Sold | $306,000 | MRED MLS |
| 14 Mar, 2016 | Under contract | $304,900 | MRED MLS |
| 7 Mar, 2016 | Listed for sale | $304,900 | MRED MLS |
| 31 Oct, 2025 | Sold | $465,000 | MRED MLS |
| 29 Aug, 2025 | Under contract | $475,000 | MRED MLS |
| 6 Jul, 2025 | Listed for sale | $475,000 | MRED MLS |
Room Specifics
Total Bedrooms: 4
Bedrooms Above Ground: 4
Bedrooms Below Ground: 0
Dimensions: —
Floor Type: Hardwood
Dimensions: —
Floor Type: Carpet
Dimensions: —
Floor Type: Carpet
Full Bathrooms: 3
Bathroom Amenities: Separate Shower,Double Sink
Bathroom in Basement: 0
Rooms: Den,Exercise Room,Foyer,Office,Recreation Room
Basement Description: Finished
Other Specifics
| 3 | |
| Concrete Perimeter | |
| — | |
| Deck, Patio, Brick Paver Patio | |
| Corner Lot | |
| 50X62X131X91X109X15 | |
| Full | |
| Full | |
| Hardwood Floors, First Floor Laundry | |
| Double Oven, Range, Dishwasher, Refrigerator, Disposal, Stainless Steel Appliance(s) | |
| Not in DB | |
| Sidewalks, Street Lights, Street Paved | |
| — | |
| — | |
| Gas Log, Gas Starter |
Tax History
| Year | Property Taxes |
|---|---|
| 2016 | $9,077 |
| 2025 | $10,022 |
Contact Agent
Nearby Similar Homes
Nearby Sold Comparables
Contact Agent
Listing Provided By
Coldwell Banker The Real Estate Group








