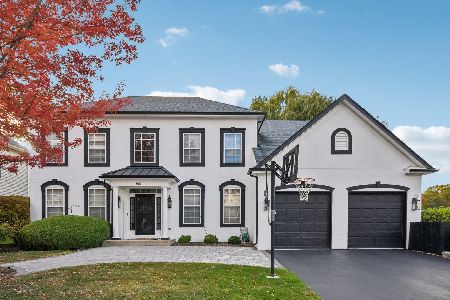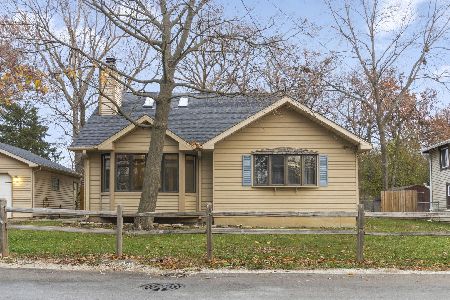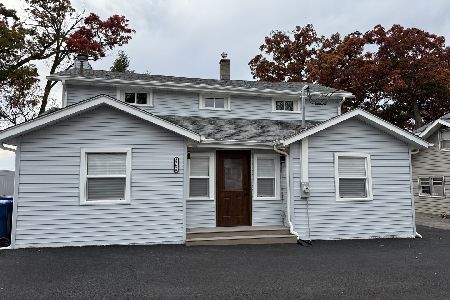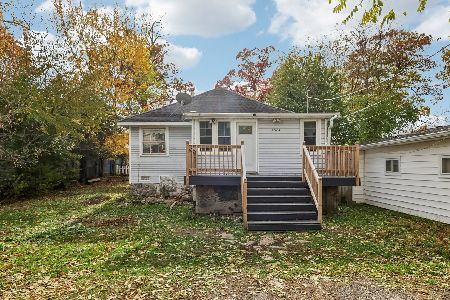34008 Wooded Glen Drive, Grayslake, Illinois 60030
$342,000
|
Sold
|
|
| Status: | Closed |
| Sqft: | 2,937 |
| Cost/Sqft: | $122 |
| Beds: | 4 |
| Baths: | 3 |
| Year Built: | 1997 |
| Property Taxes: | $9,755 |
| Days On Market: | 2475 |
| Lot Size: | 0,19 |
Description
Stunning home w/ wooded view welcomes you into 2-story foyer w/ open concept layout living room. Brazilian Cherry floors and fresh paint throughout! Formal dining room opens to living room and kitchen, ideal for entertaining. Gourmet kitchen highlights granite countertops, 42" cabinets, center island/breakfast bar, double-oven, dual dishwasher, sliding door access to brick patio and stainless steel appliances, including wine fridge. 2-story family room is sun filled and features remote control fireplace w/ panoramic views of backyard. 2nd floor master suite offers vaulted ceilings, generous walk-in closet and ensuite w/ double-sinks, soaking tub and separate shower. Completing the 2nd floor are 3 additional bedrooms and shared bath. Finished basement presents ample storage space, office space/5th bedroom and open recreational area w/ wet bar and thermo controlled fireplace. Private backyard is your oasis w/ newer oversized patio, firepit and wired for outdoor speakers and hot tub!
Property Specifics
| Single Family | |
| — | |
| — | |
| 1997 | |
| Full | |
| WINSTON | |
| No | |
| 0.19 |
| Lake | |
| — | |
| 500 / Annual | |
| Other | |
| Public | |
| Public Sewer | |
| 10331612 | |
| 07302130130000 |
Nearby Schools
| NAME: | DISTRICT: | DISTANCE: | |
|---|---|---|---|
|
Grade School
Woodland Elementary School |
50 | — | |
|
Middle School
Woodland Middle School |
50 | Not in DB | |
|
High School
Warren Township High School |
121 | Not in DB | |
Property History
| DATE: | EVENT: | PRICE: | SOURCE: |
|---|---|---|---|
| 5 Jun, 2019 | Sold | $342,000 | MRED MLS |
| 15 Apr, 2019 | Under contract | $357,000 | MRED MLS |
| 4 Apr, 2019 | Listed for sale | $357,000 | MRED MLS |
Room Specifics
Total Bedrooms: 5
Bedrooms Above Ground: 4
Bedrooms Below Ground: 1
Dimensions: —
Floor Type: Carpet
Dimensions: —
Floor Type: Carpet
Dimensions: —
Floor Type: Carpet
Dimensions: —
Floor Type: —
Full Bathrooms: 3
Bathroom Amenities: Separate Shower,Double Sink,Soaking Tub
Bathroom in Basement: 0
Rooms: Bedroom 5,Recreation Room
Basement Description: Finished
Other Specifics
| 2 | |
| Concrete Perimeter | |
| Asphalt | |
| Brick Paver Patio, Invisible Fence | |
| Cul-De-Sac,Landscaped | |
| 75X111X76X110 | |
| Full | |
| Full | |
| Vaulted/Cathedral Ceilings, Bar-Wet, Hardwood Floors, First Floor Laundry, Walk-In Closet(s) | |
| Double Oven, Microwave, Dishwasher, Refrigerator, Bar Fridge, Washer, Dryer, Disposal, Wine Refrigerator, Cooktop | |
| Not in DB | |
| — | |
| — | |
| — | |
| Gas Log, Gas Starter, Heatilator |
Tax History
| Year | Property Taxes |
|---|---|
| 2019 | $9,755 |
Contact Agent
Nearby Similar Homes
Nearby Sold Comparables
Contact Agent
Listing Provided By
RE/MAX Top Performers











