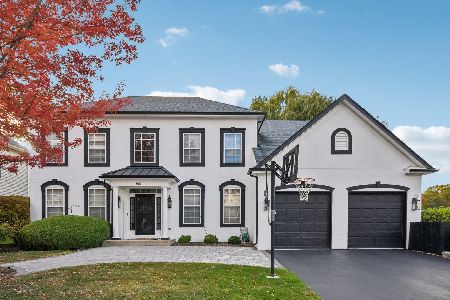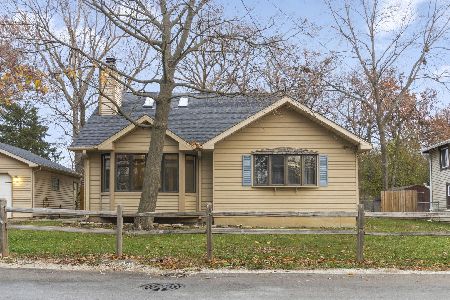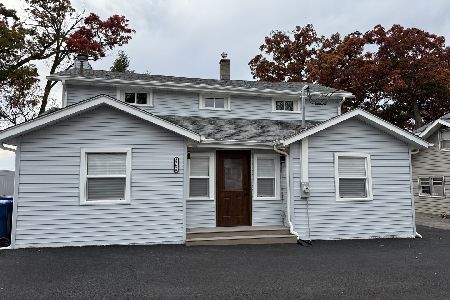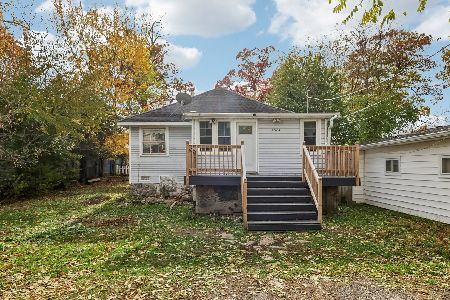34032 Wooded Glen Drive, Grayslake, Illinois 60030
$310,000
|
Sold
|
|
| Status: | Closed |
| Sqft: | 3,315 |
| Cost/Sqft: | $94 |
| Beds: | 4 |
| Baths: | 4 |
| Year Built: | 1998 |
| Property Taxes: | $11,488 |
| Days On Market: | 2328 |
| Lot Size: | 0,00 |
Description
Welcome home! Seller is offering $2,500 credit at closing! This 4 bedroom home has 3 1/2 bathrooms, 1st floor den & finished basement with full bath. Formal living and dining rooms are perfect for entertaining. Spacious foyer with hardwood floors. Large kitchen with island & plenty of counter space & hardwood floors. 2-story family room with fireplace. Eat in space with sliding glass doors to paver brick patio & private yard. One of the best locations in the subdivision with an oversized, private lot! Convenient 1st floor laundry room with washer & dryer. The spacious and inviting master suite has a walk-in closet & master bathroom with soaking tub, separate shower and dual vanities. 3 more generous sized bedrooms. Finished basement offers full bathroom, rec room, entertainment area, separate room with french doors for play room or bedroom. Conveniently located in the Grayslake area you will have quick access to downtown, I-94, Metra, Gurnee Mills, Hawthorne Mall, and private or public golf courses.
Property Specifics
| Single Family | |
| — | |
| — | |
| 1998 | |
| Full | |
| — | |
| No | |
| — |
| Lake | |
| Wooded Glen | |
| — / Not Applicable | |
| None | |
| Public | |
| Public Sewer | |
| 10500920 | |
| 07302130150000 |
Nearby Schools
| NAME: | DISTRICT: | DISTANCE: | |
|---|---|---|---|
|
Grade School
Woodland Elementary School |
50 | — | |
|
Middle School
Woodland Intermediate School |
50 | Not in DB | |
|
High School
Warren Township High School |
121 | Not in DB | |
Property History
| DATE: | EVENT: | PRICE: | SOURCE: |
|---|---|---|---|
| 26 May, 2020 | Sold | $310,000 | MRED MLS |
| 25 Mar, 2020 | Under contract | $310,000 | MRED MLS |
| — | Last price change | $315,000 | MRED MLS |
| 29 Aug, 2019 | Listed for sale | $320,000 | MRED MLS |
Room Specifics
Total Bedrooms: 4
Bedrooms Above Ground: 4
Bedrooms Below Ground: 0
Dimensions: —
Floor Type: Carpet
Dimensions: —
Floor Type: Carpet
Dimensions: —
Floor Type: Carpet
Full Bathrooms: 4
Bathroom Amenities: Separate Shower,Double Sink,Soaking Tub
Bathroom in Basement: 1
Rooms: Den,Game Room,Recreation Room,Play Room
Basement Description: Finished
Other Specifics
| 2 | |
| Concrete Perimeter | |
| Asphalt | |
| Brick Paver Patio | |
| — | |
| 50X125X130X193 | |
| — | |
| Full | |
| Vaulted/Cathedral Ceilings, Hardwood Floors, First Floor Laundry, Walk-In Closet(s) | |
| Double Oven, Dishwasher, Refrigerator, Disposal, Cooktop | |
| Not in DB | |
| Lake, Curbs, Sidewalks, Street Lights, Street Paved | |
| — | |
| — | |
| Attached Fireplace Doors/Screen |
Tax History
| Year | Property Taxes |
|---|---|
| 2020 | $11,488 |
Contact Agent
Nearby Similar Homes
Nearby Sold Comparables
Contact Agent
Listing Provided By
Coldwell Banker Residential Brokerage









