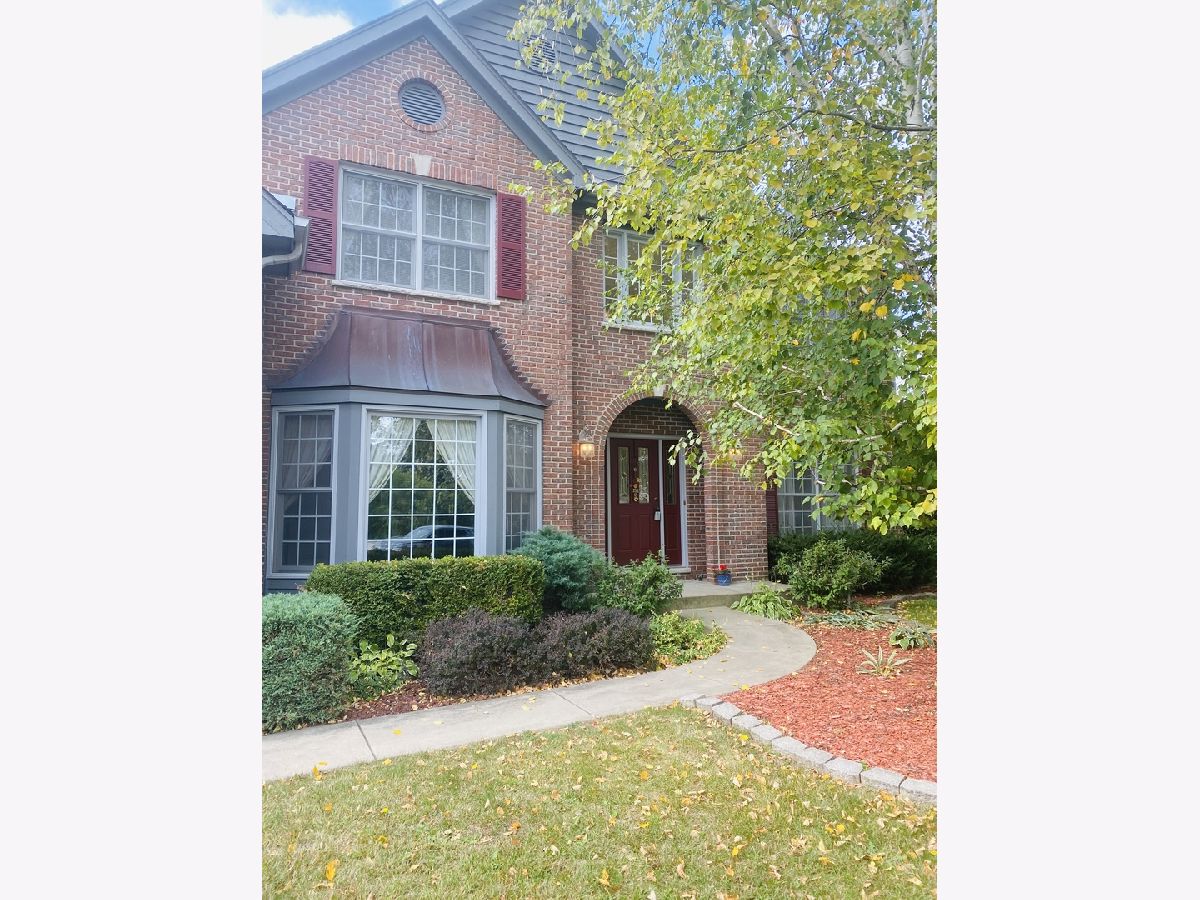3401 Braberry Lane, Crystal Lake, Illinois 60012
$349,000
|
Sold
|
|
| Status: | Closed |
| Sqft: | 3,019 |
| Cost/Sqft: | $116 |
| Beds: | 4 |
| Baths: | 3 |
| Year Built: | 2003 |
| Property Taxes: | $9,954 |
| Days On Market: | 2021 |
| Lot Size: | 0,78 |
Description
Welcome Home! This 4 bedroom, 1st floor office, 3 car garage, big yard, located on cul du sac, in a great school district is ready for you! Enjoy all that this quality semi-custom home has to offer. Situated on a cul-de-sac in the gorgeous Oak Grove subdivision surrounded by mature trees and plantings, the soaring 2 story entry greets you and invites you to stay awhile. The lovely living room is light and bright, a Wet Bar with built in cabinetry leads you to your first floor office. It's exactly what everyone needs to work from home. The dining room with tray ceiling hosts a butler's pantry with storage and serving space that's just perfect for entertaining. The lovely 2 story family room boasts a masonry 2 story fireplace with a gas starter and it seamlessly flows into the cook's kitchen with loads of cabinetry, center island and slider to brick paver patio and all the glorious privacy and landscaping. Solid 3/4 inch oak flooring in Kitchen, Family, and Dining rooms. Large first floor laundry room is such a bonus. Upstairs, you will find a delightful master suite with a supersized walk in closet and spa like bath with tub and large shower w/ bench and private commode. 3 additional bedrooms and hall bath complete the 2nd level. Lots of upgrades to this well maintained home include: Full insulated walls for sound proofing in family rm, kitchen and breakfast area, 2019 new Kitchen counters,Exterior painted, duct cleaning, chimney swept. 2018 new A/C compressor and garage door springs. Dedicated 20 amp line in 3 car garage. 1500 sq ft unfinished basement awaits your design! Close to metra, shops and fantastic schools. Make this beautiful home yours today! Priced to sell.
Property Specifics
| Single Family | |
| — | |
| Colonial | |
| 2003 | |
| Full | |
| EXPANDED EASTON | |
| No | |
| 0.78 |
| Mc Henry | |
| Oak Grove | |
| 150 / Annual | |
| Insurance | |
| Public | |
| Public Sewer | |
| 10772415 | |
| 1422251009 |
Nearby Schools
| NAME: | DISTRICT: | DISTANCE: | |
|---|---|---|---|
|
Grade School
Husmann Elementary School |
47 | — | |
|
Middle School
Hannah Beardsley Middle School |
47 | Not in DB | |
|
High School
Prairie Ridge High School |
155 | Not in DB | |
Property History
| DATE: | EVENT: | PRICE: | SOURCE: |
|---|---|---|---|
| 10 Feb, 2021 | Sold | $349,000 | MRED MLS |
| 30 Nov, 2020 | Under contract | $349,900 | MRED MLS |
| — | Last price change | $355,000 | MRED MLS |
| 7 Jul, 2020 | Listed for sale | $365,000 | MRED MLS |
| 23 Mar, 2023 | Sold | $459,000 | MRED MLS |
| 21 Feb, 2023 | Under contract | $459,900 | MRED MLS |
| 17 Feb, 2023 | Listed for sale | $459,900 | MRED MLS |



































Room Specifics
Total Bedrooms: 4
Bedrooms Above Ground: 4
Bedrooms Below Ground: 0
Dimensions: —
Floor Type: Carpet
Dimensions: —
Floor Type: Carpet
Dimensions: —
Floor Type: Carpet
Full Bathrooms: 3
Bathroom Amenities: Separate Shower,Double Sink
Bathroom in Basement: 0
Rooms: Office,Eating Area,Walk In Closet
Basement Description: Unfinished
Other Specifics
| 3 | |
| — | |
| Asphalt | |
| Patio, Brick Paver Patio | |
| Cul-De-Sac | |
| 61X243X94X233X153 | |
| — | |
| Full | |
| Vaulted/Cathedral Ceilings, Bar-Dry, Hardwood Floors, First Floor Laundry, Walk-In Closet(s) | |
| Range, Microwave, Dishwasher, Refrigerator, Disposal | |
| Not in DB | |
| — | |
| — | |
| — | |
| Wood Burning, Gas Starter |
Tax History
| Year | Property Taxes |
|---|---|
| 2021 | $9,954 |
| 2023 | $10,506 |
Contact Agent
Nearby Similar Homes
Nearby Sold Comparables
Contact Agent
Listing Provided By
Jameson Sotheby's International Realty





