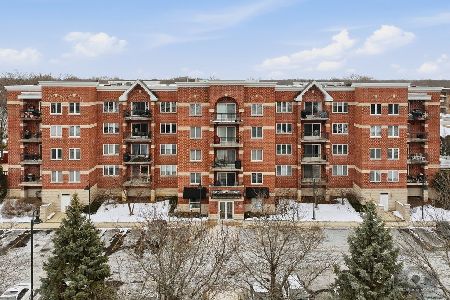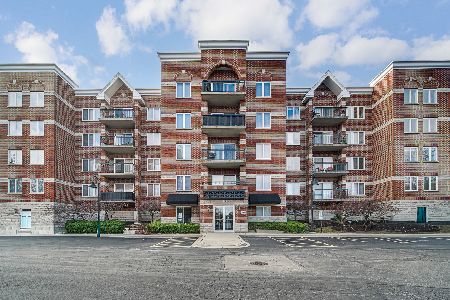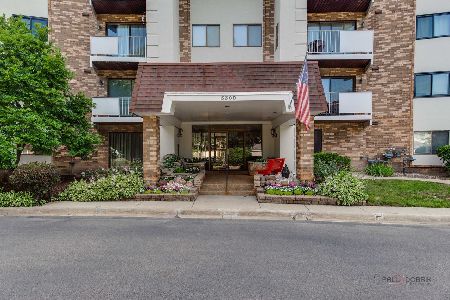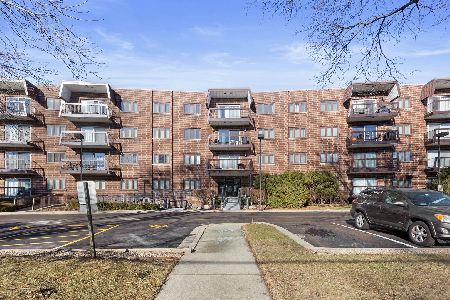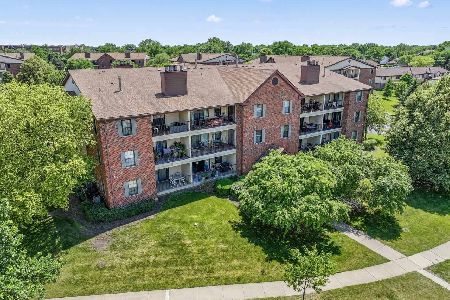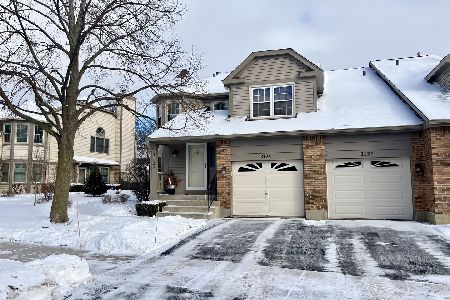3401 Carriageway Drive, Arlington Heights, Illinois 60004
$221,000
|
Sold
|
|
| Status: | Closed |
| Sqft: | 1,412 |
| Cost/Sqft: | $159 |
| Beds: | 2 |
| Baths: | 2 |
| Year Built: | 2003 |
| Property Taxes: | $5,982 |
| Days On Market: | 2489 |
| Lot Size: | 0,00 |
Description
Third floor condo in Park Wellington! Granite counters and stainless steel appliances are boasted in the kitchen. Sun-drenched living/dining room combination offers neutral decor, plush carpeting and a sliding glass door that leads to the balcony. The master bedroom includes a walk-in closet and a private bathroom with a double bowl vanity with granite counter and a standing shower. An additional bedroom, full bath and laundry complete the unit. Heated underground parking garage. Great location; walking distance to shopping, restaurants, Buffalo Grove High School. Minutes to Lake Arlington. MOVE IN READY!
Property Specifics
| Condos/Townhomes | |
| 5 | |
| — | |
| 2003 | |
| None | |
| — | |
| No | |
| — |
| Cook | |
| — | |
| 285 / Monthly | |
| Heat,Water,Gas,Parking,Insurance,Security,Exterior Maintenance,Lawn Care,Scavenger,Snow Removal | |
| Lake Michigan | |
| Public Sewer | |
| 10371491 | |
| 03082140281016 |
Nearby Schools
| NAME: | DISTRICT: | DISTANCE: | |
|---|---|---|---|
|
Grade School
J W Riley Elementary School |
21 | — | |
|
Middle School
Jack London Middle School |
21 | Not in DB | |
|
High School
Buffalo Grove High School |
214 | Not in DB | |
Property History
| DATE: | EVENT: | PRICE: | SOURCE: |
|---|---|---|---|
| 22 Aug, 2019 | Sold | $221,000 | MRED MLS |
| 12 Jul, 2019 | Under contract | $225,000 | MRED MLS |
| — | Last price change | $231,000 | MRED MLS |
| 8 May, 2019 | Listed for sale | $231,000 | MRED MLS |
Room Specifics
Total Bedrooms: 2
Bedrooms Above Ground: 2
Bedrooms Below Ground: 0
Dimensions: —
Floor Type: Carpet
Full Bathrooms: 2
Bathroom Amenities: Separate Shower,Double Sink
Bathroom in Basement: 0
Rooms: No additional rooms
Basement Description: None
Other Specifics
| 1 | |
| — | |
| Asphalt | |
| Balcony | |
| — | |
| COMMON AREA | |
| — | |
| Full | |
| Elevator, Laundry Hook-Up in Unit, Walk-In Closet(s) | |
| Range, Microwave, Dishwasher, Refrigerator, Washer, Dryer, Stainless Steel Appliance(s) | |
| Not in DB | |
| — | |
| — | |
| Elevator(s), Security Door Lock(s) | |
| — |
Tax History
| Year | Property Taxes |
|---|---|
| 2019 | $5,982 |
Contact Agent
Nearby Similar Homes
Nearby Sold Comparables
Contact Agent
Listing Provided By
RE/MAX Suburban

