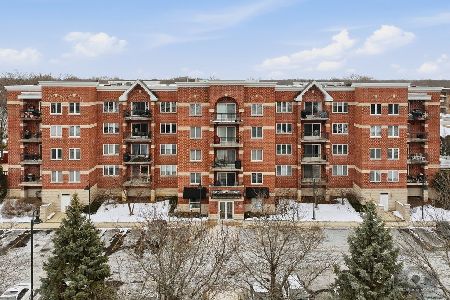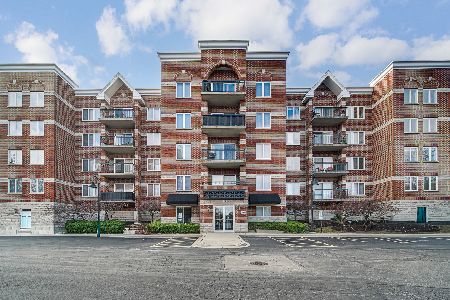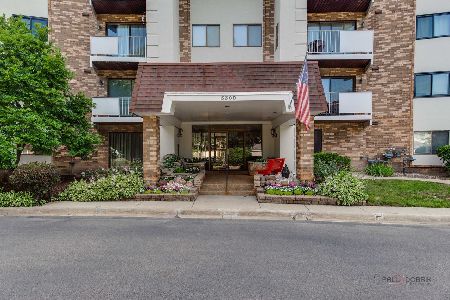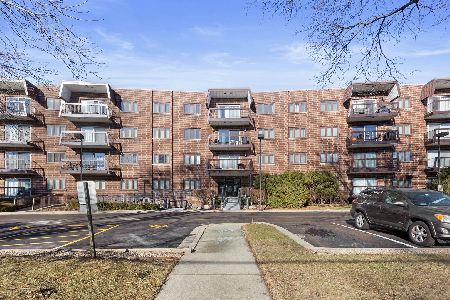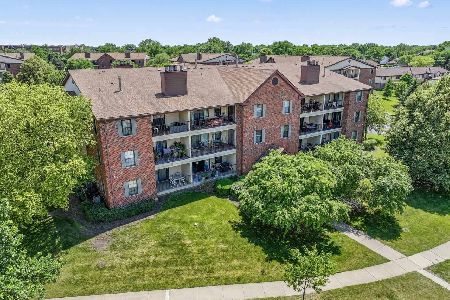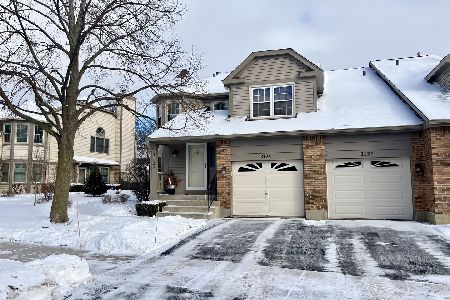3401 Carriageway Drive, Arlington Heights, Illinois 60004
$220,000
|
Sold
|
|
| Status: | Closed |
| Sqft: | 1,412 |
| Cost/Sqft: | $161 |
| Beds: | 2 |
| Baths: | 2 |
| Year Built: | 2003 |
| Property Taxes: | $4,890 |
| Days On Market: | 2466 |
| Lot Size: | 0,00 |
Description
Stunning 2 Bedroom Luxury Condominium in rarely available Park Wellington is looking for its NEW Owners! Enter through a Spacious Foyer and get ready to be IMPRESSED! This Immaculate 4th Floor unit features Open Floor concept, Split Bedroom layout, brand New trendy Floors, and Fresh Paint. Kitchen with Stainless Steel Appliances, Granite Counters, and ample Cabinets has a Substantial Eating Space which is open to the Alluring Dining and Living area. Master Suite offers a vast Walk-in Closet, En-suite with Double Vanities, and a Stand-up Shower with a bench. The Hall Bathroom features a lavish Vanity and Bathtub. Enjoy watching July 4th Fireworks of numerous Northern Suburbs from the large Balcony! Top it all off with BRAND NEW in-unit Washer, Dryer, and Disposal! TWO detached garage spaces and a welcoming Gazebo on premises! Excellent Location! Walking distance to Shopping, Restaurants, Buffalo Grove High School. Minutes to Lake Arlington. This MUST SEE unit is move-in ready for YOU!!
Property Specifics
| Condos/Townhomes | |
| 5 | |
| — | |
| 2003 | |
| None | |
| — | |
| No | |
| — |
| Cook | |
| — | |
| 287 / Monthly | |
| Heat,Water,Gas,Parking,Insurance,Security,Exterior Maintenance,Lawn Care,Scavenger,Snow Removal | |
| Lake Michigan | |
| Public Sewer | |
| 10398832 | |
| 03082140281026 |
Nearby Schools
| NAME: | DISTRICT: | DISTANCE: | |
|---|---|---|---|
|
Grade School
J W Riley Elementary School |
21 | — | |
|
Middle School
Jack London Middle School |
21 | Not in DB | |
|
High School
Buffalo Grove High School |
214 | Not in DB | |
Property History
| DATE: | EVENT: | PRICE: | SOURCE: |
|---|---|---|---|
| 28 Jun, 2019 | Sold | $220,000 | MRED MLS |
| 2 Jun, 2019 | Under contract | $227,500 | MRED MLS |
| 31 May, 2019 | Listed for sale | $227,500 | MRED MLS |
Room Specifics
Total Bedrooms: 2
Bedrooms Above Ground: 2
Bedrooms Below Ground: 0
Dimensions: —
Floor Type: Wood Laminate
Full Bathrooms: 2
Bathroom Amenities: Separate Shower,Double Sink
Bathroom in Basement: 0
Rooms: No additional rooms
Basement Description: None
Other Specifics
| 2 | |
| — | |
| Asphalt | |
| — | |
| — | |
| 1412 | |
| — | |
| Full | |
| Elevator, Wood Laminate Floors, Heated Floors, Laundry Hook-Up in Unit, Walk-In Closet(s) | |
| Range, Microwave, Dishwasher, Refrigerator, Washer, Dryer, Disposal, Stainless Steel Appliance(s) | |
| Not in DB | |
| — | |
| — | |
| Elevator(s), Security Door Lock(s) | |
| — |
Tax History
| Year | Property Taxes |
|---|---|
| 2019 | $4,890 |
Contact Agent
Nearby Similar Homes
Nearby Sold Comparables
Contact Agent
Listing Provided By
@properties

