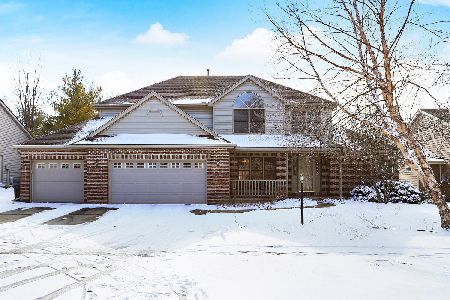3401 Countrybend Place, Champaign, Illinois 61822
$292,500
|
Sold
|
|
| Status: | Closed |
| Sqft: | 2,340 |
| Cost/Sqft: | $127 |
| Beds: | 4 |
| Baths: | 3 |
| Year Built: | 2001 |
| Property Taxes: | $6,817 |
| Days On Market: | 2928 |
| Lot Size: | 0,25 |
Description
If you're looking for a home in Robeson Meadows West with a 1st floor master, 3 car garage, basement, and priced under $300,000 ~ your search is over! Dramatic 2-story great room with Brazilian cherry floors in living room and dining room. The eat-in kitchen boasts Cherry stained cabinets, stainless steel appliances, center island, and breakfast nook. First floor master bedroom suite has vaulted ceiling, walk-in closet, full bath with Grohe multiple shower heads, custom glass door, jetted tub, and granite vanity top. Basement level family room is semi-finished (painted walls) with huge storage area and is roughed in for half bath. All bedrooms are generously sized, security system, central vac, radon mitigation system, HVAC installed since current owner has owned it, fenced back yard, and located on quiet cul-de-sac. Asking price is based on a pre-list appraisal. Seller is related to L/A.
Property Specifics
| Single Family | |
| — | |
| Contemporary | |
| 2001 | |
| Full | |
| — | |
| No | |
| 0.25 |
| Champaign | |
| Robeson West | |
| 110 / Annual | |
| Other | |
| Public | |
| Public Sewer | |
| 09843854 | |
| 462028201049 |
Nearby Schools
| NAME: | DISTRICT: | DISTANCE: | |
|---|---|---|---|
|
Grade School
Unit 4 School Of Choice Elementa |
4 | — | |
|
Middle School
Champaign Junior/middle Call Uni |
4 | Not in DB | |
|
High School
Central High School |
4 | Not in DB | |
Property History
| DATE: | EVENT: | PRICE: | SOURCE: |
|---|---|---|---|
| 27 Apr, 2018 | Sold | $292,500 | MRED MLS |
| 24 Feb, 2018 | Under contract | $298,000 | MRED MLS |
| 29 Jan, 2018 | Listed for sale | $298,000 | MRED MLS |
Room Specifics
Total Bedrooms: 4
Bedrooms Above Ground: 4
Bedrooms Below Ground: 0
Dimensions: —
Floor Type: Carpet
Dimensions: —
Floor Type: Carpet
Dimensions: —
Floor Type: Carpet
Full Bathrooms: 3
Bathroom Amenities: Separate Shower
Bathroom in Basement: 0
Rooms: Walk In Closet,Deck
Basement Description: Partially Finished
Other Specifics
| 3 | |
| — | |
| — | |
| Deck | |
| Cul-De-Sac | |
| 82X153X96X153 | |
| — | |
| Full | |
| Vaulted/Cathedral Ceilings, First Floor Bedroom | |
| Range, Microwave, Dishwasher, Refrigerator, Disposal | |
| Not in DB | |
| Sidewalks, Street Paved | |
| — | |
| — | |
| Gas Log |
Tax History
| Year | Property Taxes |
|---|---|
| 2018 | $6,817 |
Contact Agent
Nearby Similar Homes
Nearby Sold Comparables
Contact Agent
Listing Provided By
RE/MAX REALTY ASSOCIATES-CHA










