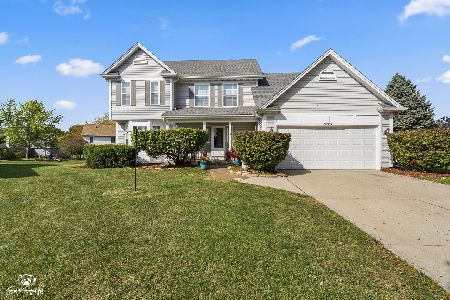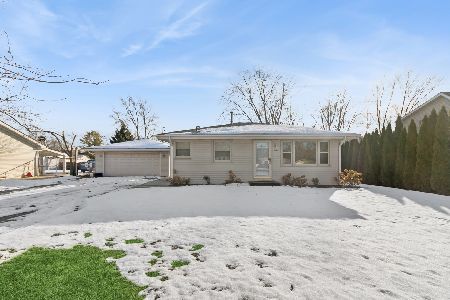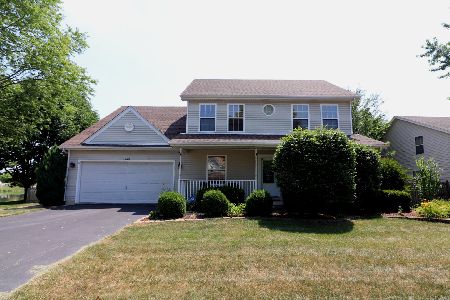3401 Legacy Drive, Joliet, Illinois 60435
$208,000
|
Sold
|
|
| Status: | Closed |
| Sqft: | 2,200 |
| Cost/Sqft: | $95 |
| Beds: | 3 |
| Baths: | 3 |
| Year Built: | 2003 |
| Property Taxes: | $5,630 |
| Days On Market: | 2962 |
| Lot Size: | 0,26 |
Description
Amazing Opportunity to Own in Old Renwick Trail! Priced to Sell! Great Location! District 202 Plainfield Schools. Foyer with 2 Story Stair Case! Spacious Home with Open Concept Kitchen to Family Room with Cozy Fireplace. Second Floor has Master Suite with a Large Full Bath and Walk In Closet. Spacious Bedrooms and Additional Loft Area which can be Converted to 4th Bedroom. Pretty Pond View in Back and Front Yard! Low HOA Fees. Family Friendly Neighborhood and Community! Don't Miss Out! Sold As-Is.
Property Specifics
| Single Family | |
| — | |
| — | |
| 2003 | |
| Partial | |
| — | |
| No | |
| 0.26 |
| Will | |
| Old Renwick Trail | |
| 115 / Annual | |
| Scavenger,Snow Removal | |
| Public | |
| Public Sewer | |
| 09820463 | |
| 0603244020860000 |
Property History
| DATE: | EVENT: | PRICE: | SOURCE: |
|---|---|---|---|
| 18 Mar, 2016 | Under contract | $0 | MRED MLS |
| 8 Mar, 2016 | Listed for sale | $0 | MRED MLS |
| 8 Nov, 2018 | Sold | $208,000 | MRED MLS |
| 28 Dec, 2017 | Under contract | $208,000 | MRED MLS |
| 20 Dec, 2017 | Listed for sale | $190,000 | MRED MLS |
Room Specifics
Total Bedrooms: 3
Bedrooms Above Ground: 3
Bedrooms Below Ground: 0
Dimensions: —
Floor Type: —
Dimensions: —
Floor Type: —
Full Bathrooms: 3
Bathroom Amenities: Separate Shower,Double Sink,Soaking Tub
Bathroom in Basement: 0
Rooms: Loft
Basement Description: Unfinished
Other Specifics
| 2 | |
| Concrete Perimeter | |
| Asphalt | |
| — | |
| Pond(s),Water View | |
| 75X150 | |
| Unfinished | |
| Full | |
| Vaulted/Cathedral Ceilings, Wood Laminate Floors, First Floor Laundry | |
| — | |
| Not in DB | |
| — | |
| — | |
| — | |
| Wood Burning |
Tax History
| Year | Property Taxes |
|---|---|
| 2018 | $5,630 |
Contact Agent
Nearby Similar Homes
Nearby Sold Comparables
Contact Agent
Listing Provided By
Keller Williams Infinity







