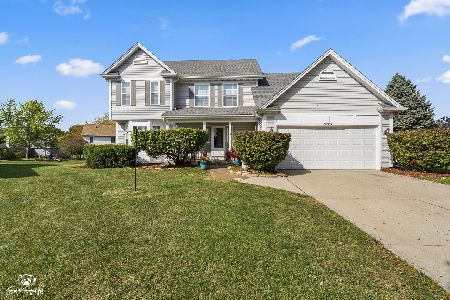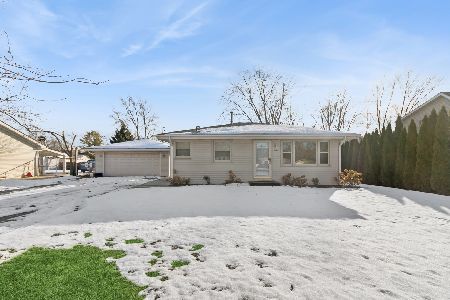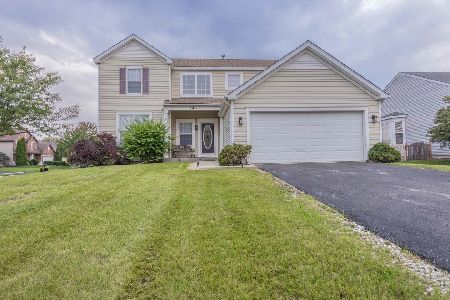3405 Legacy Drive, Joliet, Illinois 60435
$225,000
|
Sold
|
|
| Status: | Closed |
| Sqft: | 1,651 |
| Cost/Sqft: | $136 |
| Beds: | 3 |
| Baths: | 3 |
| Year Built: | 2003 |
| Property Taxes: | $5,179 |
| Days On Market: | 3343 |
| Lot Size: | 0,20 |
Description
This home has it all - pond views, basement, fenced yard - and LOCATED IN PLAINFIELD SCHOOL DISTRICT #202! You are greeted with a dramatic Two-Story Entryway when you first walk in. Clean, modern paint and decor, along with wood laminate floorings and custom window treatments make the living and family room areas a pleasure to entertain in. But, it's the updated kitchen that will wow you! 42-inch cabinets with under cabinet lighting, custom backsplash, STAINLESS STEEL appliances, center island, pantry and recessed lighting. Your master suite has a large walk-in closet, recessed lighting, ceiling fan and a private Master bathroom. There are 2 additional bedrooms, the 2nd full bathroom and a loft space to complete upstairs. The basement has been partially finished - including drywall and plumbing for a full bathroom and walls for another bedroom! The recreation room is carpeted and ready for your touches. Pond views across the street and in the backyard make this a perfect location.
Property Specifics
| Single Family | |
| — | |
| — | |
| 2003 | |
| Full | |
| 2STORY | |
| Yes | |
| 0.2 |
| Will | |
| Old Renwick Trail | |
| 105 / Annual | |
| None | |
| Public | |
| Public Sewer | |
| 09399279 | |
| 60324402084000 |
Nearby Schools
| NAME: | DISTRICT: | DISTANCE: | |
|---|---|---|---|
|
Grade School
Central Elementary School |
202 | — | |
|
Middle School
Indian Trail Middle School |
202 | Not in DB | |
|
High School
Plainfield Central High School |
202 | Not in DB | |
Property History
| DATE: | EVENT: | PRICE: | SOURCE: |
|---|---|---|---|
| 20 Jan, 2017 | Sold | $225,000 | MRED MLS |
| 7 Dec, 2016 | Under contract | $225,000 | MRED MLS |
| 4 Dec, 2016 | Listed for sale | $225,000 | MRED MLS |
Room Specifics
Total Bedrooms: 3
Bedrooms Above Ground: 3
Bedrooms Below Ground: 0
Dimensions: —
Floor Type: Carpet
Dimensions: —
Floor Type: Carpet
Full Bathrooms: 3
Bathroom Amenities: —
Bathroom in Basement: 0
Rooms: Eating Area,Loft,Recreation Room,Foyer
Basement Description: Partially Finished,Bathroom Rough-In
Other Specifics
| 2 | |
| Concrete Perimeter | |
| Asphalt | |
| Deck, Patio, Brick Paver Patio | |
| Corner Lot,Fenced Yard,Landscaped,Pond(s),Water View | |
| 65X138 | |
| Full | |
| Full | |
| Vaulted/Cathedral Ceilings, Wood Laminate Floors, First Floor Laundry | |
| Range, Microwave, Dishwasher, Refrigerator, Washer, Dryer, Disposal, Stainless Steel Appliance(s) | |
| Not in DB | |
| Sidewalks, Street Lights, Street Paved | |
| — | |
| — | |
| — |
Tax History
| Year | Property Taxes |
|---|---|
| 2017 | $5,179 |
Contact Agent
Nearby Similar Homes
Nearby Sold Comparables
Contact Agent
Listing Provided By
john greene, Realtor






