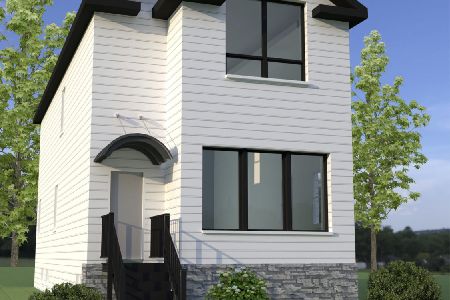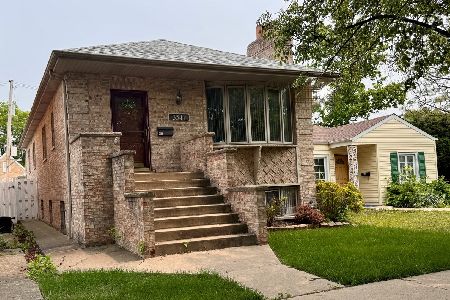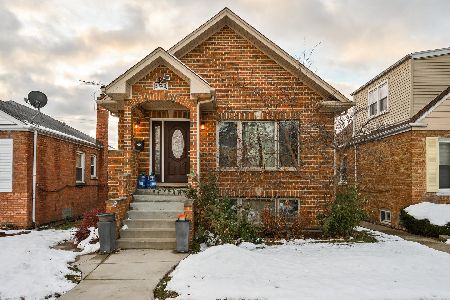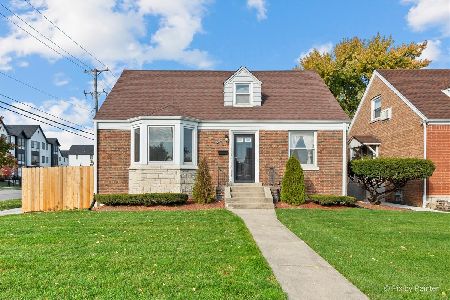3401 Pioneer Avenue, Dunning, Chicago, Illinois 60634
$487,000
|
Sold
|
|
| Status: | Closed |
| Sqft: | 2,600 |
| Cost/Sqft: | $191 |
| Beds: | 3 |
| Baths: | 4 |
| Year Built: | 2002 |
| Property Taxes: | $7,064 |
| Days On Market: | 2791 |
| Lot Size: | 0,09 |
Description
Fantastic custom built brick luxury 4 br/3.5 bth home on a wide corner lot. Open floor plan with hardwood floors and beautiful wood trim, Tons of natural light from windows and skylights. Vaulted ceilings, grand entry / staircase. Master bedroom with his/her closets. Kitchen has SS appliances, granite tops, island, plenty of cabinets plus pantry. Basement has 10.5 Ft ceilings w/additional bedroom/bath. Entertainment room includes 1 of a kind wet bar, perfect for quality time with friends and family. Intercom system w/ whole house stereo surround system, central vac system, 200 amp service, Dual HVAC, overhead sewers, basement set up for heated floors. Freshly updated Balcony and Deck. Huge garage with additional attic storage and driveway. This home is solid and in great condition, built and maintained with pride. Excellent area, close to everything; shopping, restaurants, parks, schools, church, transportation (including Metra and Pace), expressways. 13 month Home warranty included.
Property Specifics
| Single Family | |
| — | |
| Contemporary | |
| 2002 | |
| Full,English | |
| — | |
| No | |
| 0.09 |
| Cook | |
| — | |
| 0 / Not Applicable | |
| None | |
| Lake Michigan,Public | |
| Public Sewer, Overhead Sewers | |
| 09969435 | |
| 12234130160000 |
Property History
| DATE: | EVENT: | PRICE: | SOURCE: |
|---|---|---|---|
| 24 Jul, 2018 | Sold | $487,000 | MRED MLS |
| 14 Jun, 2018 | Under contract | $497,000 | MRED MLS |
| 1 Jun, 2018 | Listed for sale | $497,000 | MRED MLS |
Room Specifics
Total Bedrooms: 4
Bedrooms Above Ground: 3
Bedrooms Below Ground: 1
Dimensions: —
Floor Type: Hardwood
Dimensions: —
Floor Type: Carpet
Dimensions: —
Floor Type: Hardwood
Full Bathrooms: 4
Bathroom Amenities: Whirlpool,Separate Shower,Double Sink,Full Body Spray Shower
Bathroom in Basement: 1
Rooms: Foyer,Utility Room-Lower Level,Pantry,Walk In Closet,Storage
Basement Description: Finished
Other Specifics
| 2.5 | |
| Concrete Perimeter | |
| Concrete | |
| Balcony, Deck, Storms/Screens | |
| Corner Lot | |
| 30X124 | |
| Full,Pull Down Stair | |
| Full | |
| Vaulted/Cathedral Ceilings, Skylight(s), Bar-Wet, Hardwood Floors | |
| Range, Microwave, Dishwasher, Refrigerator, Washer, Dryer, Stainless Steel Appliance(s) | |
| Not in DB | |
| Pool, Sidewalks, Street Lights, Street Paved | |
| — | |
| — | |
| Wood Burning, Gas Starter |
Tax History
| Year | Property Taxes |
|---|---|
| 2018 | $7,064 |
Contact Agent
Nearby Similar Homes
Nearby Sold Comparables
Contact Agent
Listing Provided By
RE/MAX City










