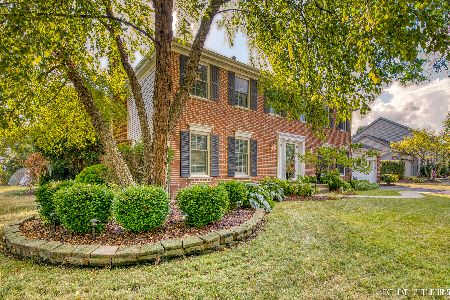3402 Blackhawk Trail, St Charles, Illinois 60174
$333,000
|
Sold
|
|
| Status: | Closed |
| Sqft: | 2,739 |
| Cost/Sqft: | $126 |
| Beds: | 3 |
| Baths: | 4 |
| Year Built: | 1993 |
| Property Taxes: | $8,286 |
| Days On Market: | 4856 |
| Lot Size: | 0,00 |
Description
Wonderfully updated home w/fabulous open floor plan!! Awesome isle kitch w/granite, newer cook top & blt-in Jenn Aire ovens... Opens to great rm w/vaulted ceil, fp & lots of windows!! Huge mbdrm w/sitting area... Travertine flooring in foyer & dining rm... Living & fam rms w/hwds... Versatile loft... Nicely finished bsmt w/full bth, kitchenette & new Berber carpet!! Covered porch w/brick paved patios & private yard!!
Property Specifics
| Single Family | |
| — | |
| Traditional | |
| 1993 | |
| Full | |
| — | |
| No | |
| — |
| Kane | |
| Charlemagne | |
| 190 / Annual | |
| Insurance | |
| Public | |
| Public Sewer | |
| 08181496 | |
| 0925203009 |
Nearby Schools
| NAME: | DISTRICT: | DISTANCE: | |
|---|---|---|---|
|
Grade School
Fox Ridge Elementary School |
303 | — | |
|
Middle School
Wredling Middle School |
303 | Not in DB | |
|
High School
St Charles East High School |
303 | Not in DB | |
Property History
| DATE: | EVENT: | PRICE: | SOURCE: |
|---|---|---|---|
| 7 Dec, 2012 | Sold | $333,000 | MRED MLS |
| 24 Oct, 2012 | Under contract | $346,000 | MRED MLS |
| 16 Oct, 2012 | Listed for sale | $346,000 | MRED MLS |
Room Specifics
Total Bedrooms: 4
Bedrooms Above Ground: 3
Bedrooms Below Ground: 1
Dimensions: —
Floor Type: Carpet
Dimensions: —
Floor Type: Carpet
Dimensions: —
Floor Type: Carpet
Full Bathrooms: 4
Bathroom Amenities: Separate Shower,Double Sink
Bathroom in Basement: 1
Rooms: Kitchen,Great Room,Loft,Recreation Room
Basement Description: Finished
Other Specifics
| 2 | |
| Concrete Perimeter | |
| Asphalt | |
| Porch, Brick Paver Patio | |
| Landscaped | |
| 71X120X92X120 | |
| — | |
| Full | |
| Vaulted/Cathedral Ceilings, Skylight(s), Bar-Wet, Hardwood Floors, First Floor Laundry | |
| Double Oven, Microwave, Dishwasher, Refrigerator, Washer, Dryer, Disposal, Wine Refrigerator | |
| Not in DB | |
| Sidewalks, Street Lights, Street Paved | |
| — | |
| — | |
| Gas Log |
Tax History
| Year | Property Taxes |
|---|---|
| 2012 | $8,286 |
Contact Agent
Nearby Similar Homes
Nearby Sold Comparables
Contact Agent
Listing Provided By
RE/MAX All Pro









