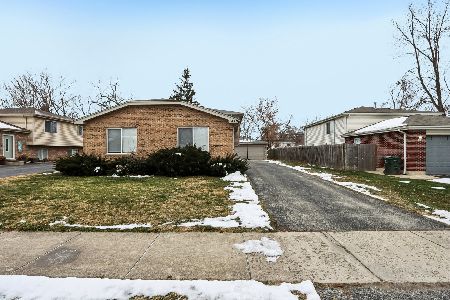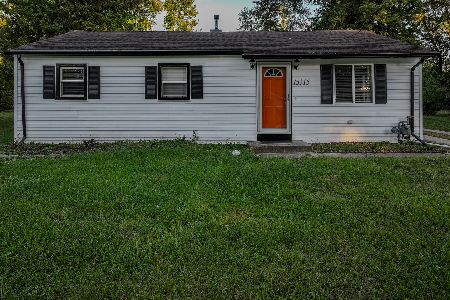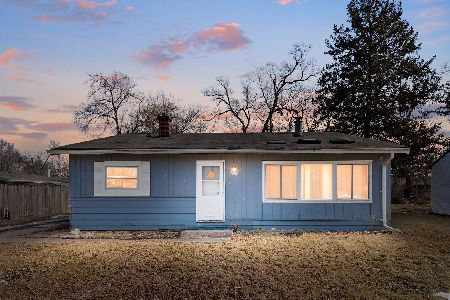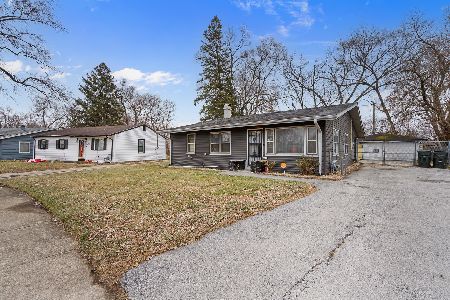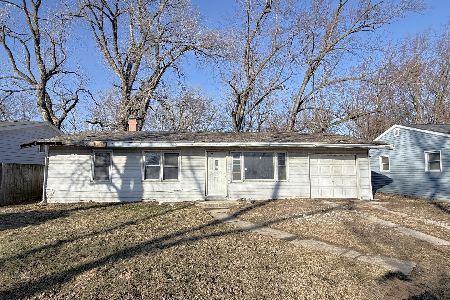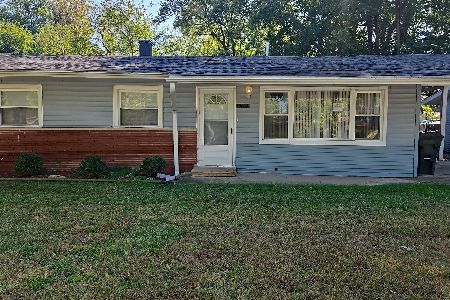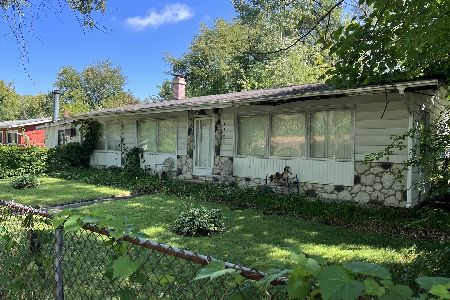3402 Heather Drive, Markham, Illinois 60428
$220,000
|
Sold
|
|
| Status: | Closed |
| Sqft: | 1,344 |
| Cost/Sqft: | $152 |
| Beds: | 4 |
| Baths: | 2 |
| Year Built: | 1961 |
| Property Taxes: | $0 |
| Days On Market: | 693 |
| Lot Size: | 0,00 |
Description
Welcome to this charming, fully rehabbed ranch style home with 4 bedrooms and 2 full bathrooms. Located in Markham, this residence offers convenience and comfort just minutes from I-57 and 294. Enjoy Donnelly Park right down the street, a large fenced yard perfect for entertaining, and a spacious shed for added storage. The entire home boasts a beautiful hardwood floor. All kitchen appliances - range, refrigerator, and microwave, are included. All updates done in 2024 include a new electrical and plumbing system, a new water heater, furnace, A/C unit, and windows. This home is ready and waiting for you to make it your own. Don't miss out on this incredible opportunity!MULTIPLE OFFERS RECEIVED - CALLING FOR HIGHEST AND BEST BY MONDAY, APRIL 8th AT 12PM.
Property Specifics
| Single Family | |
| — | |
| — | |
| 1961 | |
| — | |
| — | |
| No | |
| — |
| Cook | |
| — | |
| — / Not Applicable | |
| — | |
| — | |
| — | |
| 12019383 | |
| 28142080040000 |
Property History
| DATE: | EVENT: | PRICE: | SOURCE: |
|---|---|---|---|
| 17 Jan, 2023 | Sold | $59,900 | MRED MLS |
| 30 Oct, 2022 | Under contract | $59,900 | MRED MLS |
| 29 Sep, 2022 | Listed for sale | $59,900 | MRED MLS |
| 30 May, 2024 | Sold | $220,000 | MRED MLS |
| 8 Apr, 2024 | Under contract | $204,900 | MRED MLS |
| 3 Apr, 2024 | Listed for sale | $204,900 | MRED MLS |
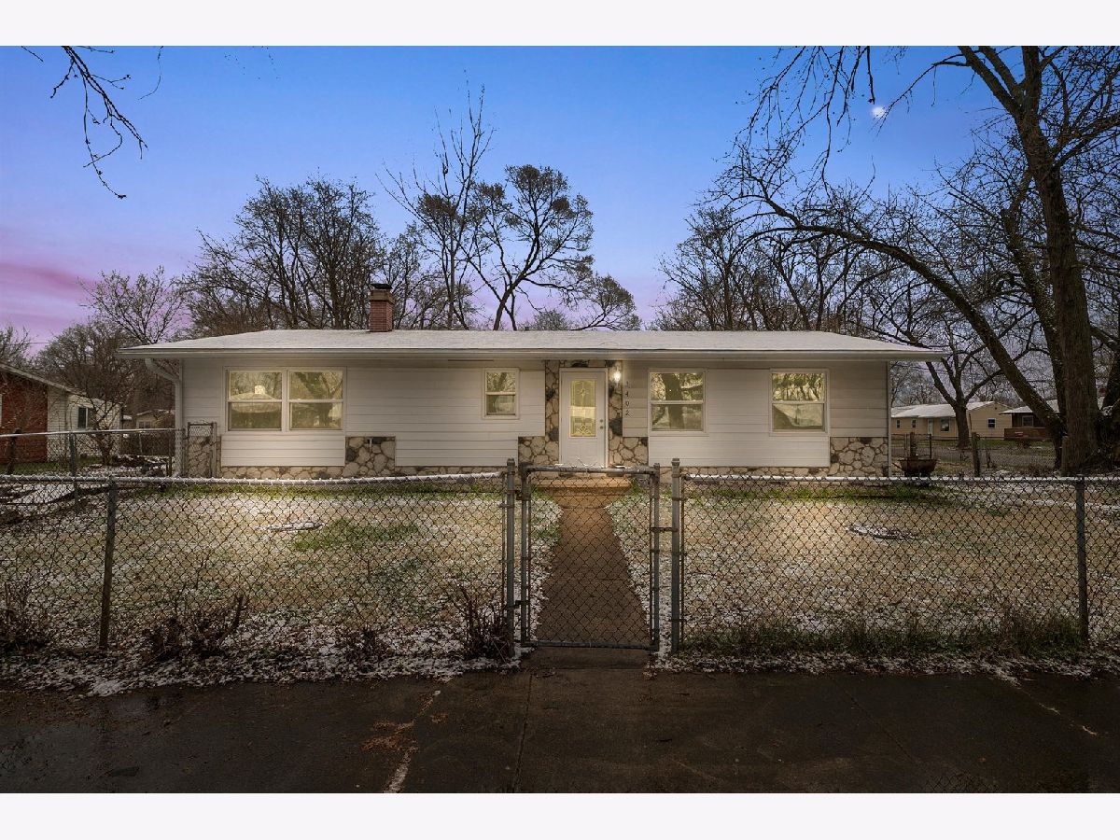
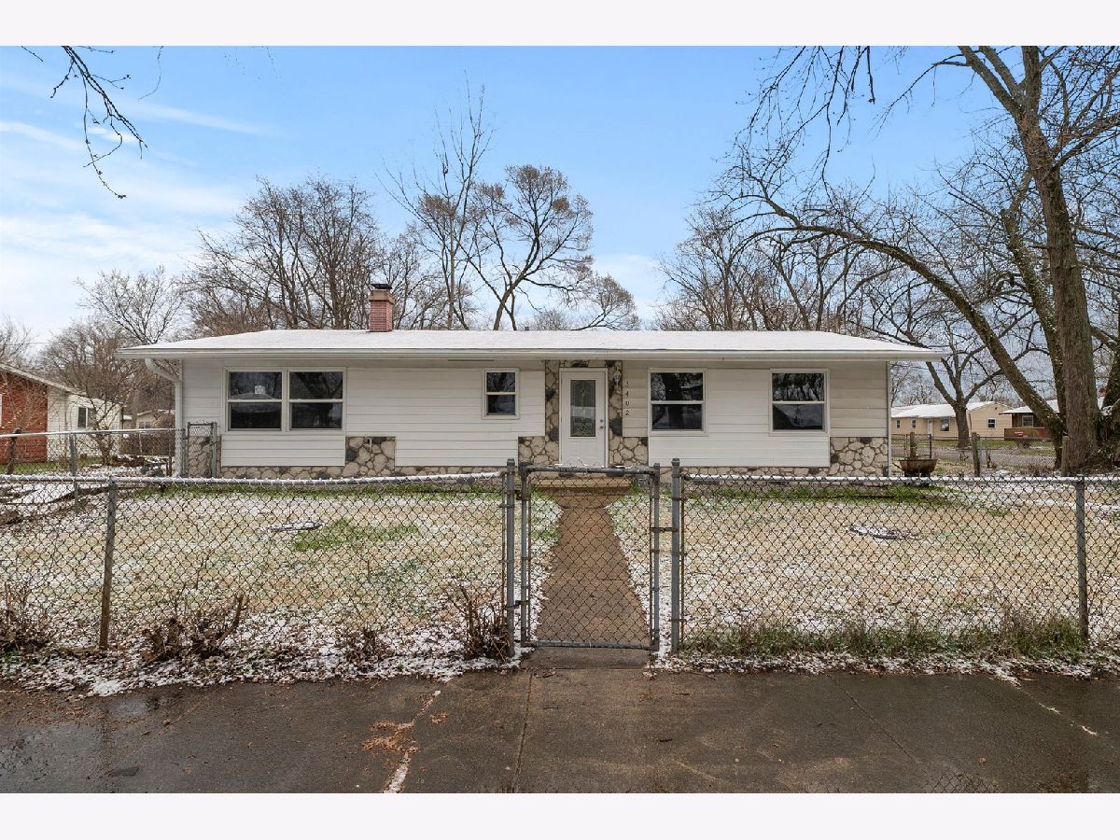















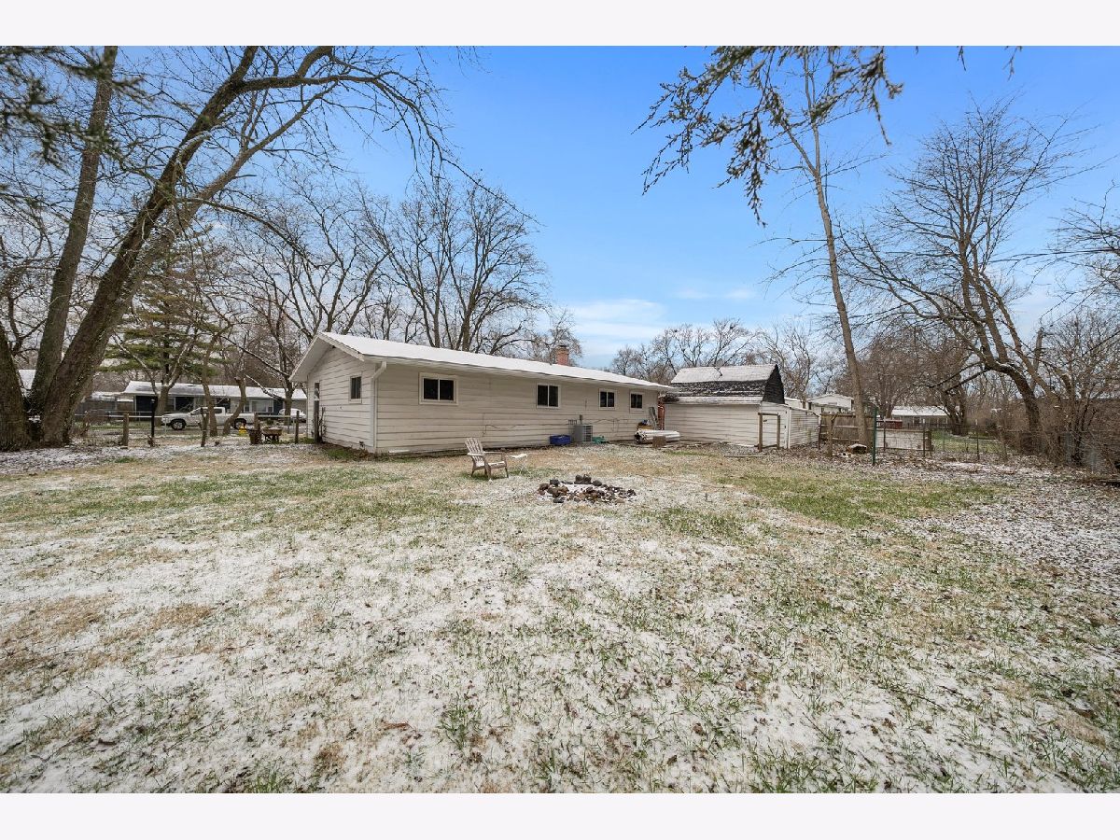
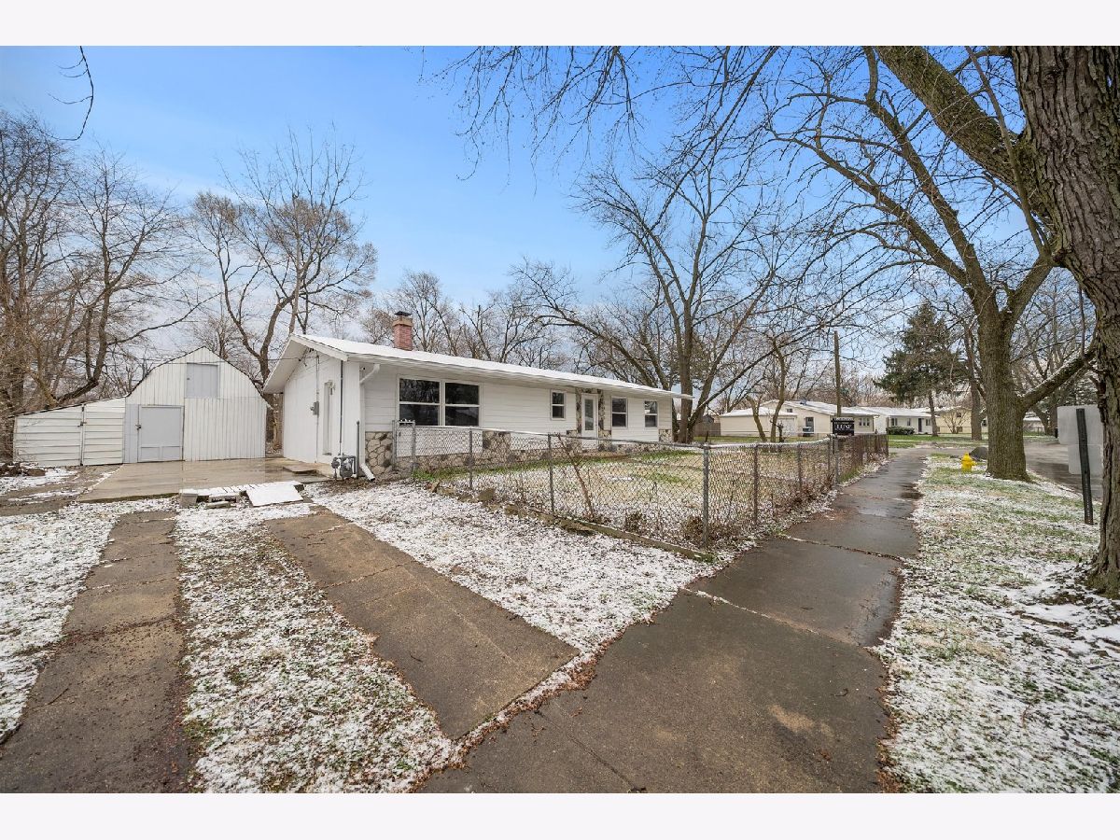
Room Specifics
Total Bedrooms: 4
Bedrooms Above Ground: 4
Bedrooms Below Ground: 0
Dimensions: —
Floor Type: —
Dimensions: —
Floor Type: —
Dimensions: —
Floor Type: —
Full Bathrooms: 2
Bathroom Amenities: —
Bathroom in Basement: 0
Rooms: —
Basement Description: Crawl
Other Specifics
| — | |
| — | |
| — | |
| — | |
| — | |
| 99X96X80X30X77 | |
| — | |
| — | |
| — | |
| — | |
| Not in DB | |
| — | |
| — | |
| — | |
| — |
Tax History
| Year | Property Taxes |
|---|
Contact Agent
Nearby Similar Homes
Nearby Sold Comparables
Contact Agent
Listing Provided By
Luxe Realty Studio LLC

