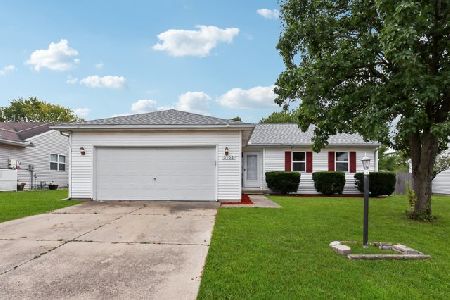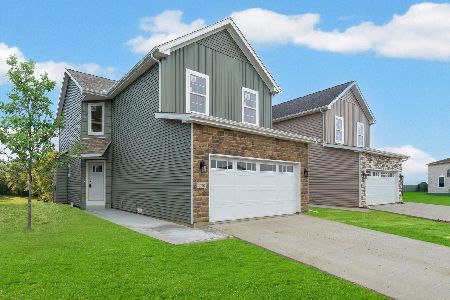3402 Katie Lynn Dr, Champaign, Illinois 61822
$149,000
|
Sold
|
|
| Status: | Closed |
| Sqft: | 1,780 |
| Cost/Sqft: | $89 |
| Beds: | 3 |
| Baths: | 3 |
| Year Built: | 1998 |
| Property Taxes: | $4,576 |
| Days On Market: | 4890 |
| Lot Size: | 0,00 |
Description
You'll be proud to own this attractive 3 BR, 2.5 bath home with sparkling hardwood floors in dining room and kitchen. Cathedral ceiling and gas fireplace in open great room. 1st floor master suite includes double closets. Both 2nd floor bedrooms share a full bath. Improved insulation in garage and crawl. Neutral decor; move-in ready, plus one-year home warranty!
Property Specifics
| Single Family | |
| — | |
| — | |
| 1998 | |
| None | |
| — | |
| No | |
| — |
| Champaign | |
| Timberline Valley So | |
| — / — | |
| — | |
| Public | |
| Public Sewer | |
| 09436896 | |
| 412009224006 |
Nearby Schools
| NAME: | DISTRICT: | DISTANCE: | |
|---|---|---|---|
|
Grade School
Soc |
— | ||
|
Middle School
Call Unt 4 351-3701 |
Not in DB | ||
|
High School
Centennial High School |
Not in DB | ||
Property History
| DATE: | EVENT: | PRICE: | SOURCE: |
|---|---|---|---|
| 17 May, 2013 | Sold | $149,000 | MRED MLS |
| 6 May, 2013 | Under contract | $159,000 | MRED MLS |
| — | Last price change | $162,500 | MRED MLS |
| 11 Oct, 2012 | Listed for sale | $0 | MRED MLS |
Room Specifics
Total Bedrooms: 3
Bedrooms Above Ground: 3
Bedrooms Below Ground: 0
Dimensions: —
Floor Type: Carpet
Dimensions: —
Floor Type: Carpet
Full Bathrooms: 3
Bathroom Amenities: —
Bathroom in Basement: —
Rooms: —
Basement Description: Crawl
Other Specifics
| 2 | |
| — | |
| — | |
| Deck | |
| — | |
| 72 X 126 | |
| — | |
| Full | |
| First Floor Bedroom, Vaulted/Cathedral Ceilings | |
| Dishwasher, Disposal, Dryer, Range Hood, Range, Refrigerator, Washer | |
| Not in DB | |
| Sidewalks | |
| — | |
| — | |
| Gas Log |
Tax History
| Year | Property Taxes |
|---|---|
| 2013 | $4,576 |
Contact Agent
Nearby Similar Homes
Nearby Sold Comparables
Contact Agent
Listing Provided By
RE/MAX REALTY ASSOCIATES-CHA









