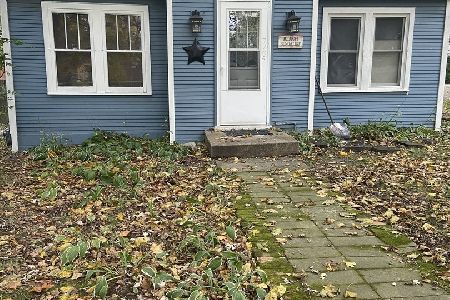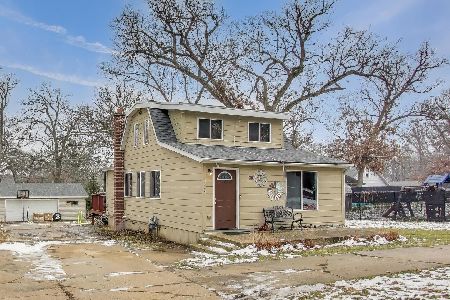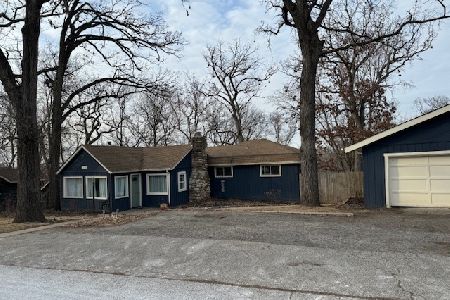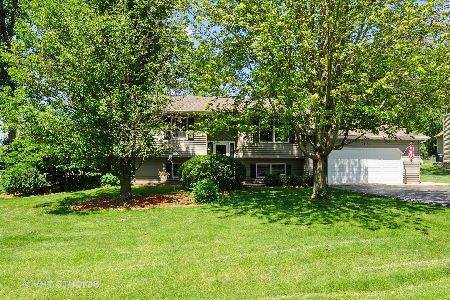3404 Fawn Lane, Wonder Lake, Illinois 60097
$212,000
|
Sold
|
|
| Status: | Closed |
| Sqft: | 1,504 |
| Cost/Sqft: | $144 |
| Beds: | 3 |
| Baths: | 2 |
| Year Built: | 1998 |
| Property Taxes: | $4,429 |
| Days On Market: | 2636 |
| Lot Size: | 0,23 |
Description
Move In Ready Ranch Home! This home is in a great, quiet neighborhood, surrounding by matures trees. The kitchen has all new stainless steel appliances, a big island, and a new slider out to the large freshly stained wrap around deck which overlooks the manicured lawn. The living room is centrally located and has a gas fireplace for the cold winter nights. The home has 3 bedroom and 2 full bathrooms. The master suite has a walk-in closet and a spacious attached bathroom with separate tub and shower. Skylights brighten the bathroom. All new carpeting throughout the freshly painted home. The full basement is framed and plumbed for a bathroom, just waiting for you to finish. The roof was replaced a few years ago. Water rights to Wonder Lake which is just a few blocks away. Come check out this home, you won't be disappointed.
Property Specifics
| Single Family | |
| — | |
| — | |
| 1998 | |
| Full | |
| — | |
| No | |
| 0.23 |
| Mc Henry | |
| Parkers Highlands | |
| 70 / Annual | |
| Other | |
| Public | |
| Septic-Private | |
| 10134832 | |
| 0918404010 |
Nearby Schools
| NAME: | DISTRICT: | DISTANCE: | |
|---|---|---|---|
|
Grade School
Harrison Elementary School |
36 | — | |
|
Middle School
Harrison Elementary School |
36 | Not in DB | |
|
High School
Mchenry High School-west Campus |
156 | Not in DB | |
Property History
| DATE: | EVENT: | PRICE: | SOURCE: |
|---|---|---|---|
| 2 Jul, 2007 | Sold | $222,900 | MRED MLS |
| 19 Apr, 2007 | Under contract | $224,900 | MRED MLS |
| 7 Apr, 2007 | Listed for sale | $224,900 | MRED MLS |
| 21 Dec, 2018 | Sold | $212,000 | MRED MLS |
| 14 Nov, 2018 | Under contract | $216,900 | MRED MLS |
| 10 Nov, 2018 | Listed for sale | $216,900 | MRED MLS |
Room Specifics
Total Bedrooms: 3
Bedrooms Above Ground: 3
Bedrooms Below Ground: 0
Dimensions: —
Floor Type: Carpet
Dimensions: —
Floor Type: Carpet
Full Bathrooms: 2
Bathroom Amenities: Separate Shower,Double Sink,Soaking Tub
Bathroom in Basement: 0
Rooms: No additional rooms
Basement Description: Unfinished
Other Specifics
| 2 | |
| — | |
| — | |
| Deck | |
| Corner Lot,Irregular Lot | |
| 123X82X183X50X95 | |
| — | |
| Full | |
| Vaulted/Cathedral Ceilings, Skylight(s), Wood Laminate Floors | |
| Range, Microwave, Dishwasher, Refrigerator, Stainless Steel Appliance(s) | |
| Not in DB | |
| Water Rights | |
| — | |
| — | |
| Wood Burning, Attached Fireplace Doors/Screen |
Tax History
| Year | Property Taxes |
|---|---|
| 2007 | $3,932 |
| 2018 | $4,429 |
Contact Agent
Nearby Similar Homes
Nearby Sold Comparables
Contact Agent
Listing Provided By
RE/MAX Center







