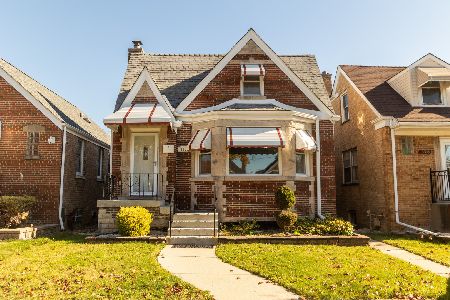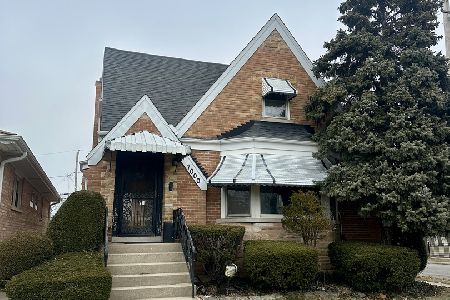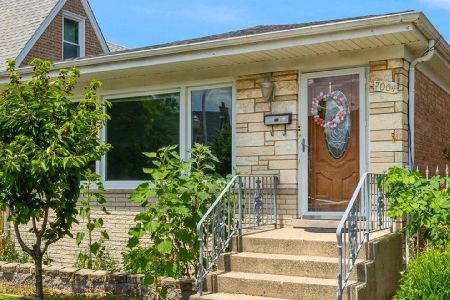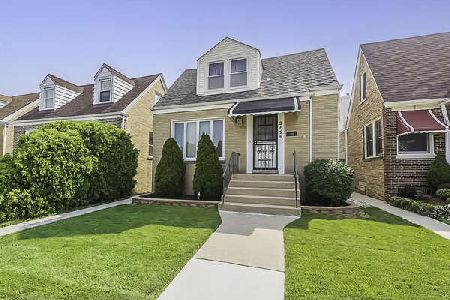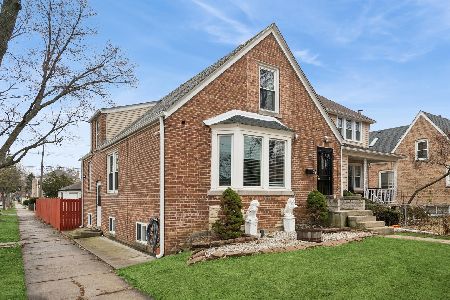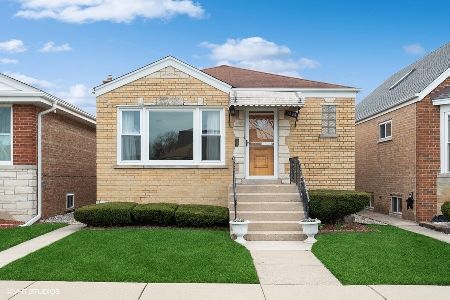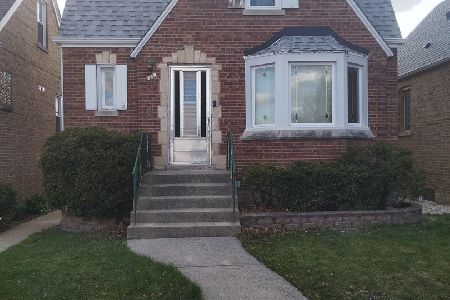3406 Nordica Avenue, Dunning, Chicago, Illinois 60634
$405,000
|
Sold
|
|
| Status: | Closed |
| Sqft: | 1,464 |
| Cost/Sqft: | $270 |
| Beds: | 3 |
| Baths: | 3 |
| Year Built: | 1949 |
| Property Taxes: | $4,829 |
| Days On Market: | 1657 |
| Lot Size: | 0,09 |
Description
Don't miss this beautifully updated 4 bedroom, 3 full bath brick English in hot Schorsch Village. New roof in 2020. Kitchen features brand new stainless appliances (just installed, some pictures show previous white), quartz countertops, lots of cabinets, breakfast bar and pantry closet. The mudroom off the large deck with sliders is so convenient as you enter from the back yard. The separate dining room could be converted back to a 5th bedroom. A bedroom, full bath and living room complete the first floor. The second floor offers two bedrooms and a full bath. The basement is fully furnished with a family room, bedroom, full bathroom, laundry room, and exterior access. Other awesome features that make this property move in ready are the newer windows, skylights, high efficiency furnace, cooper plumbing, sump pump, and recessed can lighting. Great location close to Shabbona Park, shops, entertainment, transportation and HIP Mall. First showings Friday, 7/9.
Property Specifics
| Single Family | |
| — | |
| English | |
| 1949 | |
| Full,Walkout | |
| — | |
| No | |
| 0.09 |
| Cook | |
| — | |
| 0 / Not Applicable | |
| None | |
| Public | |
| Public Sewer | |
| 11147960 | |
| 13193110380000 |
Property History
| DATE: | EVENT: | PRICE: | SOURCE: |
|---|---|---|---|
| 12 Apr, 2013 | Sold | $159,000 | MRED MLS |
| 12 Mar, 2013 | Under contract | $164,900 | MRED MLS |
| 8 Mar, 2013 | Listed for sale | $164,900 | MRED MLS |
| 29 Aug, 2019 | Sold | $335,000 | MRED MLS |
| 8 Jul, 2019 | Under contract | $339,000 | MRED MLS |
| 8 Jun, 2019 | Listed for sale | $339,000 | MRED MLS |
| 16 Aug, 2021 | Sold | $405,000 | MRED MLS |
| 10 Jul, 2021 | Under contract | $395,000 | MRED MLS |
| 7 Jul, 2021 | Listed for sale | $395,000 | MRED MLS |
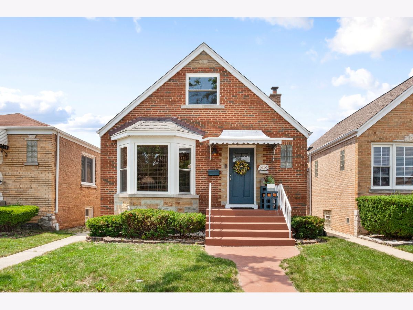
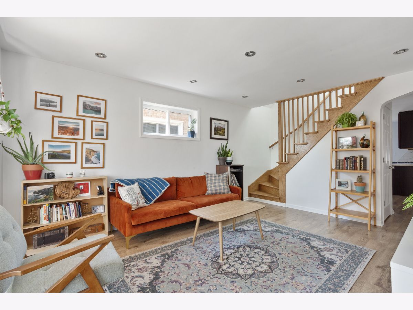
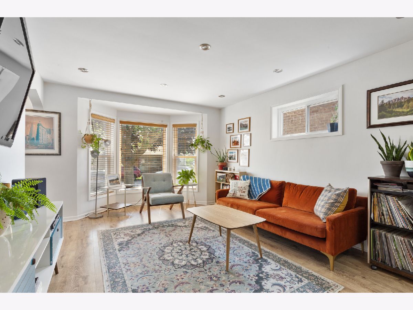
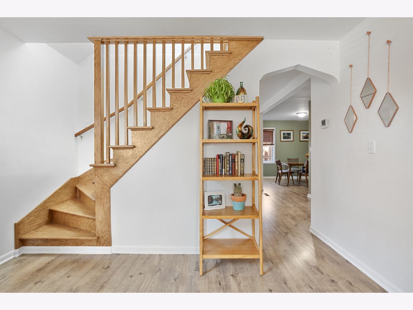
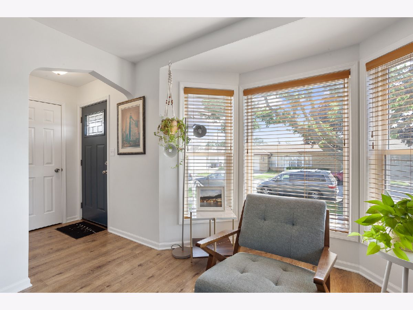
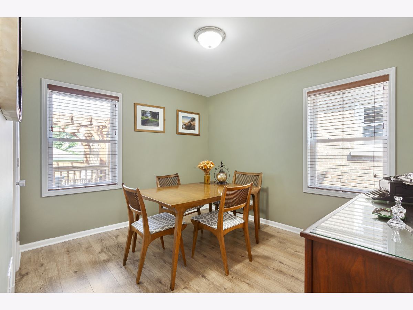
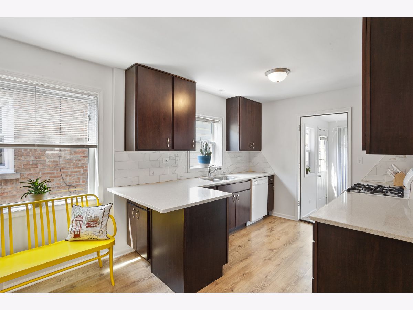
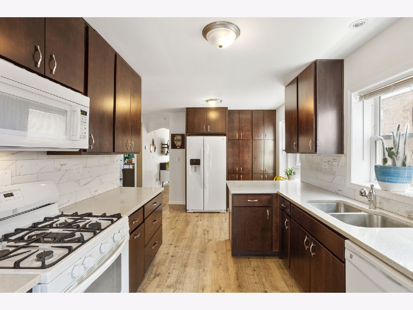
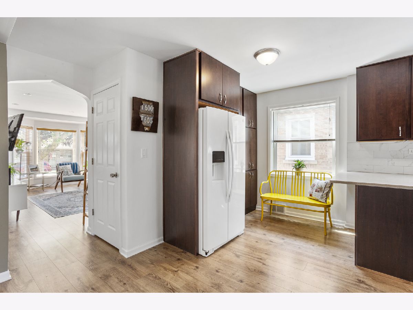
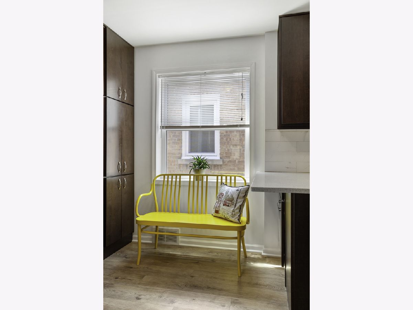
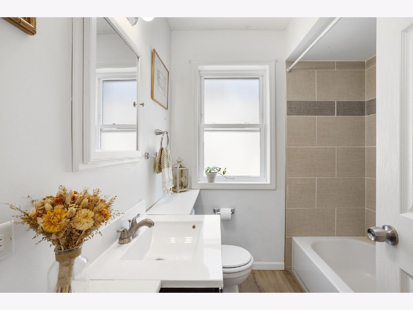
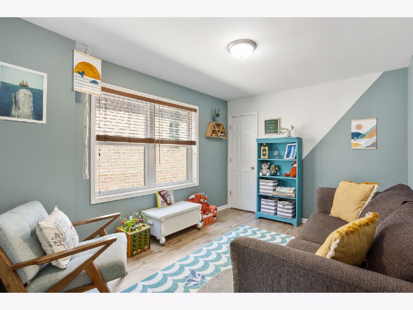
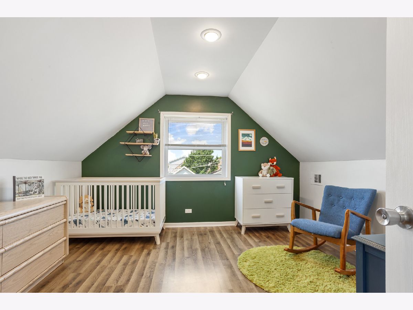
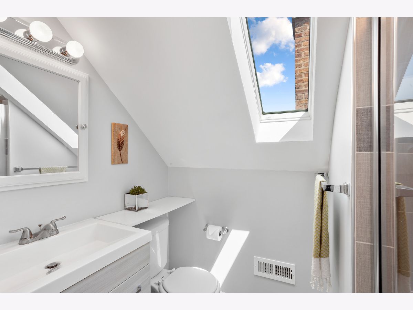
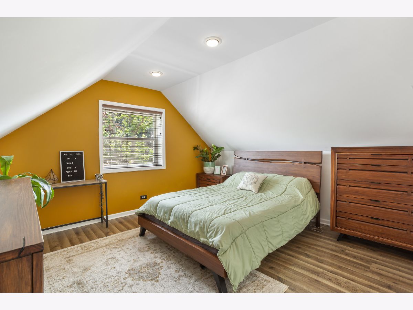
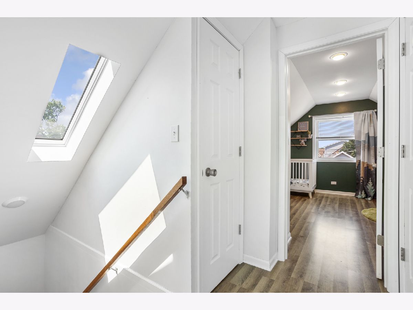
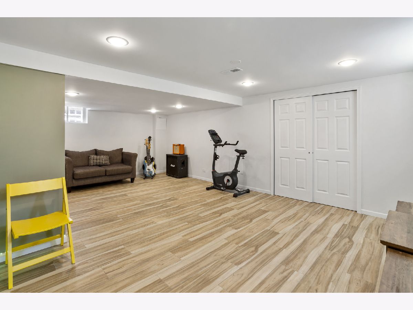
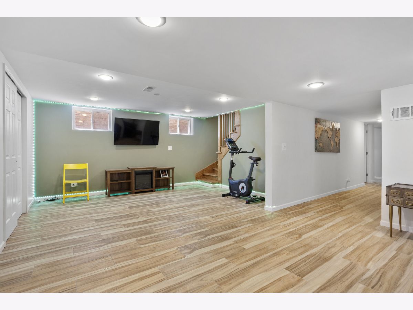
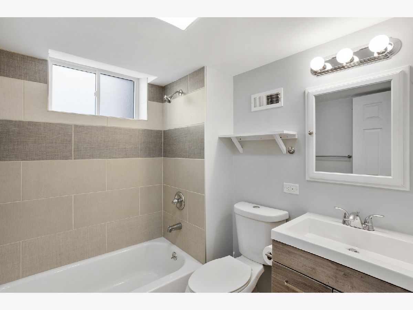
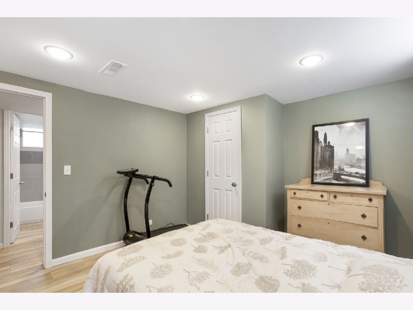
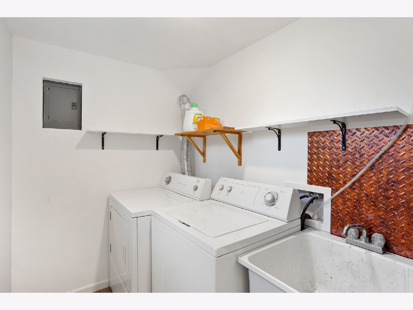
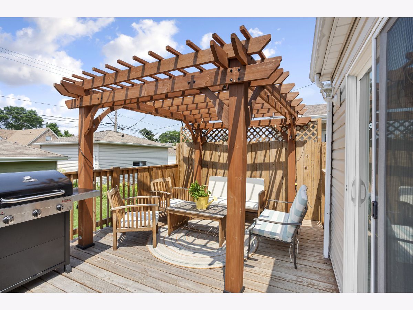
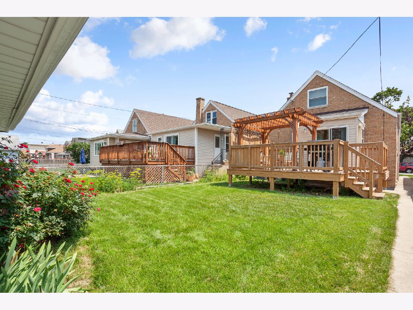
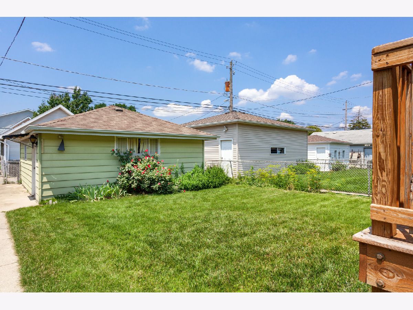
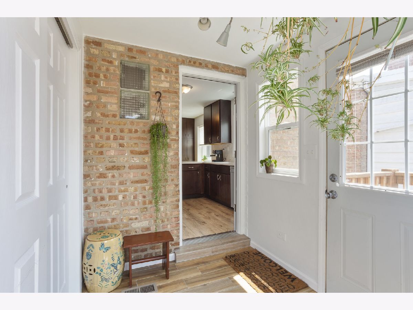
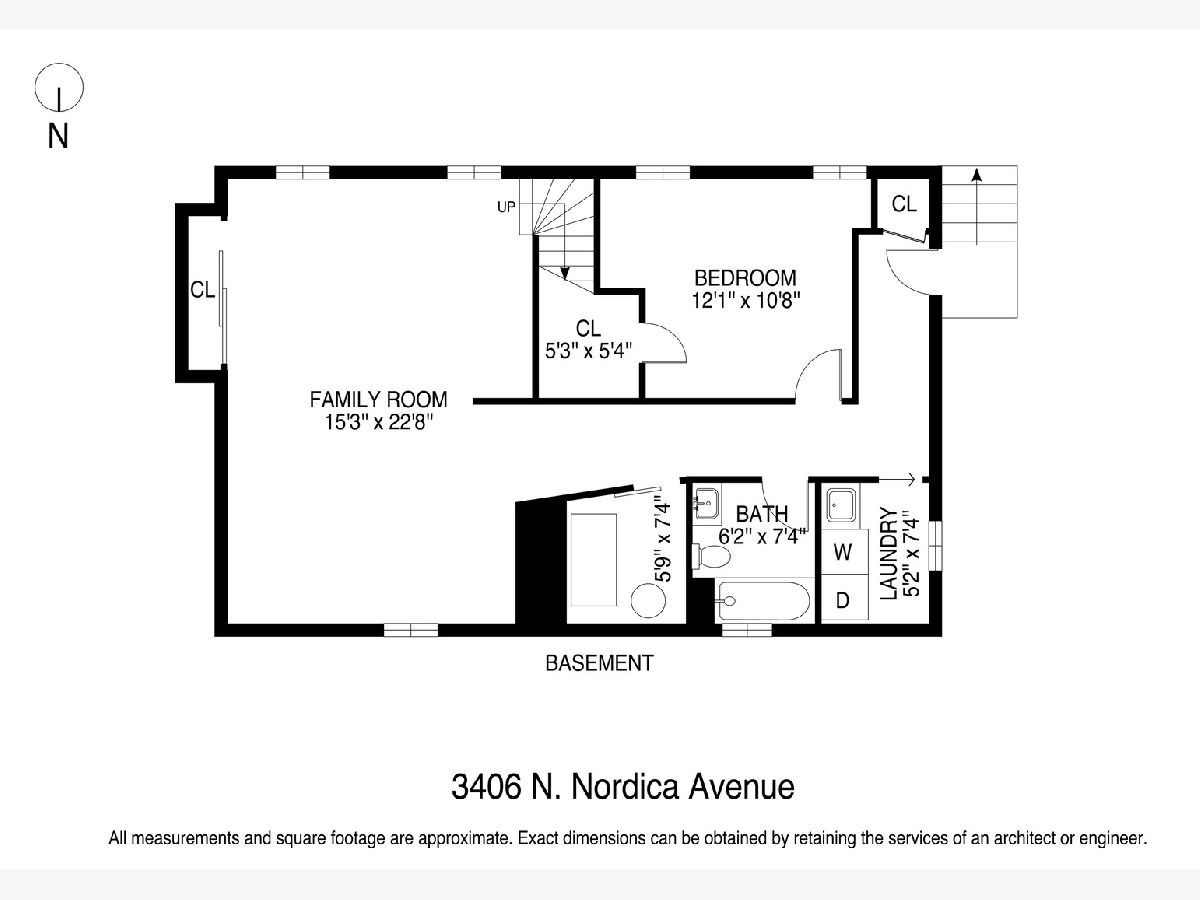
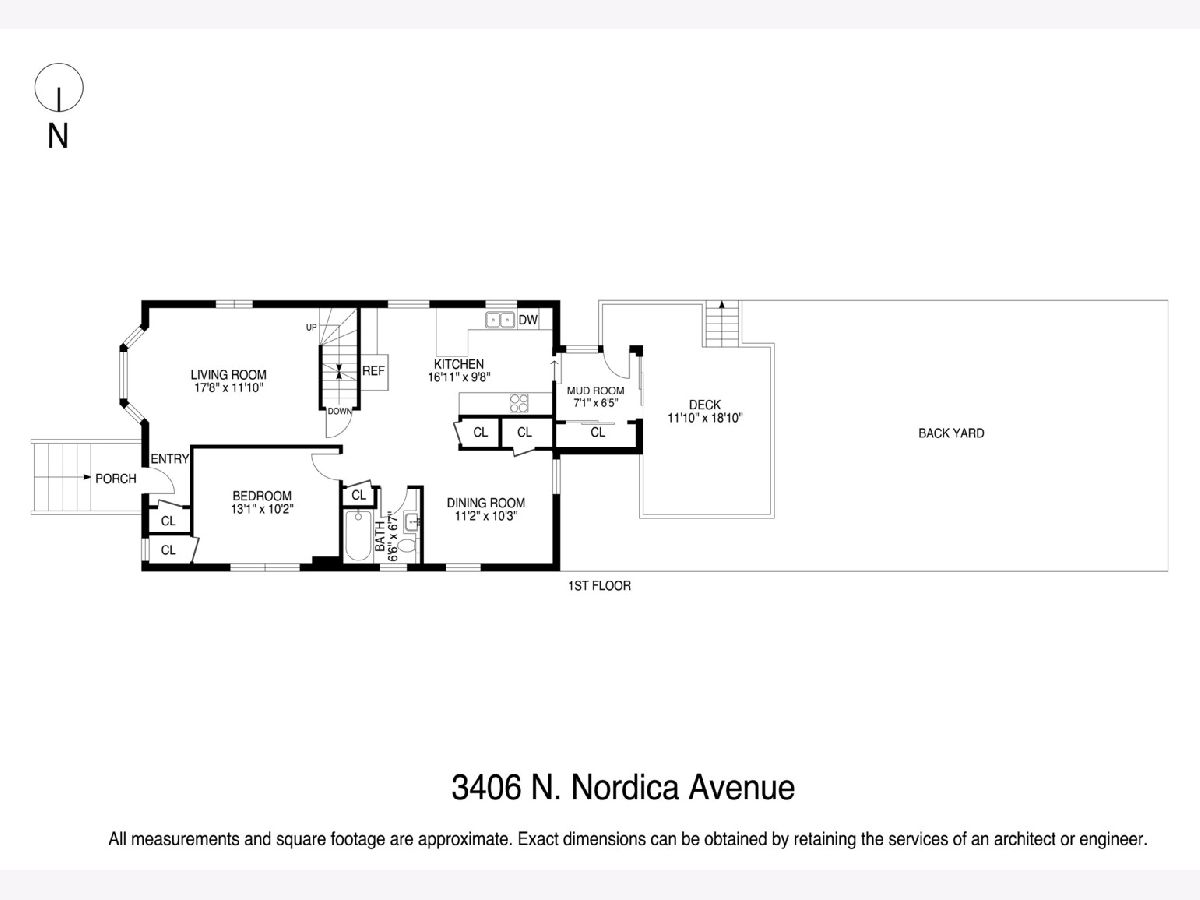
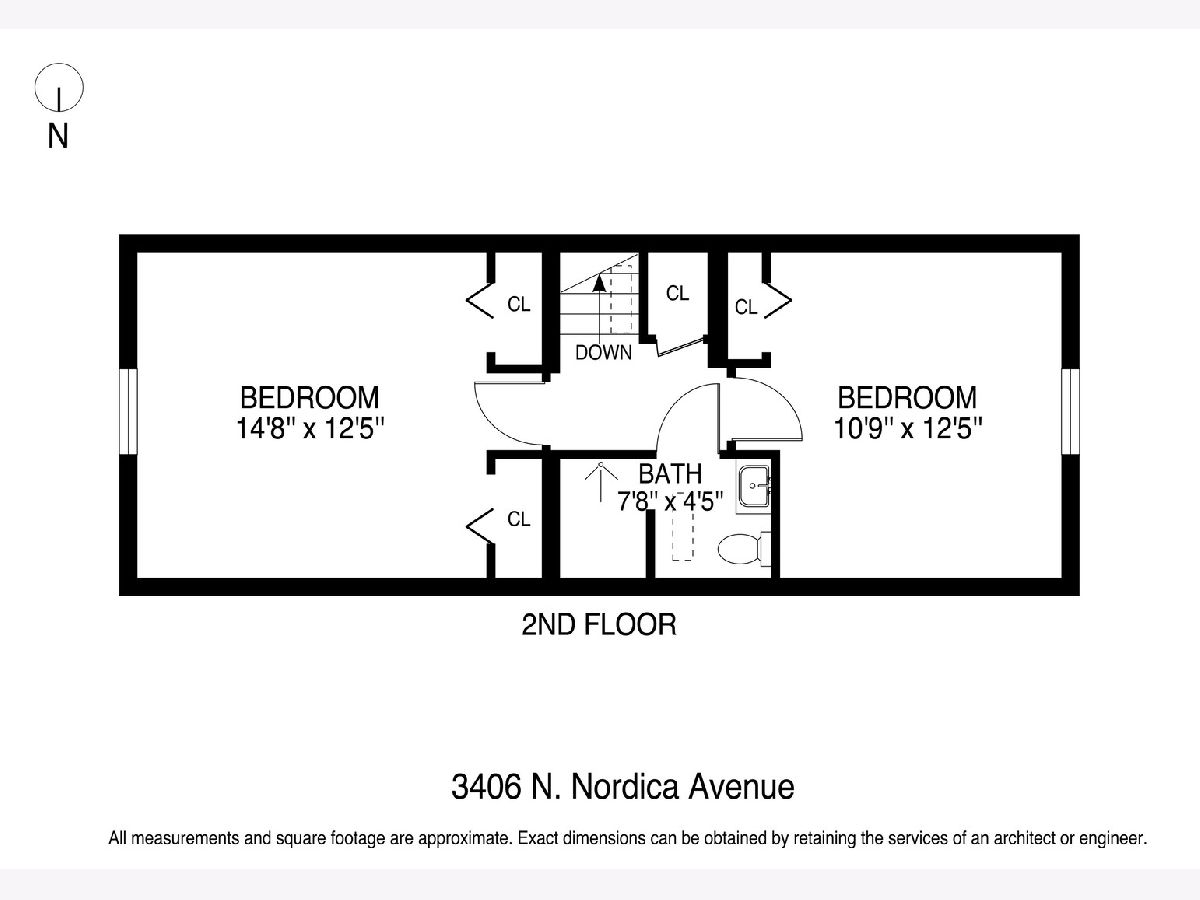
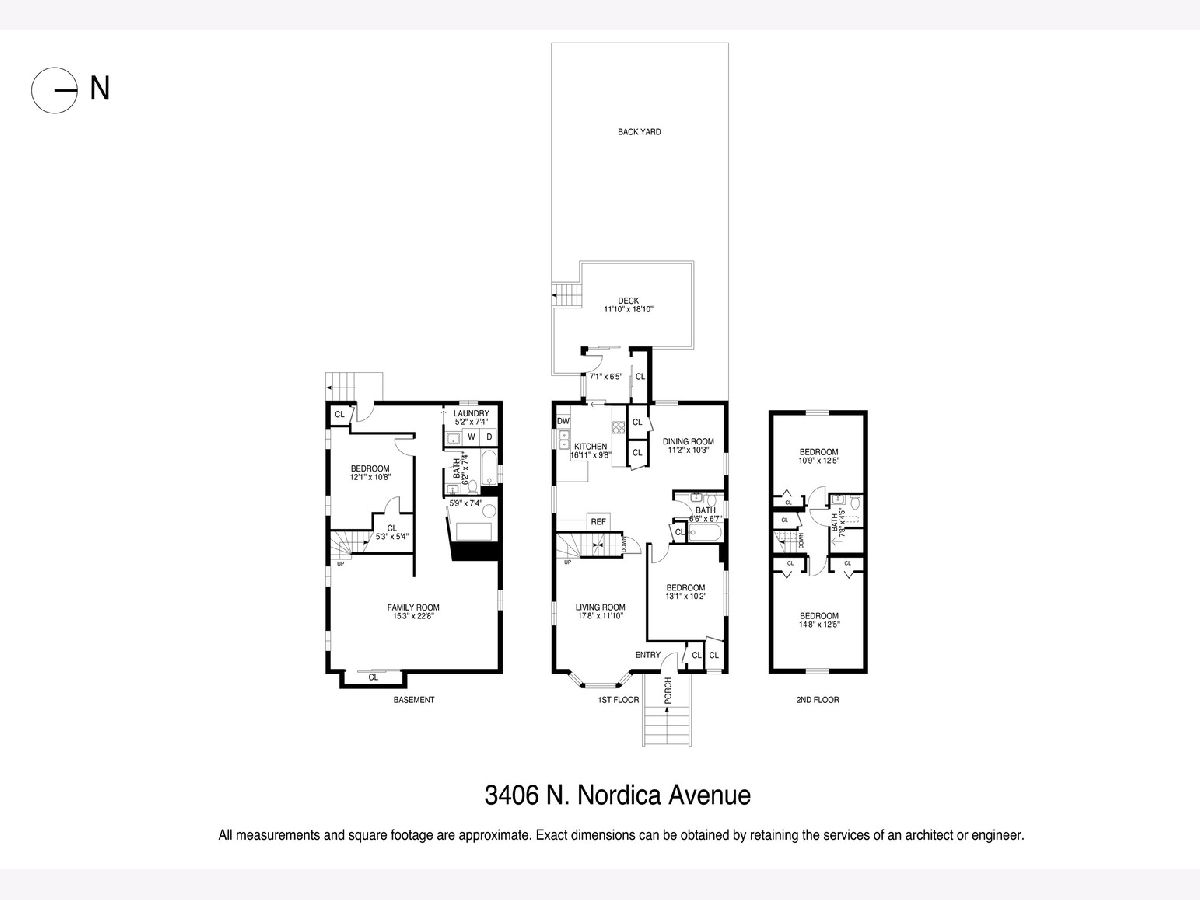
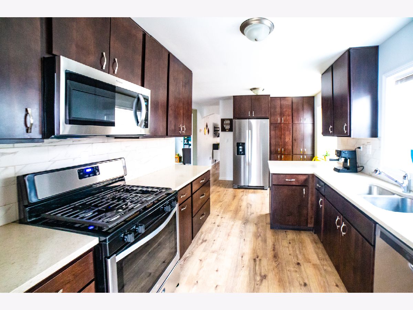
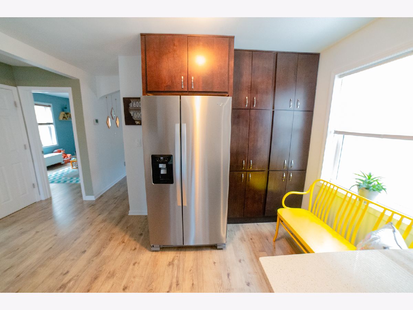
Room Specifics
Total Bedrooms: 4
Bedrooms Above Ground: 3
Bedrooms Below Ground: 1
Dimensions: —
Floor Type: Wood Laminate
Dimensions: —
Floor Type: Wood Laminate
Dimensions: —
Floor Type: Ceramic Tile
Full Bathrooms: 3
Bathroom Amenities: —
Bathroom in Basement: 1
Rooms: Mud Room,Utility Room-Lower Level,Deck
Basement Description: Finished,Exterior Access
Other Specifics
| 2.5 | |
| Concrete Perimeter | |
| Off Alley | |
| Deck, Porch | |
| Fenced Yard | |
| 30 X 126 | |
| — | |
| None | |
| Skylight(s), Wood Laminate Floors, First Floor Bedroom, First Floor Full Bath, Separate Dining Room, Some Insulated Wndws | |
| Range, Microwave, Dishwasher, Refrigerator, Washer, Dryer, Stainless Steel Appliance(s) | |
| Not in DB | |
| — | |
| — | |
| — | |
| — |
Tax History
| Year | Property Taxes |
|---|---|
| 2013 | $906 |
| 2019 | $5,060 |
| 2021 | $4,829 |
Contact Agent
Nearby Similar Homes
Nearby Sold Comparables
Contact Agent
Listing Provided By
Compass

