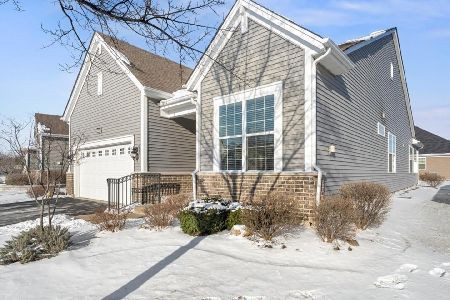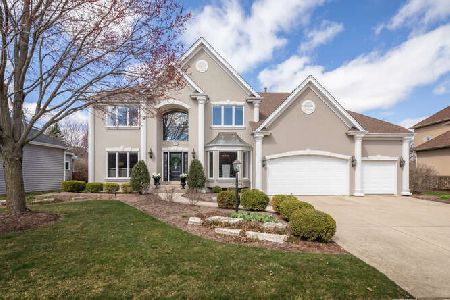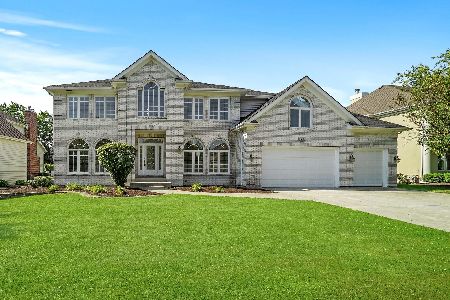3407 Scottsdale Circle, Naperville, Illinois 60564
$490,000
|
Sold
|
|
| Status: | Closed |
| Sqft: | 3,954 |
| Cost/Sqft: | $129 |
| Beds: | 5 |
| Baths: | 5 |
| Year Built: | 1996 |
| Property Taxes: | $14,267 |
| Days On Market: | 5239 |
| Lot Size: | 0,00 |
Description
Beautifully refinished hrdwd floors welcome and lead you into the 2 story family rm w/fire place & architectural wall of windows. Continue to the open, recently remodeled kitchen. The first floor den adjacent to a full bath, can be a 5th bedroom. The master suite boasts a sitting area w/balcony & luxury master bath. 2nd bdrm en-suite & the 3rd & 4th share a Jack & Jill. Finished basement, great yard, 3 car garage.
Property Specifics
| Single Family | |
| — | |
| Traditional | |
| 1996 | |
| Full | |
| — | |
| No | |
| — |
| Will | |
| White Eagle | |
| 225 / Quarterly | |
| Exercise Facilities,Pool,Other | |
| Lake Michigan | |
| Public Sewer, Sewer-Storm | |
| 07915507 | |
| 0701042570090000 |
Nearby Schools
| NAME: | DISTRICT: | DISTANCE: | |
|---|---|---|---|
|
Grade School
White Eagle Elementary School |
204 | — | |
|
Middle School
Scullen Middle School |
204 | Not in DB | |
|
High School
Waubonsie Valley High School |
204 | Not in DB | |
Property History
| DATE: | EVENT: | PRICE: | SOURCE: |
|---|---|---|---|
| 13 Jan, 2012 | Sold | $490,000 | MRED MLS |
| 9 Jan, 2012 | Under contract | $509,900 | MRED MLS |
| — | Last price change | $544,900 | MRED MLS |
| 30 Sep, 2011 | Listed for sale | $569,900 | MRED MLS |
| 17 Feb, 2016 | Sold | $505,000 | MRED MLS |
| 8 Jan, 2016 | Under contract | $549,000 | MRED MLS |
| 30 Sep, 2015 | Listed for sale | $549,000 | MRED MLS |
| 17 May, 2024 | Sold | $949,900 | MRED MLS |
| 31 Mar, 2024 | Under contract | $949,900 | MRED MLS |
| 24 Mar, 2024 | Listed for sale | $949,900 | MRED MLS |
Room Specifics
Total Bedrooms: 5
Bedrooms Above Ground: 5
Bedrooms Below Ground: 0
Dimensions: —
Floor Type: Carpet
Dimensions: —
Floor Type: Carpet
Dimensions: —
Floor Type: Carpet
Dimensions: —
Floor Type: —
Full Bathrooms: 5
Bathroom Amenities: Whirlpool,Separate Shower,Double Sink
Bathroom in Basement: 1
Rooms: Bedroom 5,Breakfast Room,Mud Room,Recreation Room,Sitting Room
Basement Description: Finished
Other Specifics
| 3 | |
| Concrete Perimeter | |
| Concrete | |
| Deck | |
| — | |
| 96X142 | |
| Full,Unfinished | |
| Full | |
| Vaulted/Cathedral Ceilings, First Floor Bedroom, In-Law Arrangement | |
| Double Oven, Range, Microwave, Dishwasher, Refrigerator, Washer, Dryer, Disposal | |
| Not in DB | |
| Clubhouse, Pool, Tennis Courts, Sidewalks | |
| — | |
| — | |
| Wood Burning, Gas Log, Gas Starter |
Tax History
| Year | Property Taxes |
|---|---|
| 2012 | $14,267 |
| 2016 | $14,729 |
| 2024 | $15,241 |
Contact Agent
Nearby Similar Homes
Nearby Sold Comparables
Contact Agent
Listing Provided By
Option Realty Group LTD












