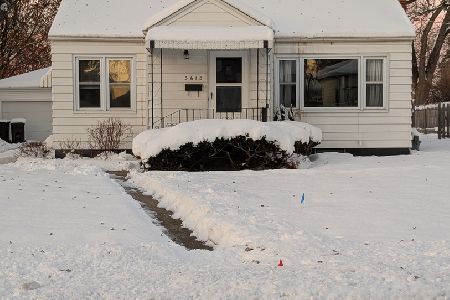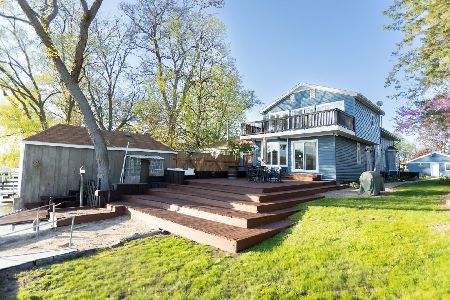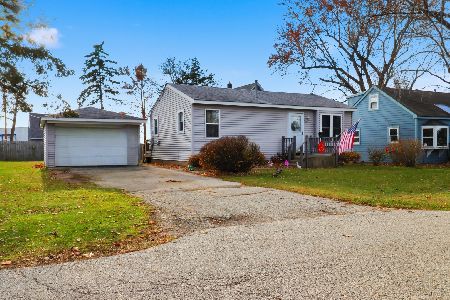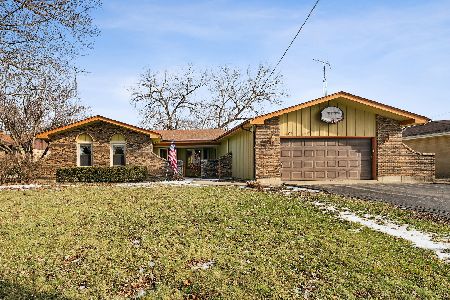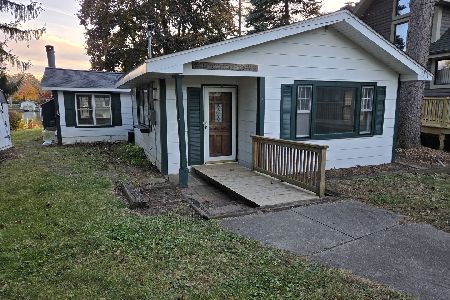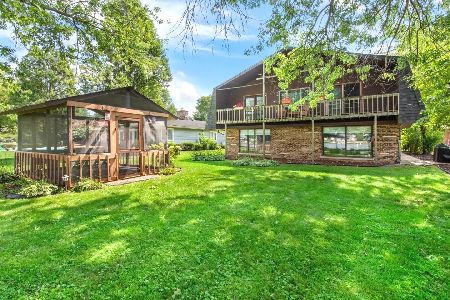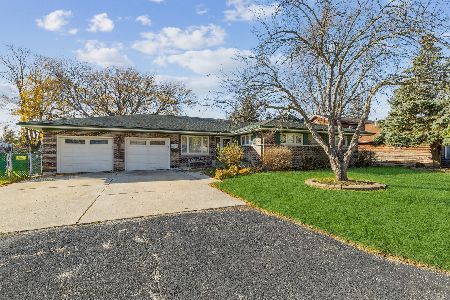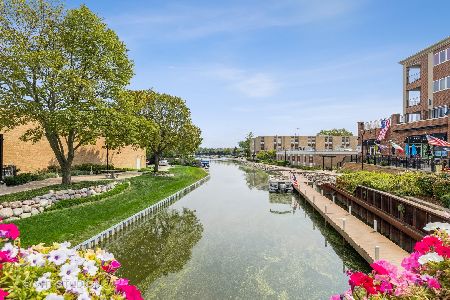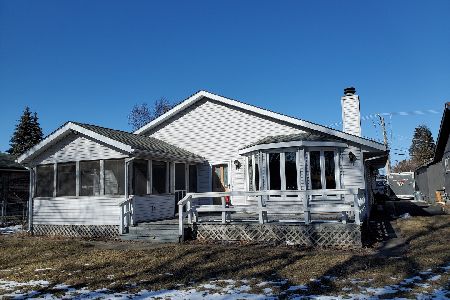3407 Venice Avenue, Mchenry, Illinois 60050
$347,500
|
Sold
|
|
| Status: | Closed |
| Sqft: | 1,942 |
| Cost/Sqft: | $191 |
| Beds: | 3 |
| Baths: | 2 |
| Year Built: | 1930 |
| Property Taxes: | $7,378 |
| Days On Market: | 722 |
| Lot Size: | 0,00 |
Description
Exceptional waterfront location by desirable popular McHenry River Walk area and is within walking distance to restaurants, bars, shops, a park and plenty of entertainment! This home has a spacious country kitchen with a large eating area and all appliances are included. There is a first floor laundry and two bedrooms on the main floor, as well as a formal dining room area which is open to the Living Room/Family Room with a wet bar and a fireplace. Two sets of sliders open to the patio which steps up to the huge deck with a brick fireplace, built-in above ground pool, and a separate hot tub. At the end of the deck, descend a few steps to your private pier with a boat lift right on the channel overlooking the River Walk. On the 2nd floor of the home there is also a den area, an updated bathroom, and the master suite with a walk in closet and sliders to a balcony with a view overlooking the deck, the waterfront, and the River Walk. Seller is selling "as is"
Property Specifics
| Single Family | |
| — | |
| — | |
| 1930 | |
| — | |
| — | |
| Yes | |
| — |
| — | |
| Venice Park | |
| — / Not Applicable | |
| — | |
| — | |
| — | |
| 11974844 | |
| 0926458013 |
Nearby Schools
| NAME: | DISTRICT: | DISTANCE: | |
|---|---|---|---|
|
Grade School
Edgebrook Elementary School |
15 | — | |
|
Middle School
Chauncey H Duker School |
15 | Not in DB | |
|
High School
Mchenry Campus |
156 | Not in DB | |
Property History
| DATE: | EVENT: | PRICE: | SOURCE: |
|---|---|---|---|
| 4 Apr, 2024 | Sold | $347,500 | MRED MLS |
| 22 Mar, 2024 | Under contract | $370,000 | MRED MLS |
| 6 Feb, 2024 | Listed for sale | $380,000 | MRED MLS |
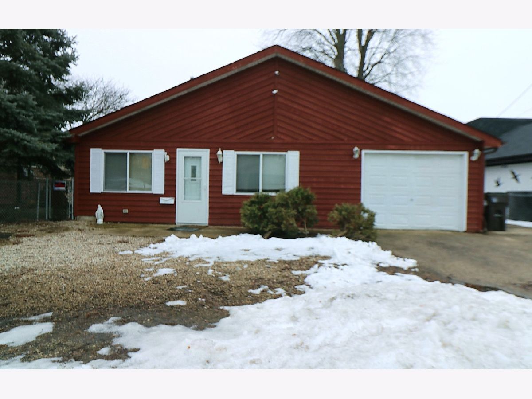
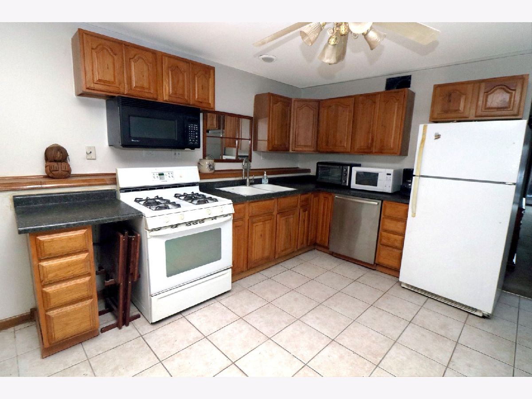
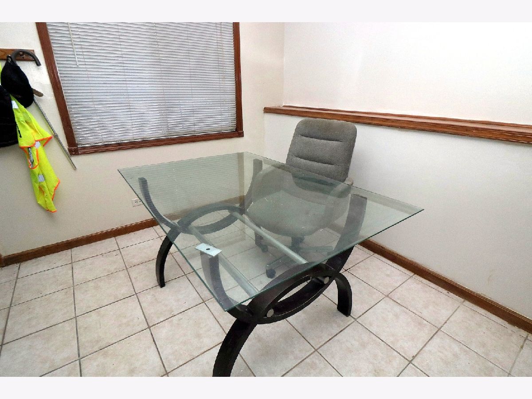
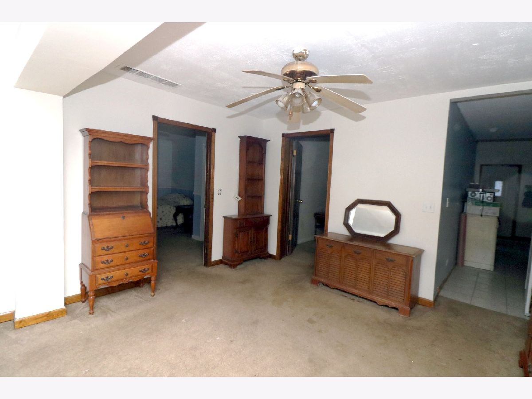
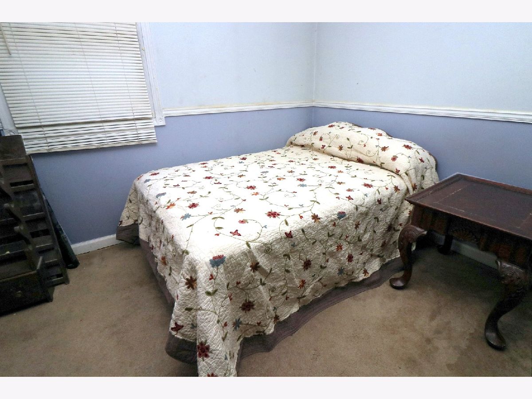
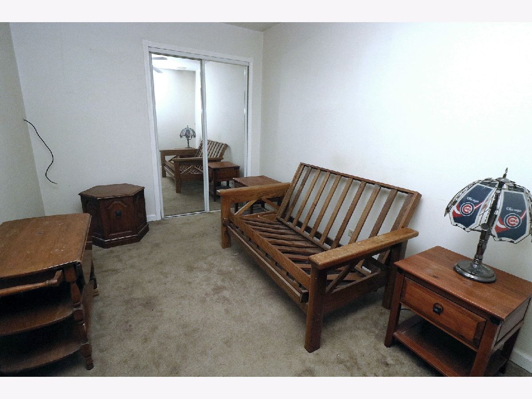
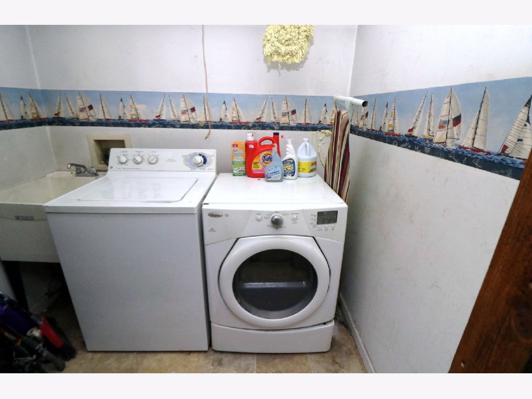
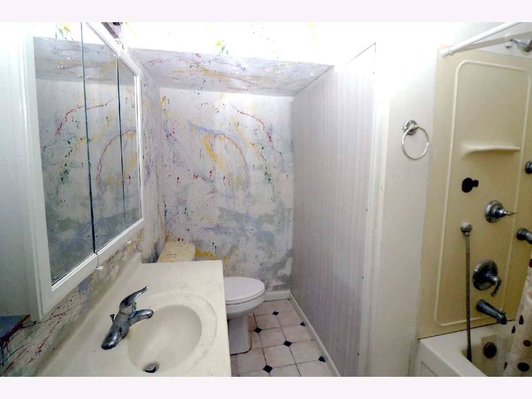
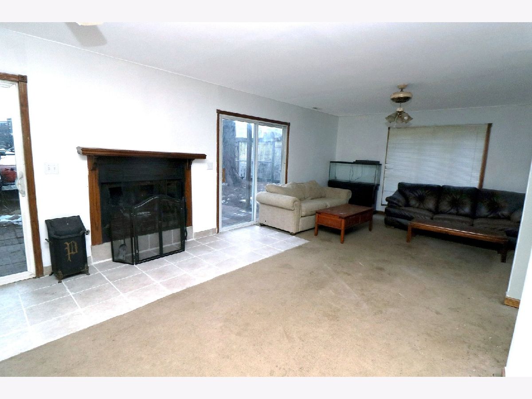
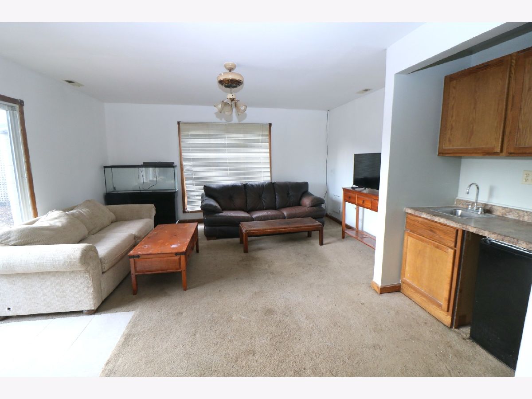
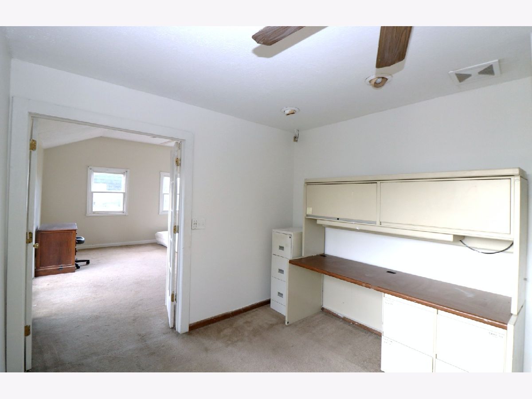
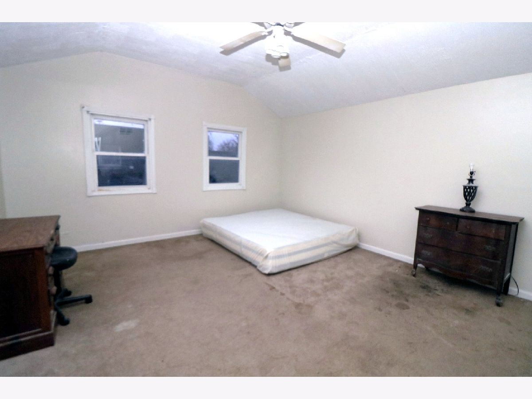
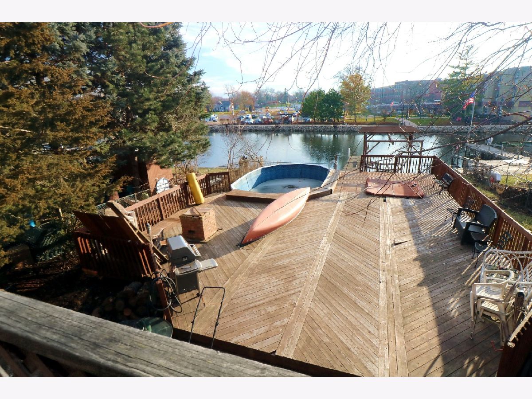
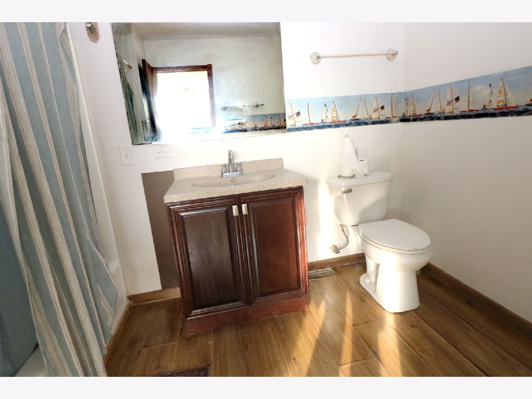
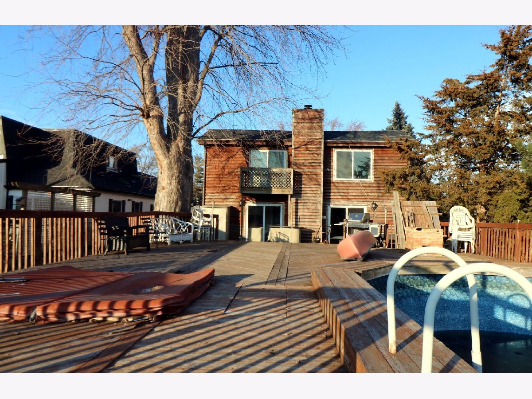
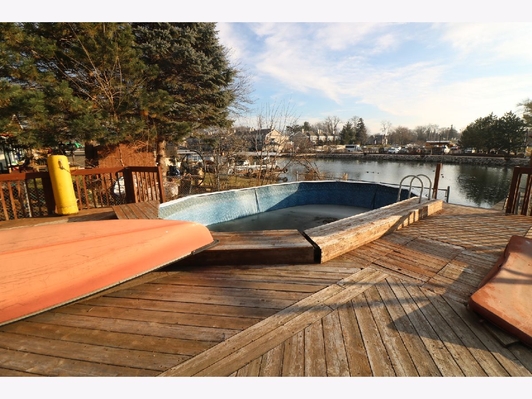
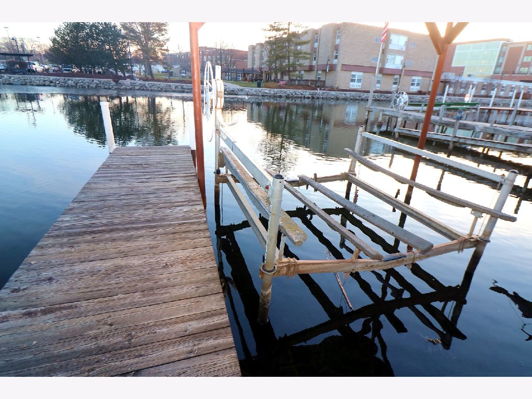

Room Specifics
Total Bedrooms: 3
Bedrooms Above Ground: 3
Bedrooms Below Ground: 0
Dimensions: —
Floor Type: —
Dimensions: —
Floor Type: —
Full Bathrooms: 2
Bathroom Amenities: Whirlpool,Soaking Tub
Bathroom in Basement: 0
Rooms: —
Basement Description: None
Other Specifics
| 1 | |
| — | |
| Asphalt | |
| — | |
| — | |
| 50 X 130 | |
| — | |
| — | |
| — | |
| — | |
| Not in DB | |
| — | |
| — | |
| — | |
| — |
Tax History
| Year | Property Taxes |
|---|---|
| 2024 | $7,378 |
Contact Agent
Nearby Similar Homes
Contact Agent
Listing Provided By
RE/MAX Plaza

