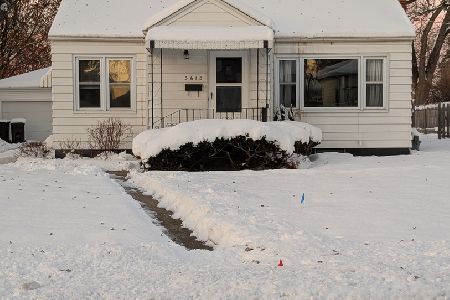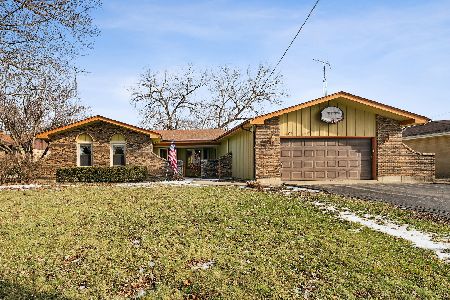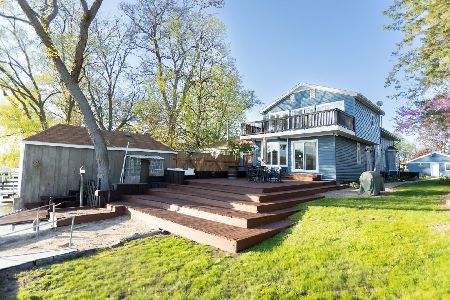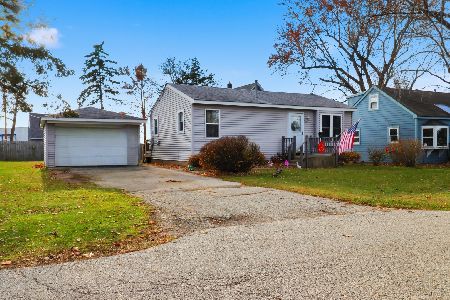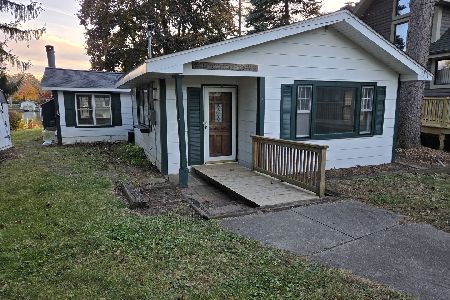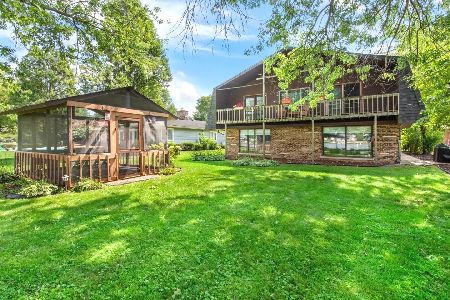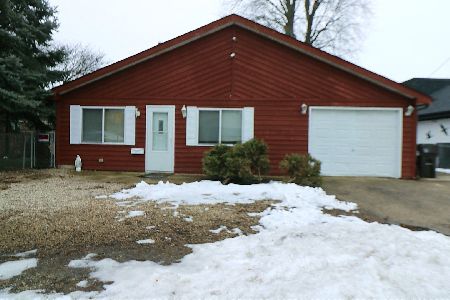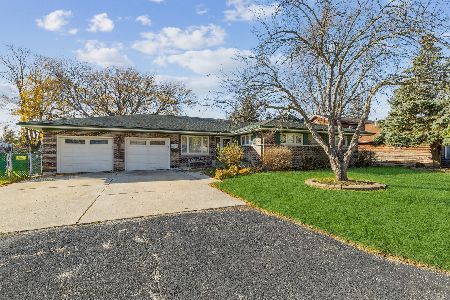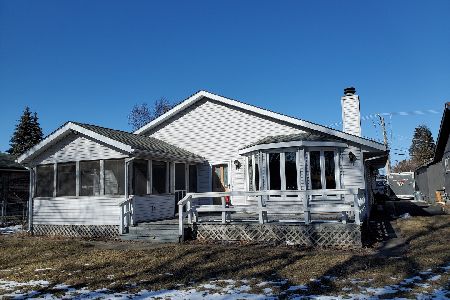3411 Venice Lane, Mchenry, Illinois 60050
$447,500
|
Sold
|
|
| Status: | Closed |
| Sqft: | 2,846 |
| Cost/Sqft: | $158 |
| Beds: | 4 |
| Baths: | 3 |
| Year Built: | 1961 |
| Property Taxes: | $9,811 |
| Days On Market: | 1597 |
| Lot Size: | 0,18 |
Description
Custom built home with 50 foot frontage on a deep Fox River channel with huge L-Shaped pier included. Spanning almost 3000 square feet, this wide open floor plan boasts a 32x26 great room with massive stone fireplace, spruce hardwood floors, and double sliders to the redwood wrap-around deck overlooking the waterfront and popular downtown Riverwalk district. The 4-bedrooms on the second level include a gigantic 32x19 primary suite complete with a private full bath and 2nd fireplace. There's a 1st-home office, a real woodburning sauna, former hot tub room, and a 38x32 heated garage with 11' ceilings and a rail hoist ideal automotive hobbies, collectors, or home based business. A perfect place to entertain, boat, fish, swim, and snowmobile until your hearts content so call and schedule a private showing today. Flood insurance is not required.
Property Specifics
| Single Family | |
| — | |
| Traditional | |
| 1961 | |
| None | |
| WATERFRONT | |
| Yes | |
| 0.18 |
| Mc Henry | |
| Venice Park | |
| 0 / Not Applicable | |
| None | |
| Public | |
| Public Sewer | |
| 11219041 | |
| 0926458011 |
Property History
| DATE: | EVENT: | PRICE: | SOURCE: |
|---|---|---|---|
| 8 Dec, 2021 | Sold | $447,500 | MRED MLS |
| 21 Sep, 2021 | Under contract | $449,900 | MRED MLS |
| 14 Sep, 2021 | Listed for sale | $449,900 | MRED MLS |

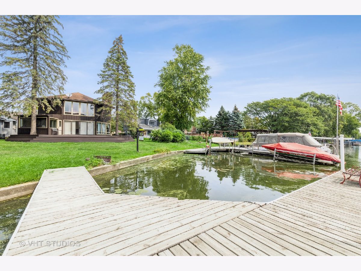
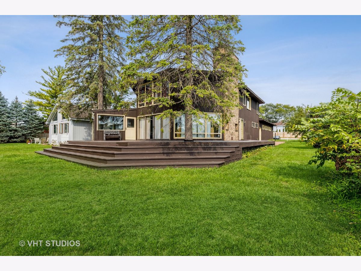
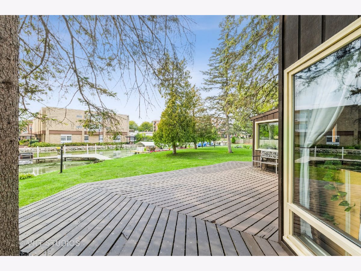
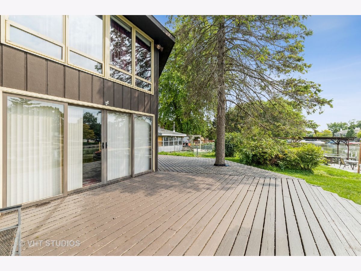
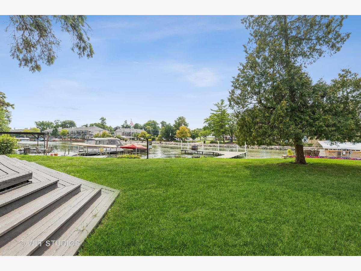
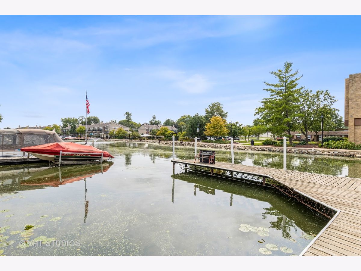
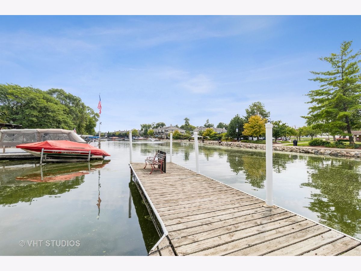
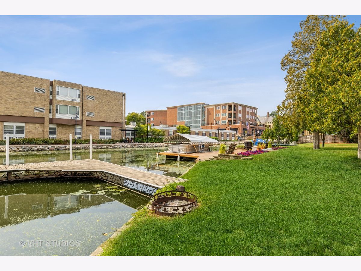
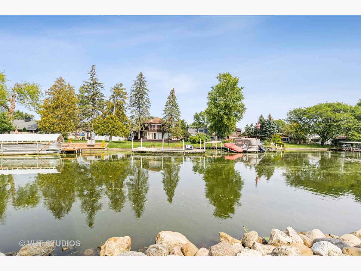
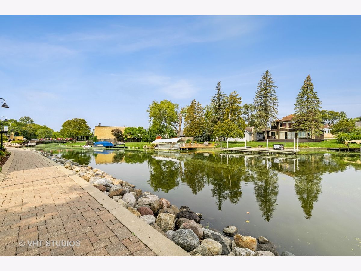
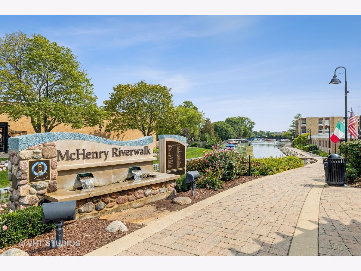
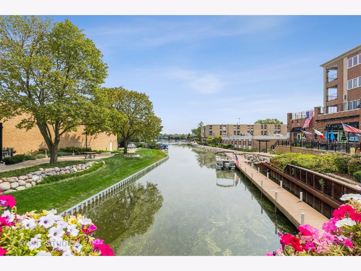
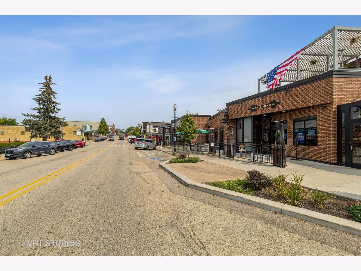
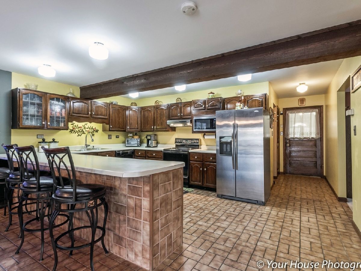
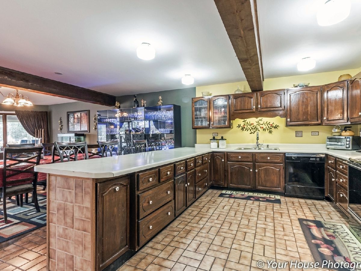
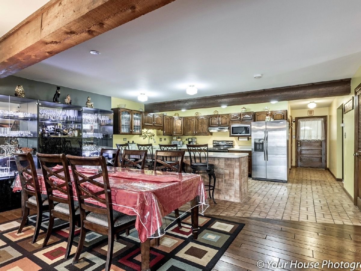
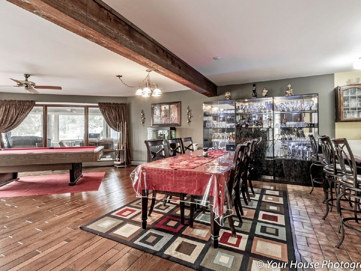
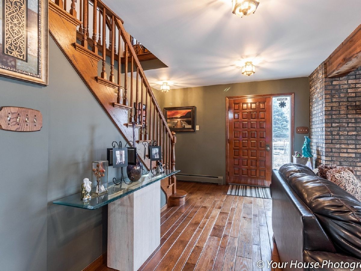
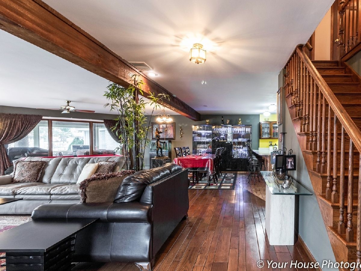
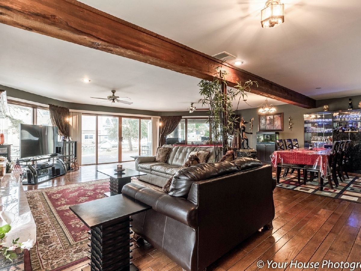
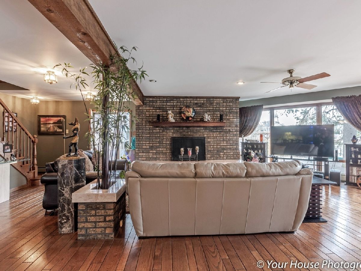
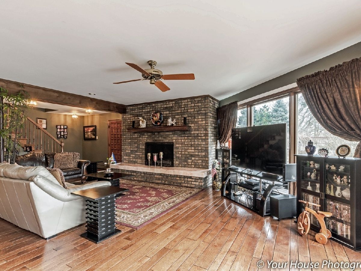
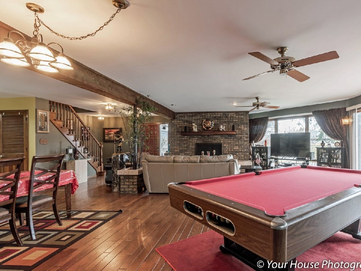
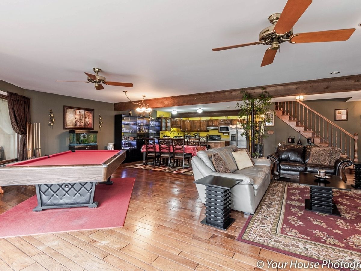
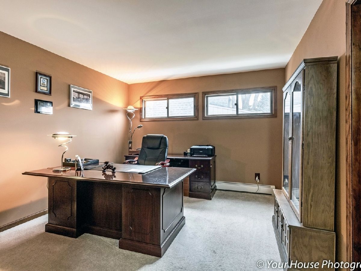
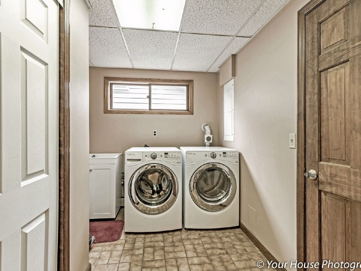
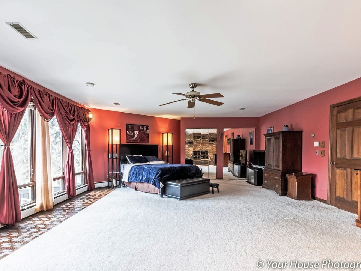
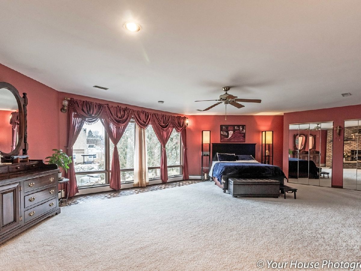
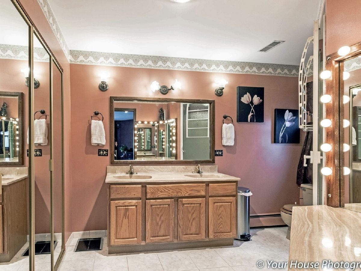
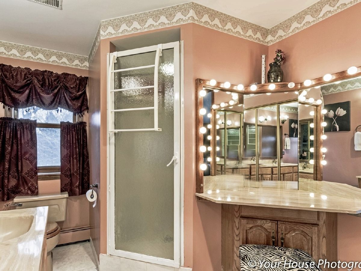
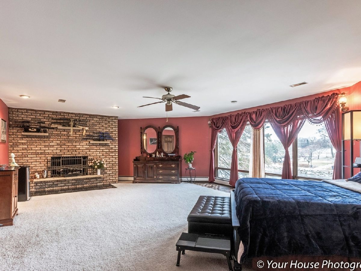
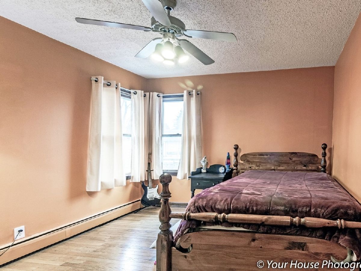
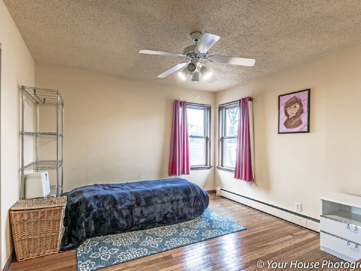
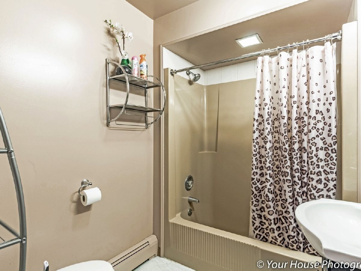
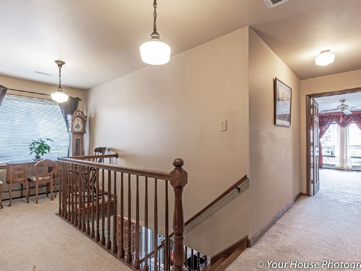
Room Specifics
Total Bedrooms: 4
Bedrooms Above Ground: 4
Bedrooms Below Ground: 0
Dimensions: —
Floor Type: Parquet
Dimensions: —
Floor Type: Hardwood
Dimensions: —
Floor Type: Hardwood
Full Bathrooms: 3
Bathroom Amenities: —
Bathroom in Basement: 0
Rooms: Den,Heated Sun Room,Bonus Room,Great Room
Basement Description: None
Other Specifics
| 4.5 | |
| Concrete Perimeter | |
| Brick | |
| Deck, Boat Slip, Fire Pit | |
| Channel Front,River Front,Water Rights,Water View,Mature Trees | |
| 50X158X50X186 | |
| — | |
| Full | |
| Vaulted/Cathedral Ceilings, Sauna/Steam Room, Hardwood Floors, First Floor Bedroom, In-Law Arrangement, First Floor Laundry | |
| Range, Dishwasher, Refrigerator, Washer, Dryer, Disposal | |
| Not in DB | |
| Dock, Water Rights, Street Paved | |
| — | |
| — | |
| Gas Log, Gas Starter |
Tax History
| Year | Property Taxes |
|---|---|
| 2021 | $9,811 |
Contact Agent
Nearby Similar Homes
Nearby Sold Comparables
Contact Agent
Listing Provided By
Baird & Warner

