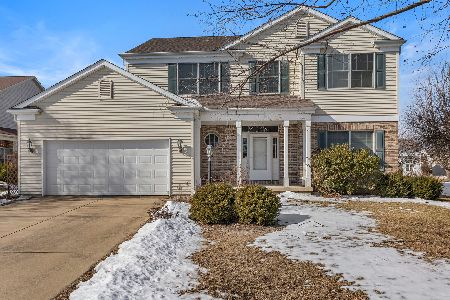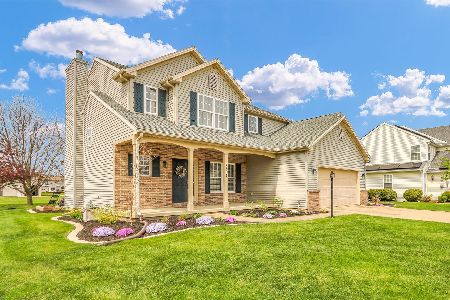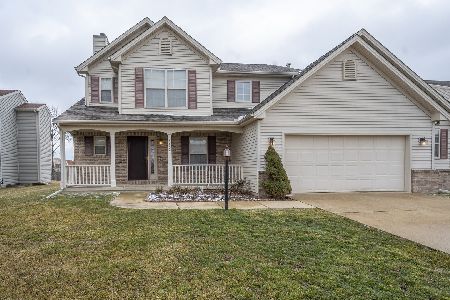3407 Weeping Cherry Court, Champaign, Illinois 61822
$264,000
|
Sold
|
|
| Status: | Closed |
| Sqft: | 2,148 |
| Cost/Sqft: | $126 |
| Beds: | 4 |
| Baths: | 4 |
| Year Built: | 2003 |
| Property Taxes: | $6,514 |
| Days On Market: | 2722 |
| Lot Size: | 0,30 |
Description
When the next stage of life finds you dreaming of gatherings in the neighborhood, barbecues with family and friends, private evenings on the back deck and a space to grow in, this is your dream home! Let your imagination roll with the memories you will build in this 5 bedroom, Finished Basement and over 3000 finished sq. ft. beauty. Situated on a cul-de-sac and backing up to an open space owned by a neighboring church, enjoy privacy if you'd like or a neighborhood sports game of your choosing. Love to garden? Plenty of room! Special features include ROOF-2014, FURNACE-2018, AC-2018, CARPET-2017, SUMP PUMPS-2017 & all KITCHEN APPLIANCES in slate-2017. One owner home, well taken care of makes the economic life newer than most "newer" homes. We'll established subdivision in Central High School district. Must see!
Property Specifics
| Single Family | |
| — | |
| — | |
| 2003 | |
| Full | |
| — | |
| No | |
| 0.3 |
| Champaign | |
| Cherry Hills | |
| 100 / Annual | |
| None | |
| Public | |
| Public Sewer | |
| 10077444 | |
| 462027376028 |
Nearby Schools
| NAME: | DISTRICT: | DISTANCE: | |
|---|---|---|---|
|
Grade School
Unit 4 School Of Choice Elementa |
4 | — | |
|
Middle School
Champaign Junior/middle Call Uni |
4 | Not in DB | |
|
High School
Central High School |
4 | Not in DB | |
Property History
| DATE: | EVENT: | PRICE: | SOURCE: |
|---|---|---|---|
| 10 Jan, 2019 | Sold | $264,000 | MRED MLS |
| 13 Dec, 2018 | Under contract | $270,000 | MRED MLS |
| — | Last price change | $275,000 | MRED MLS |
| 17 Sep, 2018 | Listed for sale | $275,000 | MRED MLS |
| 26 Jun, 2025 | Sold | $405,500 | MRED MLS |
| 3 May, 2025 | Under contract | $390,000 | MRED MLS |
| 1 May, 2025 | Listed for sale | $390,000 | MRED MLS |
Room Specifics
Total Bedrooms: 5
Bedrooms Above Ground: 4
Bedrooms Below Ground: 1
Dimensions: —
Floor Type: Carpet
Dimensions: —
Floor Type: Carpet
Dimensions: —
Floor Type: Carpet
Dimensions: —
Floor Type: —
Full Bathrooms: 4
Bathroom Amenities: Whirlpool,Separate Shower,Double Sink
Bathroom in Basement: 1
Rooms: Bedroom 5,Recreation Room
Basement Description: Finished
Other Specifics
| 2 | |
| Concrete Perimeter | |
| Concrete | |
| Deck, Porch | |
| Cul-De-Sac | |
| 33.15X27.13X39.58X132.14X8 | |
| — | |
| Full | |
| First Floor Laundry | |
| Range, Microwave, Dishwasher, Refrigerator, Disposal | |
| Not in DB | |
| Sidewalks, Street Paved | |
| — | |
| — | |
| Wood Burning |
Tax History
| Year | Property Taxes |
|---|---|
| 2019 | $6,514 |
| 2025 | $7,896 |
Contact Agent
Nearby Similar Homes
Nearby Sold Comparables
Contact Agent
Listing Provided By
Coldwell Banker The R.E. Group








