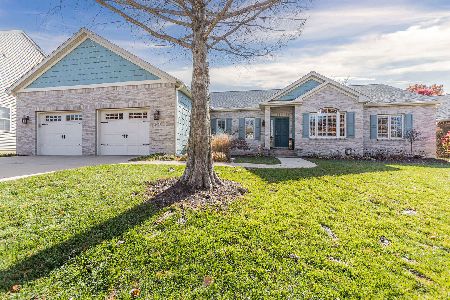3408 Pinegrove Place, Champaign, Illinois 61822
$348,000
|
Sold
|
|
| Status: | Closed |
| Sqft: | 2,870 |
| Cost/Sqft: | $122 |
| Beds: | 4 |
| Baths: | 4 |
| Year Built: | 1999 |
| Property Taxes: | $8,912 |
| Days On Market: | 2850 |
| Lot Size: | 0,00 |
Description
Beautifully appointed home, built by Bob Miller, on large cul de sac lot in popular Robeson Meadows West! Gleaming hardwood floors welcome you to the open floorplan with many updates. Enjoy cooking & entertaining in the upscale kitchen with new appliances and granite countertops. Sliders provide access to the deck & patio, perfect for outdoor living. Formal dining offers built-in cabinetry. Retreat to the master suite with vaulted ceilings, walk-in closet & spa-like master bath. The finished basement with daylight windows boasts family room, separate office & bonus room. Convenient to parks, restaurants, shops & more. Meticulously maintained. One Year home warranty for new owners. Call for complete list of updates & amenities.
Property Specifics
| Single Family | |
| — | |
| — | |
| 1999 | |
| Full | |
| — | |
| No | |
| — |
| Champaign | |
| — | |
| 150 / Annual | |
| Other | |
| Public | |
| Public Sewer | |
| 09916472 | |
| 462028201065 |
Nearby Schools
| NAME: | DISTRICT: | DISTANCE: | |
|---|---|---|---|
|
Grade School
Unit 4 School Of Choice Elementa |
4 | — | |
|
Middle School
Champaign Junior/middle Call Uni |
4 | Not in DB | |
|
High School
Central High School |
4 | Not in DB | |
Property History
| DATE: | EVENT: | PRICE: | SOURCE: |
|---|---|---|---|
| 29 Jun, 2018 | Sold | $348,000 | MRED MLS |
| 23 Apr, 2018 | Under contract | $350,000 | MRED MLS |
| 17 Apr, 2018 | Listed for sale | $350,000 | MRED MLS |
Room Specifics
Total Bedrooms: 4
Bedrooms Above Ground: 4
Bedrooms Below Ground: 0
Dimensions: —
Floor Type: Carpet
Dimensions: —
Floor Type: Carpet
Dimensions: —
Floor Type: Carpet
Full Bathrooms: 4
Bathroom Amenities: Whirlpool,Separate Shower,Double Sink,Soaking Tub
Bathroom in Basement: 1
Rooms: Other Room,Game Room,Office,Walk In Closet
Basement Description: Partially Finished
Other Specifics
| 2.5 | |
| — | |
| — | |
| Deck, Patio, Porch | |
| — | |
| 62.7 X 120.15 X 79.5 X 89. | |
| — | |
| Full | |
| Vaulted/Cathedral Ceilings, Hardwood Floors, First Floor Laundry | |
| Range, Dishwasher, Refrigerator, Range Hood | |
| Not in DB | |
| Sidewalks, Street Lights, Street Paved | |
| — | |
| — | |
| Gas Log |
Tax History
| Year | Property Taxes |
|---|---|
| 2018 | $8,912 |
Contact Agent
Nearby Similar Homes
Nearby Sold Comparables
Contact Agent
Listing Provided By
KELLER WILLIAMS-TREC










