3408 Tall Grass Drive, Naperville, Illinois 60564
$728,625
|
Sold
|
|
| Status: | Closed |
| Sqft: | 3,170 |
| Cost/Sqft: | $233 |
| Beds: | 4 |
| Baths: | 3 |
| Year Built: | 2000 |
| Property Taxes: | $14,546 |
| Days On Market: | 494 |
| Lot Size: | 0,00 |
Description
This is a well maintained custom built spacious 4 bedroom move-in ready Naperville home in the highly sought after Tall Grass Subdivision, known for its Swim and Tennis Club. This home boasts 3,170 square feet of above-grade living space and exudes curb appeal with its large front yard and mature trees. Recent updates include new Lennox AC (2021), high-end Owens Corning roof (2019), humidifier (2019), water heater (2019), EV ready (2023), SS dishwasher (2021), Samsung smart microwave (2022), brand new faucets in all bathrooms (2024), as well as a Nest thermostat and Nest smoke detectors throughout. Main entrance opens up to bright and airy 2 story foyer. Just to the right of the main entrance is a den/office. On the left is a beautiful living room with large windows and crown molding. Adjacent to living room is a formal dining room with plenty of space to entertain. The large updated kitchen features granite countertops & center island with custom wooden cabinets, stainless steel appliances, backsplash, & lighting. There is an additional dining area by the kitchen as well as a planning desk with large walk-in pantry. The kitchen flows seamlessly into the family room with a cozy fireplace and built in shelves. The main level features hardwood flooring throughout. A laundry room with extra storage and a powder room round out this floor nicely. Upstairs you will find a luxurious primary bedroom suite with massive walk-in closet and ensuite bath with double vanity and whirlpool tub. There are 3 more generously sized bedrooms with spacious closets and another full bath on this level. Downstairs there is a partially finished basement with extra storage. This is a perfect space for a gym, playroom, recreation room or movie room. Outside you will find a large fenced backyard with a paver patio perfect for enjoying the outdoors! The home is equipped with sprinkler system for lawn care in front, back and side yards. The home has a 2 car attached garage set up for electric car charging. The property is also a short distance from award winning District 204 schools, shopping, entertainment and dining.
Property Specifics
| Single Family | |
| — | |
| — | |
| 2000 | |
| — | |
| — | |
| No | |
| — |
| Will | |
| Tall Grass | |
| 65 / Monthly | |
| — | |
| — | |
| — | |
| 12172028 | |
| 0701093040020000 |
Nearby Schools
| NAME: | DISTRICT: | DISTANCE: | |
|---|---|---|---|
|
Grade School
Fry Elementary School |
204 | — | |
|
Middle School
Scullen Middle School |
204 | Not in DB | |
|
High School
Waubonsie Valley High School |
204 | Not in DB | |
Property History
| DATE: | EVENT: | PRICE: | SOURCE: |
|---|---|---|---|
| 11 Aug, 2015 | Sold | $447,000 | MRED MLS |
| 8 Jul, 2015 | Under contract | $459,000 | MRED MLS |
| 18 Jun, 2015 | Listed for sale | $459,000 | MRED MLS |
| 25 Nov, 2024 | Sold | $728,625 | MRED MLS |
| 27 Oct, 2024 | Under contract | $740,000 | MRED MLS |
| 24 Sep, 2024 | Listed for sale | $740,000 | MRED MLS |
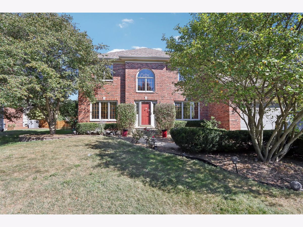
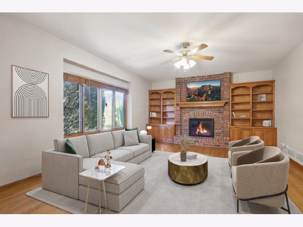
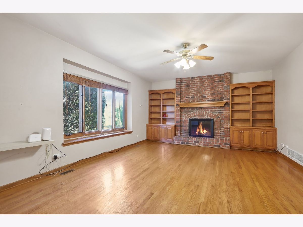
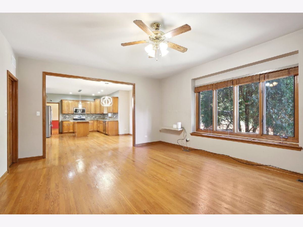
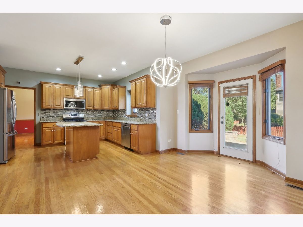
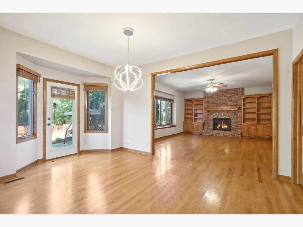
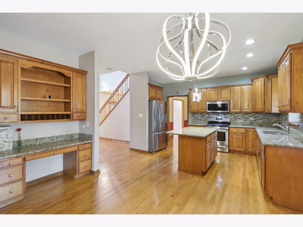
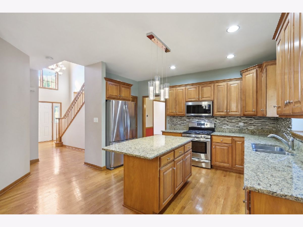
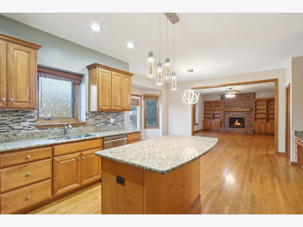
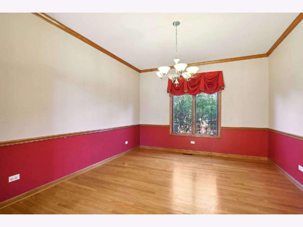
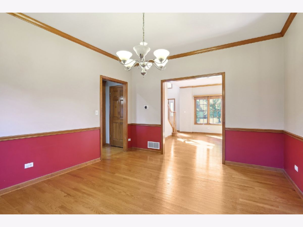
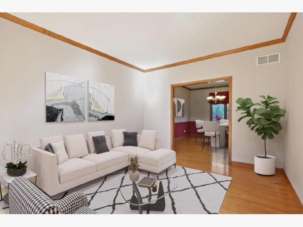
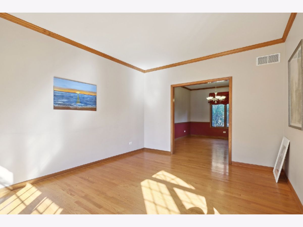
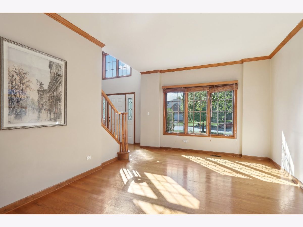
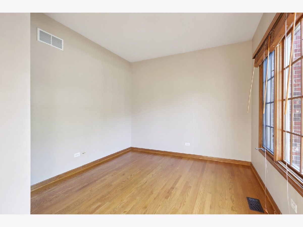
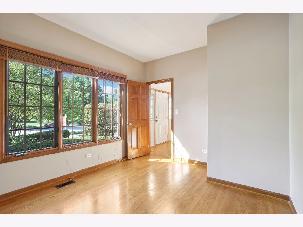
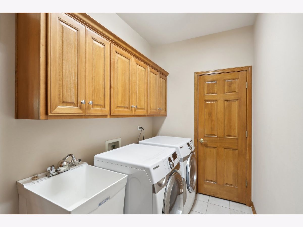
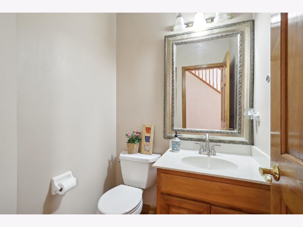
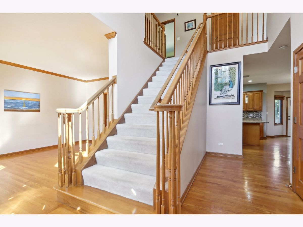
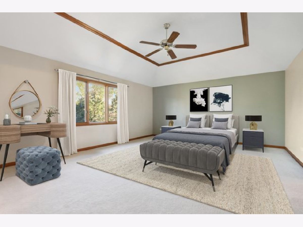
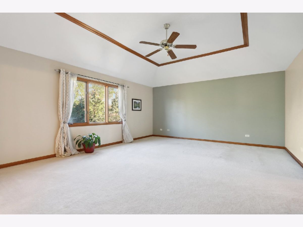
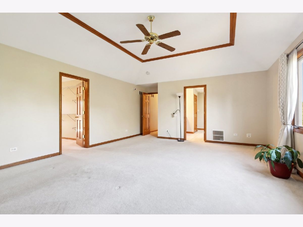
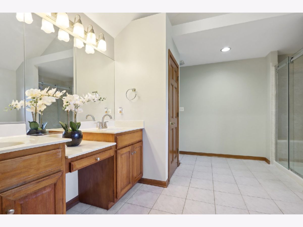
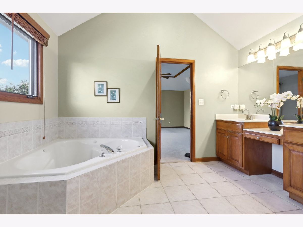
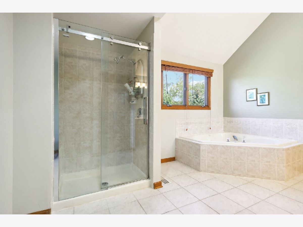
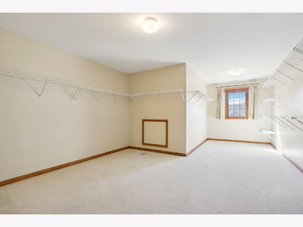
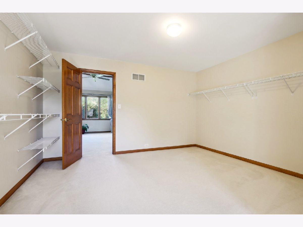
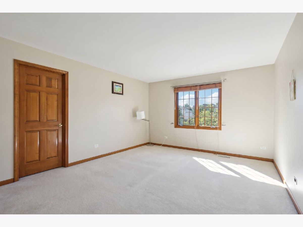
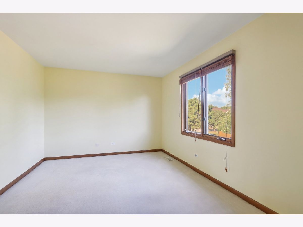
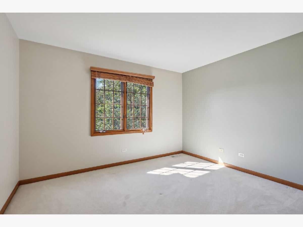
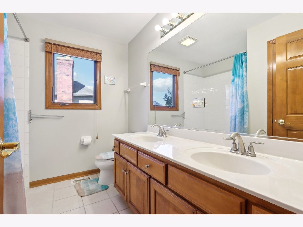
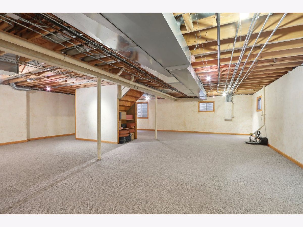
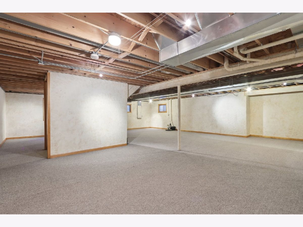
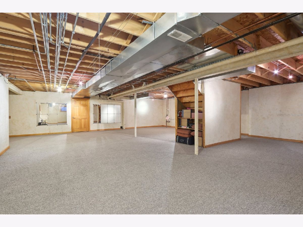
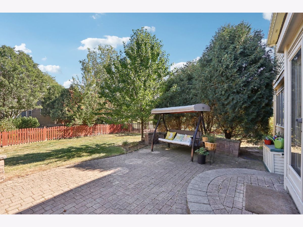
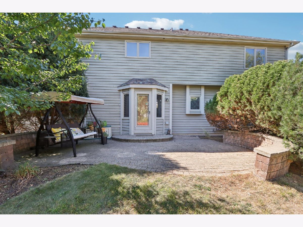
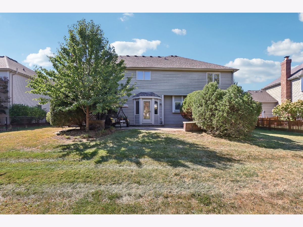
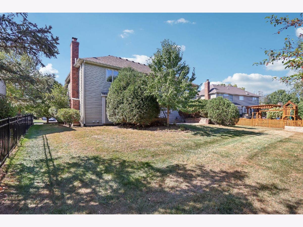
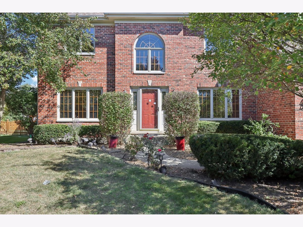
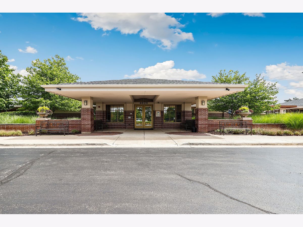
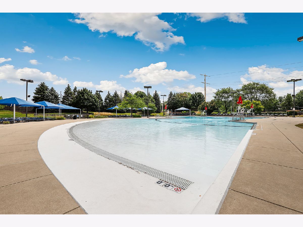
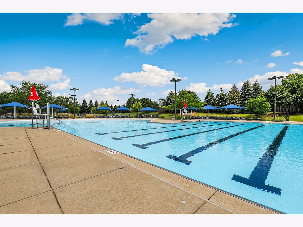
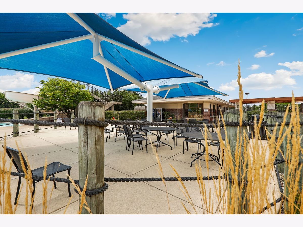
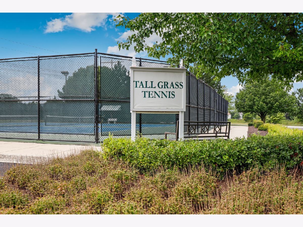
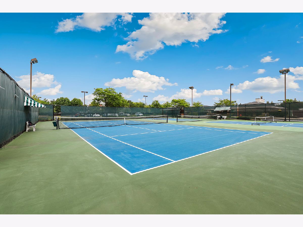
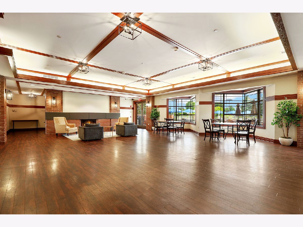
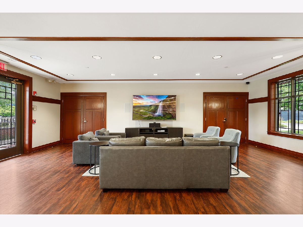
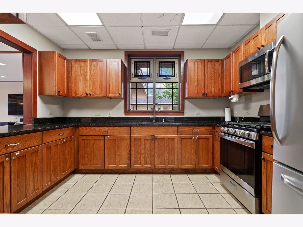
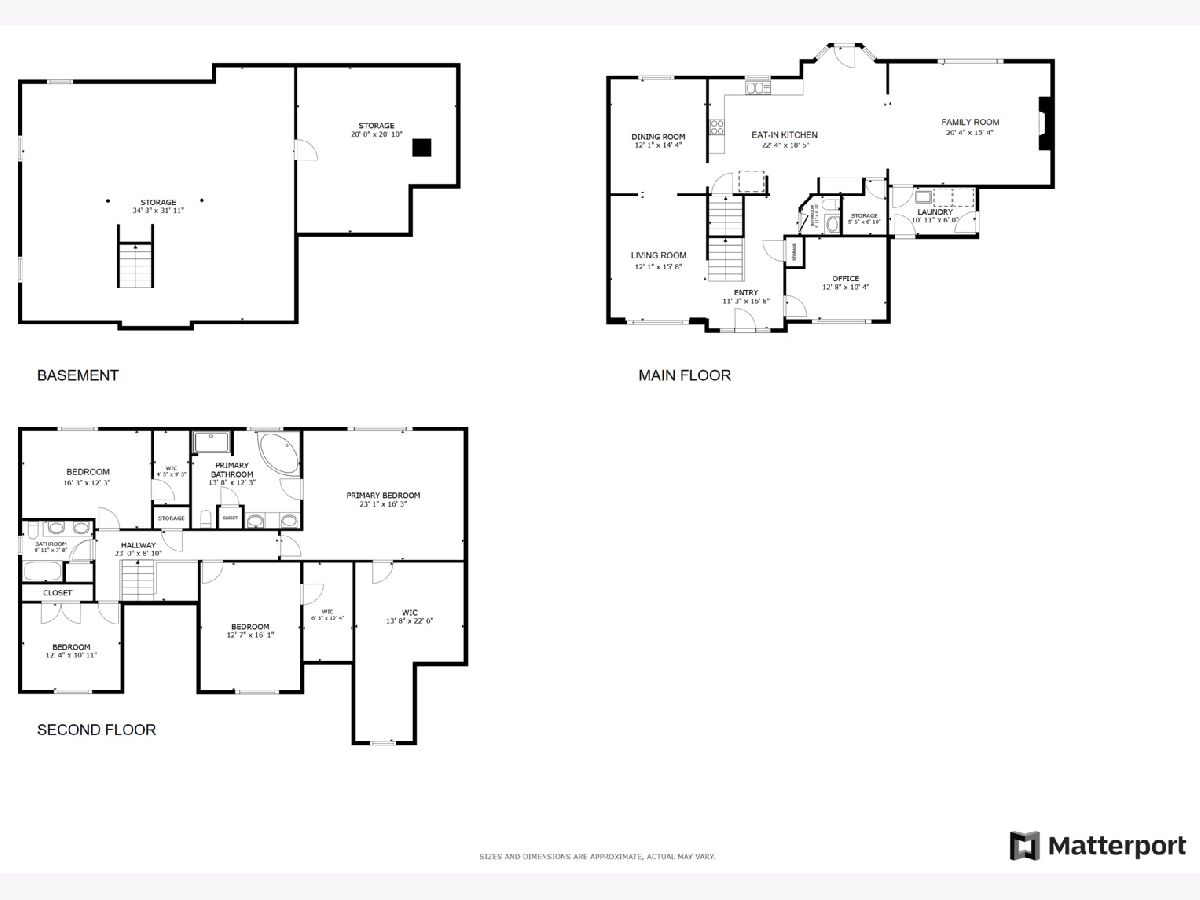
Room Specifics
Total Bedrooms: 4
Bedrooms Above Ground: 4
Bedrooms Below Ground: 0
Dimensions: —
Floor Type: —
Dimensions: —
Floor Type: —
Dimensions: —
Floor Type: —
Full Bathrooms: 3
Bathroom Amenities: Whirlpool,Separate Shower,Double Sink
Bathroom in Basement: 0
Rooms: —
Basement Description: Partially Finished
Other Specifics
| 2 | |
| — | |
| Asphalt | |
| — | |
| — | |
| 80X126 | |
| Full,Unfinished | |
| — | |
| — | |
| — | |
| Not in DB | |
| — | |
| — | |
| — | |
| — |
Tax History
| Year | Property Taxes |
|---|---|
| 2015 | $12,243 |
| 2024 | $14,546 |
Contact Agent
Nearby Similar Homes
Nearby Sold Comparables
Contact Agent
Listing Provided By
Redfin Corporation









