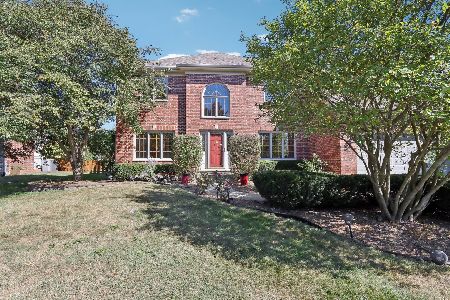3412 Tall Grass Drive, Naperville, Illinois 60564
$526,500
|
Sold
|
|
| Status: | Closed |
| Sqft: | 3,124 |
| Cost/Sqft: | $173 |
| Beds: | 4 |
| Baths: | 4 |
| Year Built: | 2002 |
| Property Taxes: | $12,268 |
| Days On Market: | 2488 |
| Lot Size: | 0,23 |
Description
Custom-Built Kamin Home Boasts 3124 Sq Feet Above Ground & an Additional 1661 Sq Feet in the Amazing Finished Basement. Newer Roof, Furnace, Air Conditioner & Hot Water Heater. Gorgeous Hardwood Flrs Lead to the Gourmet Kitchen w/Center Island Breakfast Bar, Custom Cabinets, Granite Counters & Access to Fabulous Maintenance Free TREX Deck, Outdoor Sound System, Heavily Landscaped Yard Complete w/Invisible Dog Fence Making Summer A Breeze. Bright & Airy Family Rm Features a Tray Ceiling, Beautiful Wood Built-In Bookcases Plus an Efficient Heat-N-Glo FP w/Gas Logs & Auto Start. Dramatic 2 Story Foyer, Formal Living & Dining Rm, 1st Flr Den, FULL Bath & Oversized Mud/Laundry Rm w/Ext Access Complete the 1st Flr. Spacious Master Bdrm Suite w/Sitting Area, Luxury Bath & WIC-All Generous Sized Bdrms. Finished Basement w/Fabulous Wet Bar, Game Rm, Workout Rm, Huge Rec Rm Featuring TV Surround Sound, Pool Table & Full Bath Is Great For Entertaining Or Just Hanging Out. See it Before its GONE!
Property Specifics
| Single Family | |
| — | |
| Traditional | |
| 2002 | |
| Full | |
| — | |
| No | |
| 0.23 |
| Will | |
| Tall Grass | |
| 650 / Annual | |
| Insurance,Clubhouse,Pool | |
| Lake Michigan | |
| Public Sewer | |
| 10339396 | |
| 0701093040030000 |
Nearby Schools
| NAME: | DISTRICT: | DISTANCE: | |
|---|---|---|---|
|
Grade School
Fry Elementary School |
204 | — | |
|
Middle School
Scullen Middle School |
204 | Not in DB | |
|
High School
Waubonsie Valley High School |
204 | Not in DB | |
Property History
| DATE: | EVENT: | PRICE: | SOURCE: |
|---|---|---|---|
| 3 Jun, 2019 | Sold | $526,500 | MRED MLS |
| 14 Apr, 2019 | Under contract | $540,000 | MRED MLS |
| 10 Apr, 2019 | Listed for sale | $540,000 | MRED MLS |
Room Specifics
Total Bedrooms: 4
Bedrooms Above Ground: 4
Bedrooms Below Ground: 0
Dimensions: —
Floor Type: Carpet
Dimensions: —
Floor Type: Carpet
Dimensions: —
Floor Type: Carpet
Full Bathrooms: 4
Bathroom Amenities: Whirlpool,Separate Shower,Double Sink
Bathroom in Basement: 1
Rooms: Eating Area,Office,Game Room,Exercise Room,Family Room,Recreation Room
Basement Description: Finished
Other Specifics
| 3 | |
| Concrete Perimeter | |
| Asphalt | |
| Deck, Porch, Dog Run, Storms/Screens, Invisible Fence | |
| Landscaped | |
| 80X126X77X127 | |
| Full | |
| Full | |
| Vaulted/Cathedral Ceilings, Bar-Wet, Hardwood Floors, First Floor Laundry, First Floor Full Bath | |
| Double Oven, Microwave, Dishwasher, Refrigerator, Washer, Dryer, Cooktop | |
| Not in DB | |
| Clubhouse, Pool, Tennis Courts, Street Lights, Street Paved | |
| — | |
| — | |
| Attached Fireplace Doors/Screen, Gas Log, Heatilator |
Tax History
| Year | Property Taxes |
|---|---|
| 2019 | $12,268 |
Contact Agent
Nearby Similar Homes
Nearby Sold Comparables
Contact Agent
Listing Provided By
RE/MAX Professionals Select










