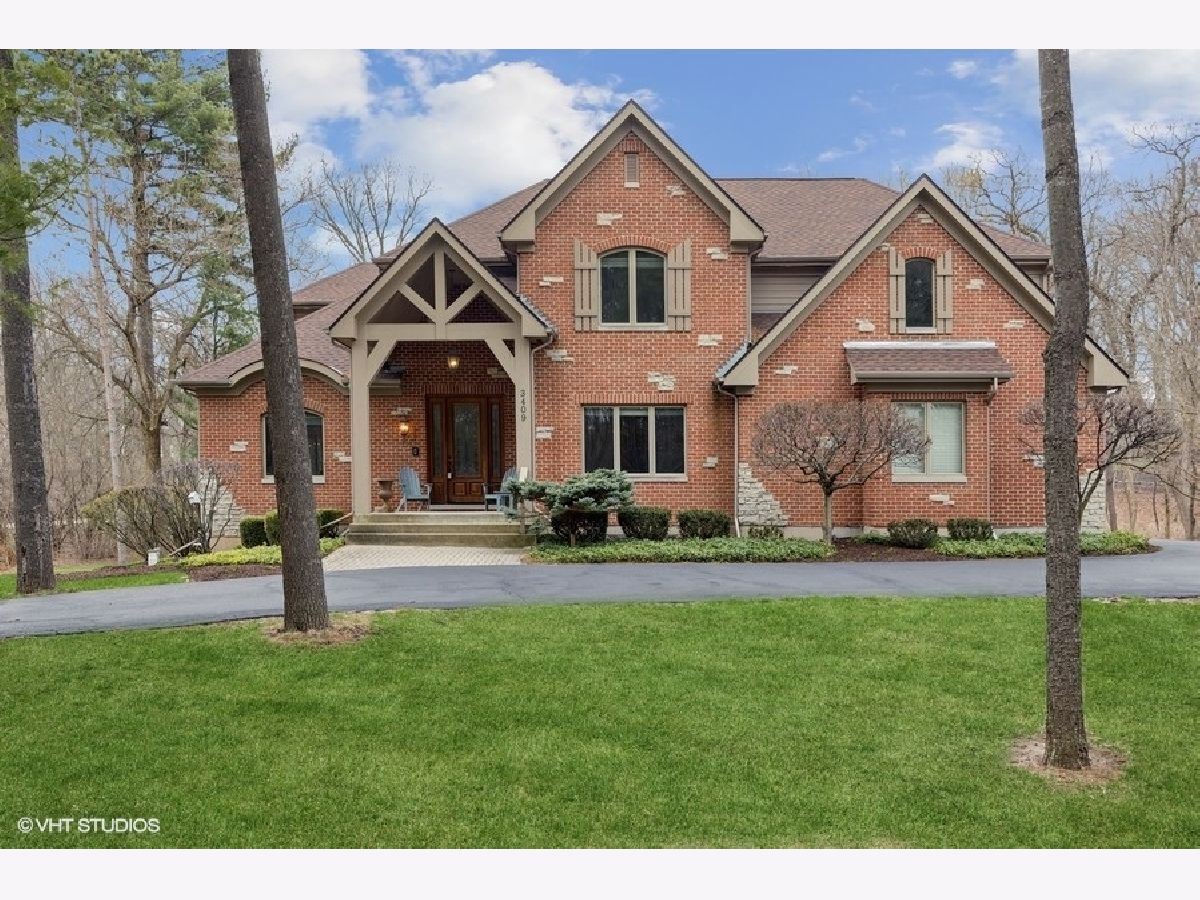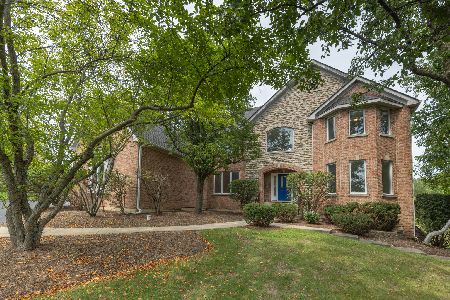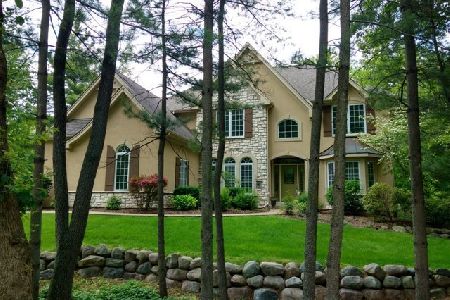3409 Arbor Lane, Crystal Lake, Illinois 60012
$865,000
|
Sold
|
|
| Status: | Closed |
| Sqft: | 4,219 |
| Cost/Sqft: | $213 |
| Beds: | 4 |
| Baths: | 5 |
| Year Built: | 2005 |
| Property Taxes: | $18,849 |
| Days On Market: | 241 |
| Lot Size: | 1,14 |
Description
Serenity, presence and a charming rustic style is found in this alluring Timberhill home! Nestled in a prominent location in this affluent neighborhood this residence would be wonderful to come home too! High end finishes, functional and engaging floor plan flows throughout each level. Main floor provides lovely office, sitting room, formal dining room and lovely screen porch with wooded views. The culinary kitchen is the heart of the home with plenty of room to cook your favorite meals, entertain with a large seated bar and eating area! Miles of granite counters and high end appliances! This kitchen opens to a 2 story family room with beautiful views and warm fireplace or walkout to the screen deck in the summer months! Great auxiliary laundry/mudroom is perfect for all storage needs, right off the 4 car deep garage! 2nd level can be accessed via 2 staircases! Large open loft area is centrally located around 4 bedroom suites with bathrooms! It's a perfect landing for additional office or library areas. Primary suite offers bay windows, sitting area and ensuite bath that has it all! Dual vanities, soaker tub, walk-in shower! Plenty of space to spread out! Additional bedrooms offer bathrooms and ample closet space! The basement is all light and bright via the tremendous windows! A second fireplace is perfect for a tv area and rec/game room. A large workout room is also found in the basement, can be converted to additional bedroom! A full bath, storage space and mechanicals finishes off the space! All this and more found within 10 minutes of downtown Crystal Lake! Find room for relaxation and enjoyment in this home!
Property Specifics
| Single Family | |
| — | |
| — | |
| 2005 | |
| — | |
| CUSTOM | |
| No | |
| 1.14 |
| — | |
| Timberhill | |
| 300 / Annual | |
| — | |
| — | |
| — | |
| 12332829 | |
| 1426252013 |
Nearby Schools
| NAME: | DISTRICT: | DISTANCE: | |
|---|---|---|---|
|
Grade School
Prairie Grove Elementary School |
46 | — | |
|
Middle School
Prairie Grove Junior High School |
46 | Not in DB | |
|
High School
Prairie Ridge High School |
155 | Not in DB | |
Property History
| DATE: | EVENT: | PRICE: | SOURCE: |
|---|---|---|---|
| 18 Jun, 2025 | Sold | $865,000 | MRED MLS |
| 12 May, 2025 | Under contract | $899,000 | MRED MLS |
| 21 Apr, 2025 | Listed for sale | $899,000 | MRED MLS |













































Room Specifics
Total Bedrooms: 4
Bedrooms Above Ground: 4
Bedrooms Below Ground: 0
Dimensions: —
Floor Type: —
Dimensions: —
Floor Type: —
Dimensions: —
Floor Type: —
Full Bathrooms: 5
Bathroom Amenities: Whirlpool,Separate Shower,Double Sink
Bathroom in Basement: 1
Rooms: —
Basement Description: —
Other Specifics
| 4 | |
| — | |
| — | |
| — | |
| — | |
| 275X80X303X184 | |
| Unfinished | |
| — | |
| — | |
| — | |
| Not in DB | |
| — | |
| — | |
| — | |
| — |
Tax History
| Year | Property Taxes |
|---|---|
| 2025 | $18,849 |
Contact Agent
Nearby Similar Homes
Nearby Sold Comparables
Contact Agent
Listing Provided By
Berkshire Hathaway HomeServices Starck Real Estate










