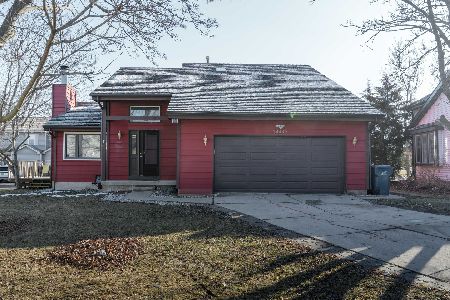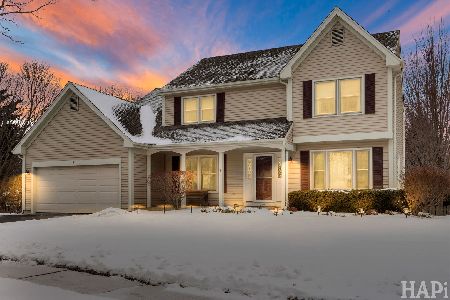34094 Jenna Lane, Gurnee, Illinois 60031
$403,000
|
Sold
|
|
| Status: | Closed |
| Sqft: | 2,750 |
| Cost/Sqft: | $151 |
| Beds: | 4 |
| Baths: | 3 |
| Year Built: | 2018 |
| Property Taxes: | $0 |
| Days On Market: | 2787 |
| Lot Size: | 0,00 |
Description
NEW CONSTRUCTION READY NOW! Amazing Tuscan home boasts 4 bedrooms, 2.5 baths, 2.5-car garage, spacious breakfast area leading to deck, private den, roomy loft, dining room, and full lookout basement. Large kitchen features designer cabinets, large walk-in pantry, recessed can lights, granite counters, stainless steel appliances, and expansive island and peninsula overlooking breakfast and family room areas. Elegant touches such as oak rails, hardwood flooring, dual bowl vanity + ceramic tile in full baths, and more beautify this distinguished home. Desirable home site with trees in the back. You'll be close to shopping, restaurants, Gurnee Mills Mall, Six Flags, Great Wolf Lodge, and much more!
Property Specifics
| Single Family | |
| — | |
| — | |
| 2018 | |
| Full,English | |
| TUSCAN | |
| No | |
| — |
| Lake | |
| Vista Ridge | |
| 91 / Monthly | |
| Insurance | |
| Public | |
| Public Sewer | |
| 10014832 | |
| 07204040140000 |
Nearby Schools
| NAME: | DISTRICT: | DISTANCE: | |
|---|---|---|---|
|
Grade School
Woodland Intermediate School |
50 | — | |
|
Middle School
Woodland Middle School |
50 | Not in DB | |
|
High School
Warren Township High School |
121 | Not in DB | |
Property History
| DATE: | EVENT: | PRICE: | SOURCE: |
|---|---|---|---|
| 26 Sep, 2018 | Sold | $403,000 | MRED MLS |
| 30 Aug, 2018 | Under contract | $414,990 | MRED MLS |
| — | Last price change | $415,790 | MRED MLS |
| 11 Jul, 2018 | Listed for sale | $419,990 | MRED MLS |
Room Specifics
Total Bedrooms: 4
Bedrooms Above Ground: 4
Bedrooms Below Ground: 0
Dimensions: —
Floor Type: Carpet
Dimensions: —
Floor Type: Carpet
Dimensions: —
Floor Type: Carpet
Full Bathrooms: 3
Bathroom Amenities: Double Sink
Bathroom in Basement: 0
Rooms: Breakfast Room,Loft,Den
Basement Description: Unfinished
Other Specifics
| 2.5 | |
| Concrete Perimeter | |
| Asphalt | |
| Deck, Porch | |
| — | |
| 70 X 139 X 68 X 129 | |
| — | |
| Full | |
| Hardwood Floors, First Floor Laundry | |
| Range, Microwave, Dishwasher, Stainless Steel Appliance(s) | |
| Not in DB | |
| — | |
| — | |
| — | |
| — |
Tax History
| Year | Property Taxes |
|---|
Contact Agent
Nearby Similar Homes
Contact Agent
Listing Provided By
Chris Naatz







