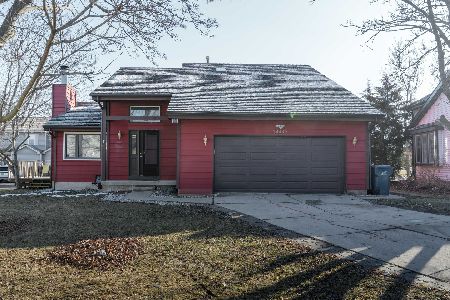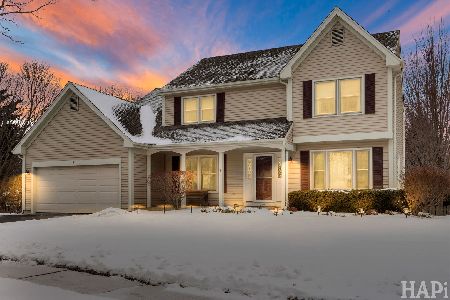34134 Jenna Lane, Gurnee, Illinois 60031
$403,000
|
Sold
|
|
| Status: | Closed |
| Sqft: | 3,108 |
| Cost/Sqft: | $132 |
| Beds: | 4 |
| Baths: | 3 |
| Year Built: | 2018 |
| Property Taxes: | $0 |
| Days On Market: | 2787 |
| Lot Size: | 0,20 |
Description
NEW CONSTRUCTION READY NOW! Magnificent Amherst home features 3100+ sq ft of living space, including 4 large bedrooms, 2.5 baths, 2.5-car front-load garage, roomy loft, office, dining room, mud room, and full basement! Open concept kitchen overlooks spacious breakfast and family room areas, and features designer cabinets, granite countertops, recessed can lights, walk-in pantry, and expansive island! Home boasts elegant features including 9 ft ceilings on the main level, hardwood flooring, etched glass pantry door, oak rails with iron spindles, and French door entry to office! Come live in the NEW Vista Ridge community- close to shopping, restaurants, Gurnee Mills Mall, Six Flags, Great Wolf Lodge, and much more! Woodland and Warren schools!
Property Specifics
| Single Family | |
| — | |
| — | |
| 2018 | |
| Full | |
| AMHERST | |
| No | |
| 0.2 |
| Lake | |
| Vista Ridge | |
| 91 / Monthly | |
| Insurance | |
| Public | |
| Public Sewer | |
| 10014836 | |
| 07204040100000 |
Nearby Schools
| NAME: | DISTRICT: | DISTANCE: | |
|---|---|---|---|
|
Grade School
Woodland Intermediate School |
50 | — | |
|
Middle School
Woodland Middle School |
50 | Not in DB | |
|
High School
Warren Township High School |
121 | Not in DB | |
Property History
| DATE: | EVENT: | PRICE: | SOURCE: |
|---|---|---|---|
| 15 Aug, 2018 | Sold | $403,000 | MRED MLS |
| 26 Jul, 2018 | Under contract | $409,850 | MRED MLS |
| — | Last price change | $413,990 | MRED MLS |
| 11 Jul, 2018 | Listed for sale | $413,990 | MRED MLS |
Room Specifics
Total Bedrooms: 4
Bedrooms Above Ground: 4
Bedrooms Below Ground: 0
Dimensions: —
Floor Type: Carpet
Dimensions: —
Floor Type: Carpet
Dimensions: —
Floor Type: Carpet
Full Bathrooms: 3
Bathroom Amenities: Double Sink
Bathroom in Basement: 0
Rooms: Breakfast Room,Loft,Office
Basement Description: Unfinished
Other Specifics
| 2.5 | |
| Concrete Perimeter | |
| Asphalt | |
| — | |
| — | |
| 60 X 143 X 60 X 142 | |
| — | |
| Full | |
| Hardwood Floors, Second Floor Laundry | |
| Range, Microwave, Dishwasher, Stainless Steel Appliance(s) | |
| Not in DB | |
| — | |
| — | |
| — | |
| — |
Tax History
| Year | Property Taxes |
|---|
Contact Agent
Nearby Similar Homes
Contact Agent
Listing Provided By
Chris Naatz







