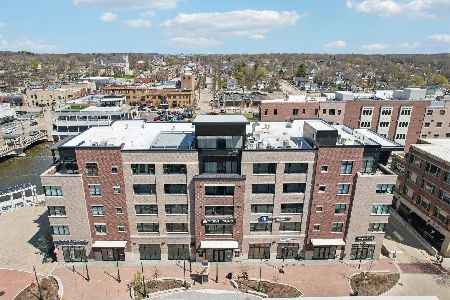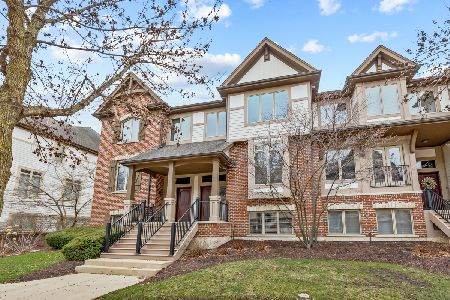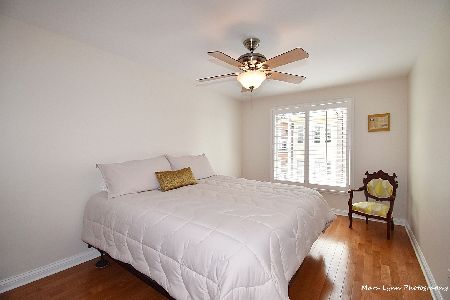341 Brownstone Drive, St Charles, Illinois 60174
$460,000
|
Sold
|
|
| Status: | Closed |
| Sqft: | 2,445 |
| Cost/Sqft: | $194 |
| Beds: | 4 |
| Baths: | 4 |
| Year Built: | 2004 |
| Property Taxes: | $13,083 |
| Days On Market: | 3604 |
| Lot Size: | 0,00 |
Description
STUNNING and ready for you! Loaded with upgrades and neutral decor this home offers everything you need for luxury in-town living. Center island kitchen, Wolf range, farmer's sink, granite counters, cream glazed cabinets, dry bar area w/glass front cabinets, multiple canned lighting throughout, living room/study w/ French doors off formal dining room. Gas log fireplace in kitchen/gathering room, hardwood floors throughout 1st fl., 2nd fl. laundry, luxury master suite with custom closet, dual vanity w/ vessel sinks, sep. shower, & whirlpool. 2 additional BR on 2nd level. Lower level is finished w/ bedroom/rec room and 4th bath. Tons of storage in lower level. 2 car garage w/ bump out for additional storage and door to exterior. This end unit offers plenty of sunlight and views of the Fox River. Enjoy being able to enjoy the restaurants, coffee shops, shopping and grocery store just steps away from your front door. Great HOA w/ good reserves. Very social neighborhood. You'll love it!
Property Specifics
| Condos/Townhomes | |
| 3 | |
| — | |
| 2004 | |
| Full,English | |
| — | |
| No | |
| — |
| Kane | |
| Brownstone At Riversedge | |
| 375 / Monthly | |
| Insurance,Lawn Care,Snow Removal | |
| Public | |
| Public Sewer | |
| 09172233 | |
| 0934138012 |
Nearby Schools
| NAME: | DISTRICT: | DISTANCE: | |
|---|---|---|---|
|
Grade School
Davis Elementary School |
303 | — | |
|
Middle School
Thompson Middle School |
303 | Not in DB | |
|
High School
St Charles East High School |
303 | Not in DB | |
Property History
| DATE: | EVENT: | PRICE: | SOURCE: |
|---|---|---|---|
| 15 Aug, 2011 | Sold | $390,000 | MRED MLS |
| 17 Jun, 2011 | Under contract | $399,900 | MRED MLS |
| 7 Jun, 2011 | Listed for sale | $399,900 | MRED MLS |
| 30 Jun, 2016 | Sold | $460,000 | MRED MLS |
| 26 Apr, 2016 | Under contract | $475,000 | MRED MLS |
| 22 Mar, 2016 | Listed for sale | $475,000 | MRED MLS |
Room Specifics
Total Bedrooms: 4
Bedrooms Above Ground: 4
Bedrooms Below Ground: 0
Dimensions: —
Floor Type: Carpet
Dimensions: —
Floor Type: Carpet
Dimensions: —
Floor Type: Carpet
Full Bathrooms: 4
Bathroom Amenities: Separate Shower,Double Sink
Bathroom in Basement: 1
Rooms: No additional rooms
Basement Description: Finished,Exterior Access
Other Specifics
| 2 | |
| Concrete Perimeter | |
| Asphalt | |
| Balcony, Deck, End Unit | |
| Landscaped,Park Adjacent | |
| 32X86 | |
| — | |
| Full | |
| Bar-Dry, Hardwood Floors, Second Floor Laundry, Laundry Hook-Up in Unit, Storage | |
| Range, Microwave, Dishwasher, Refrigerator | |
| Not in DB | |
| — | |
| — | |
| — | |
| Gas Log, Gas Starter |
Tax History
| Year | Property Taxes |
|---|---|
| 2011 | $12,755 |
| 2016 | $13,083 |
Contact Agent
Nearby Similar Homes
Nearby Sold Comparables
Contact Agent
Listing Provided By
Coldwell Banker Residential Brokerage







