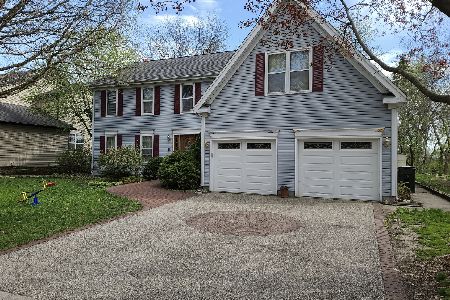341 Carl Sands Drive, Cary, Illinois 60013
$280,000
|
Sold
|
|
| Status: | Closed |
| Sqft: | 3,907 |
| Cost/Sqft: | $74 |
| Beds: | 4 |
| Baths: | 3 |
| Year Built: | 1988 |
| Property Taxes: | $9,962 |
| Days On Market: | 4629 |
| Lot Size: | 0,00 |
Description
One of a kind custom home backing to conservation park-New H/W floors 2011-Massive Stone Fireplace in Family Room-Vast island kitchen w/ S/S appliances 2011-Master w/ private ba & W/I Closet-Finished Walkout lower level w/ fireplace, office, theater space & storage-Roof, top of the line HVAC & Driveway new in 07-Excellent schools-Close to train & town.
Property Specifics
| Single Family | |
| — | |
| Traditional | |
| 1988 | |
| Full,Walkout | |
| CUSTOM | |
| No | |
| — |
| Mc Henry | |
| Hillhurst | |
| 0 / Not Applicable | |
| None | |
| Public | |
| Public Sewer | |
| 08320530 | |
| 2007459004 |
Nearby Schools
| NAME: | DISTRICT: | DISTANCE: | |
|---|---|---|---|
|
Grade School
Three Oaks School |
26 | — | |
|
Middle School
Cary Junior High School |
26 | Not in DB | |
|
High School
Cary-grove Community High School |
155 | Not in DB | |
Property History
| DATE: | EVENT: | PRICE: | SOURCE: |
|---|---|---|---|
| 19 May, 2008 | Sold | $389,000 | MRED MLS |
| 2 Apr, 2008 | Under contract | $400,000 | MRED MLS |
| — | Last price change | $412,500 | MRED MLS |
| 26 Nov, 2007 | Listed for sale | $425,000 | MRED MLS |
| 30 Oct, 2013 | Sold | $280,000 | MRED MLS |
| 28 Sep, 2013 | Under contract | $287,500 | MRED MLS |
| — | Last price change | $299,900 | MRED MLS |
| 18 Apr, 2013 | Listed for sale | $319,900 | MRED MLS |
| 14 Apr, 2022 | Sold | $355,000 | MRED MLS |
| 21 Mar, 2022 | Under contract | $379,000 | MRED MLS |
| 21 Mar, 2022 | Listed for sale | $379,000 | MRED MLS |
Room Specifics
Total Bedrooms: 4
Bedrooms Above Ground: 4
Bedrooms Below Ground: 0
Dimensions: —
Floor Type: Carpet
Dimensions: —
Floor Type: Carpet
Dimensions: —
Floor Type: Carpet
Full Bathrooms: 3
Bathroom Amenities: Separate Shower,Double Sink
Bathroom in Basement: 0
Rooms: Office,Recreation Room
Basement Description: Finished,Exterior Access
Other Specifics
| 2 | |
| Concrete Perimeter | |
| Asphalt | |
| Deck | |
| Nature Preserve Adjacent,Park Adjacent,Wooded | |
| 70X132 | |
| Unfinished | |
| Full | |
| Hardwood Floors, First Floor Laundry | |
| Range, Dishwasher, Disposal, Refrigerator, Washer, Dryer | |
| Not in DB | |
| Sidewalks, Street Lights, Street Paved | |
| — | |
| — | |
| Wood Burning, Gas Starter |
Tax History
| Year | Property Taxes |
|---|---|
| 2008 | $8,596 |
| 2013 | $9,962 |
| 2022 | $12,050 |
Contact Agent
Nearby Sold Comparables
Contact Agent
Listing Provided By
RE/MAX of Barrington







