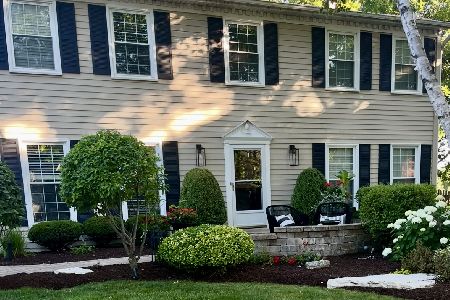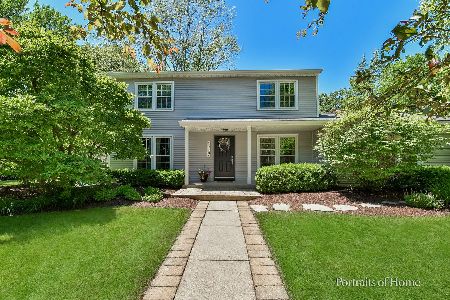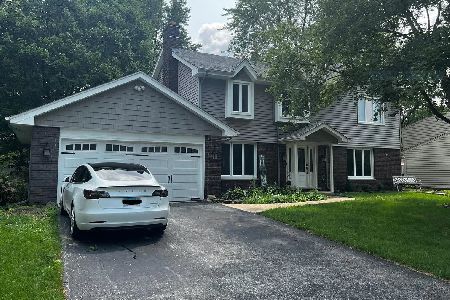341 Carriage Hill Road, Naperville, Illinois 60565
$405,000
|
Sold
|
|
| Status: | Closed |
| Sqft: | 2,721 |
| Cost/Sqft: | $153 |
| Beds: | 4 |
| Baths: | 3 |
| Year Built: | 1975 |
| Property Taxes: | $8,518 |
| Days On Market: | 2919 |
| Lot Size: | 0,28 |
Description
Beautifully remodeled home in desirable Naper Carriage Hill! Every room has been touched in the last few years including new flooring, woodwork, lighting and more. The kitchen boasts 42" cherry cabinets, quartz counter tops and matching stainless appliances. In the family room, relax by the two-sided fireplace. The basement is finished providing extra space for recreation. The master bedroom features a private enlarged bathroom and dual closets. Outside, the home has professional landscaping and hardscaping and a deck with built-in gas grill and fire pit. Other improvements: roof 2009, windows 2010, water htr 2011, HVAC 2012, Siding 2015. Located in award-winning school district 203, this home is walking distance to the elementary school, the library, the park, and the private pool and racket club. Close to ample shopping and entertainment - only a few miles to downtown Naperville - this home has it all! Make it your home sweet home today!
Property Specifics
| Single Family | |
| — | |
| — | |
| 1975 | |
| Full | |
| — | |
| No | |
| 0.28 |
| Du Page | |
| Naper Carriage Hill | |
| 0 / Not Applicable | |
| None | |
| Lake Michigan | |
| Public Sewer | |
| 09844229 | |
| 0832301008 |
Nearby Schools
| NAME: | DISTRICT: | DISTANCE: | |
|---|---|---|---|
|
Grade School
Scott Elementary School |
203 | — | |
|
Middle School
Madison Junior High School |
203 | Not in DB | |
|
High School
Naperville Central High School |
203 | Not in DB | |
Property History
| DATE: | EVENT: | PRICE: | SOURCE: |
|---|---|---|---|
| 24 Apr, 2018 | Sold | $405,000 | MRED MLS |
| 4 Feb, 2018 | Under contract | $415,000 | MRED MLS |
| 2 Feb, 2018 | Listed for sale | $415,000 | MRED MLS |
Room Specifics
Total Bedrooms: 4
Bedrooms Above Ground: 4
Bedrooms Below Ground: 0
Dimensions: —
Floor Type: Carpet
Dimensions: —
Floor Type: Carpet
Dimensions: —
Floor Type: Carpet
Full Bathrooms: 3
Bathroom Amenities: Double Sink
Bathroom in Basement: 0
Rooms: Eating Area,Recreation Room,Foyer,Game Room
Basement Description: Finished,Sub-Basement
Other Specifics
| 2 | |
| Concrete Perimeter | |
| Brick | |
| Deck, Outdoor Fireplace | |
| — | |
| 95X125X104X126 | |
| Full | |
| Full | |
| Skylight(s), Hardwood Floors | |
| Range, Microwave, Dishwasher, Refrigerator, Washer, Dryer, Disposal | |
| Not in DB | |
| Pool, Tennis Courts, Sidewalks, Street Lights | |
| — | |
| — | |
| Double Sided, Gas Log |
Tax History
| Year | Property Taxes |
|---|---|
| 2018 | $8,518 |
Contact Agent
Nearby Similar Homes
Nearby Sold Comparables
Contact Agent
Listing Provided By
Baird & Warner











