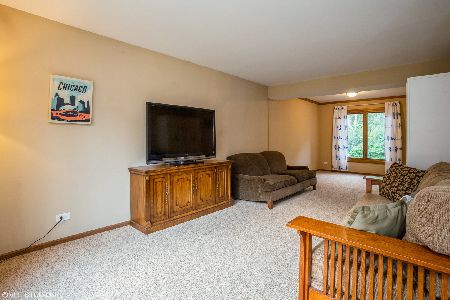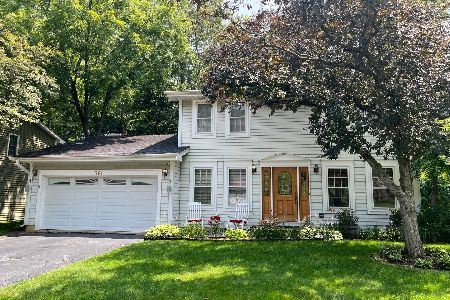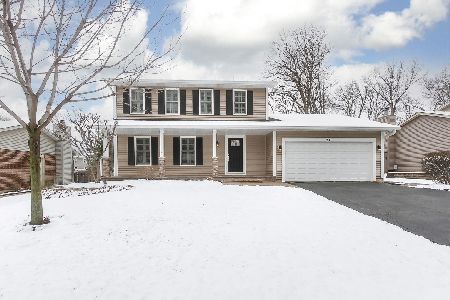341 Hickory Avenue, Bartlett, Illinois 60103
$338,000
|
Sold
|
|
| Status: | Closed |
| Sqft: | 2,201 |
| Cost/Sqft: | $154 |
| Beds: | 4 |
| Baths: | 3 |
| Year Built: | 1980 |
| Property Taxes: | $8,578 |
| Days On Market: | 2889 |
| Lot Size: | 0,26 |
Description
** Walk to Town & Train from this Gorgeous, Totally-Updated home on large lot with all the Bells & Whistles! ** ~Soaring 2story foyer! ~Gleaming Hardwood Floors throughout the 1st floor! ~Spacious LR & DR for entertaining ~Beautiful New Kitchen with White Shaker Cabinets, Granite Counters, Giant Island with Pendants plus Pantry opens to Family Room with Can LIghting, Wet Bar & Wine Fridge! ~Totally Remodeled & Expanded Bathrooms! ~Giant Deck for gatherings with friends! ~Family-sized Laundry Room with Cubbies & door out to Spacious Backyard with Mature Trees! ~Wonderfully-finished basement with Rec Room & Office! ~Grand Master Suite with Sitting area, Walk-in closet & Private new bath ~New Nest Thermostat & more... Make this beautiful home yours Today!
Property Specifics
| Single Family | |
| — | |
| — | |
| 1980 | |
| Partial | |
| WILLIAMSBURG | |
| No | |
| 0.26 |
| Cook | |
| Williamsburg Woods | |
| 0 / Not Applicable | |
| None | |
| Public | |
| Public Sewer | |
| 09867221 | |
| 06344130590000 |
Nearby Schools
| NAME: | DISTRICT: | DISTANCE: | |
|---|---|---|---|
|
Grade School
Bartlett Elementary School |
46 | — | |
|
Middle School
Eastview Middle School |
46 | Not in DB | |
|
High School
South Elgin High School |
46 | Not in DB | |
|
Alternate High School
Bartlett High School |
— | Not in DB | |
Property History
| DATE: | EVENT: | PRICE: | SOURCE: |
|---|---|---|---|
| 15 May, 2018 | Sold | $338,000 | MRED MLS |
| 27 Feb, 2018 | Under contract | $339,900 | MRED MLS |
| 27 Feb, 2018 | Listed for sale | $339,900 | MRED MLS |
Room Specifics
Total Bedrooms: 4
Bedrooms Above Ground: 4
Bedrooms Below Ground: 0
Dimensions: —
Floor Type: Carpet
Dimensions: —
Floor Type: Carpet
Dimensions: —
Floor Type: Carpet
Full Bathrooms: 3
Bathroom Amenities: Separate Shower,Double Sink
Bathroom in Basement: 0
Rooms: Office,Recreation Room,Play Room,Foyer,Utility Room-Lower Level
Basement Description: Finished,Crawl
Other Specifics
| 2 | |
| Concrete Perimeter | |
| Asphalt | |
| Patio, Storms/Screens | |
| Wooded | |
| 69 X 156 X 70 X 156 | |
| — | |
| Full | |
| Hardwood Floors, First Floor Laundry | |
| Range, Microwave, Dishwasher, Refrigerator, Washer, Dryer, Disposal, Wine Refrigerator | |
| Not in DB | |
| Sidewalks, Street Lights, Street Paved | |
| — | |
| — | |
| — |
Tax History
| Year | Property Taxes |
|---|---|
| 2018 | $8,578 |
Contact Agent
Nearby Sold Comparables
Contact Agent
Listing Provided By
RE/MAX All Pro







