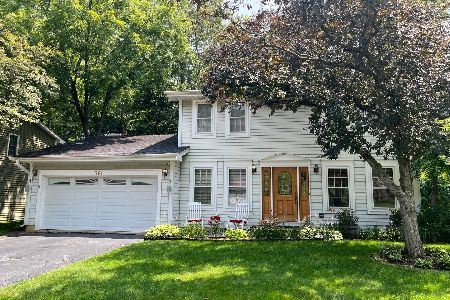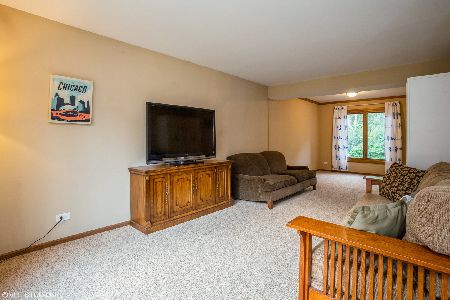360 Oak Avenue, Bartlett, Illinois 60103
$277,000
|
Sold
|
|
| Status: | Closed |
| Sqft: | 1,893 |
| Cost/Sqft: | $145 |
| Beds: | 5 |
| Baths: | 3 |
| Year Built: | 1985 |
| Property Taxes: | $6,145 |
| Days On Market: | 2894 |
| Lot Size: | 0,26 |
Description
Welcome home to this amazingly well maintained property located close to it all! You'll be impressed with everything this spacious home has to offer including the brand new professional paint, hardwood foyer & neutral carpet, newer windows, sliders, doors, & tons of storage, new sump pump, newer refrigerator & dishwasher, extra large closets, newer cement driveway, updated bathrooms, French doors to the office/ 5th bedroom, 2 tier deck, amazing shed w/electric, garden area, rain barrel system, amazing garage w/built in storage & so much more! All of this plus you'll be within walking distance from the train, Eastview Middle School, & everything that downtown Bartlett has to offer- Including shopping, banks, CVS, dining, entertainment, & more! This owner really had pride of ownership! Notice impeccable garage, cement drive & walkways, custom built & designed deck, beautiful trees which bloom in every season! professional landscaping! Won't last long so see this one & FALL IN LOVE today
Property Specifics
| Single Family | |
| — | |
| Colonial | |
| 1985 | |
| None | |
| LEXINGTON | |
| No | |
| 0.26 |
| Cook | |
| Heritage Oaks | |
| 0 / Not Applicable | |
| None | |
| Lake Michigan | |
| Public Sewer | |
| 09864268 | |
| 06344130500000 |
Nearby Schools
| NAME: | DISTRICT: | DISTANCE: | |
|---|---|---|---|
|
Grade School
Bartlett Elementary School |
46 | — | |
|
Middle School
Eastview Middle School |
46 | Not in DB | |
|
High School
South Elgin High School |
46 | Not in DB | |
Property History
| DATE: | EVENT: | PRICE: | SOURCE: |
|---|---|---|---|
| 6 Apr, 2018 | Sold | $277,000 | MRED MLS |
| 27 Feb, 2018 | Under contract | $275,000 | MRED MLS |
| 22 Feb, 2018 | Listed for sale | $275,000 | MRED MLS |
Room Specifics
Total Bedrooms: 5
Bedrooms Above Ground: 5
Bedrooms Below Ground: 0
Dimensions: —
Floor Type: Carpet
Dimensions: —
Floor Type: Carpet
Dimensions: —
Floor Type: Carpet
Dimensions: —
Floor Type: —
Full Bathrooms: 3
Bathroom Amenities: Separate Shower
Bathroom in Basement: 0
Rooms: Bedroom 5,Breakfast Room,Pantry,Deck,Foyer
Basement Description: Crawl,Slab
Other Specifics
| 2.5 | |
| Concrete Perimeter | |
| Concrete | |
| Deck, Storms/Screens | |
| Landscaped | |
| 70X160 | |
| Full,Pull Down Stair | |
| Full | |
| First Floor Bedroom, First Floor Laundry | |
| Range, Microwave, Dishwasher, Refrigerator, Washer, Dryer, Disposal, Range Hood | |
| Not in DB | |
| Curbs, Sidewalks, Street Lights, Street Paved | |
| — | |
| — | |
| — |
Tax History
| Year | Property Taxes |
|---|---|
| 2018 | $6,145 |
Contact Agent
Nearby Sold Comparables
Contact Agent
Listing Provided By
RE/MAX Center






