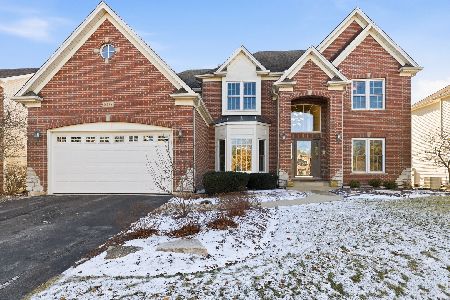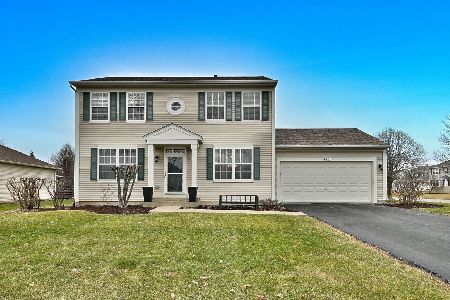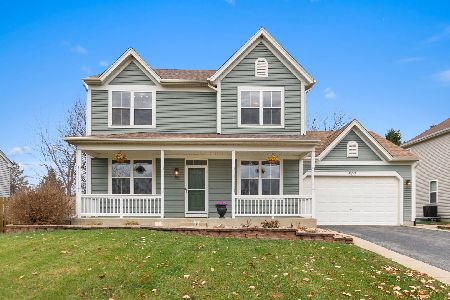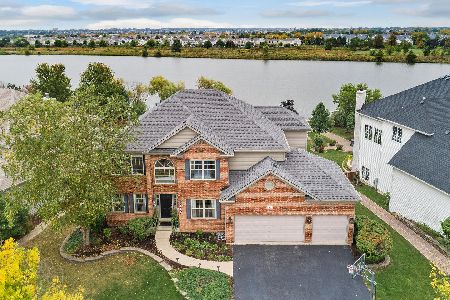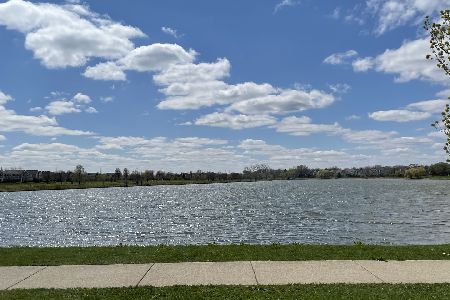341 Kensington Drive, Oswego, Illinois 60543
$362,000
|
Sold
|
|
| Status: | Closed |
| Sqft: | 3,300 |
| Cost/Sqft: | $111 |
| Beds: | 4 |
| Baths: | 4 |
| Year Built: | 2004 |
| Property Taxes: | $12,345 |
| Days On Market: | 2832 |
| Lot Size: | 0,21 |
Description
Wow! Enjoy waterfront views and outdoor living in this 3300 sq ft home in Farmington Lakes Subdivision. This gorgeous open floor plan home, built in 2003, includes walk-out basement to brick paver patio~a spacious deck off the sunroom~spacious 2 story grande foyer~2 story living room w/ brick fireplace, recessed lighting and 2 stories of windows~ kitchen w/ custom cabinets, large island, granite, and opens to the sunroom and deck~Loft overlooking 2 story foyer and 2 story living area~Master suite includes trey ceiling with HUGE walk-in closet and master bath~3 spacious bedrooms w/ large closets~3.1 baths~oversized laundry room~finished basement w/ 3 rec areas~3 car garage~fenced yard leading to a 31 acre pond and walking path. Fishing and kayaking welcome. Freshly painted and new carpeting.
Property Specifics
| Single Family | |
| — | |
| — | |
| 2004 | |
| Full,Walkout | |
| — | |
| No | |
| 0.21 |
| Kendall | |
| — | |
| 0 / Not Applicable | |
| None | |
| Public | |
| Public Sewer | |
| 09940581 | |
| 0303355006 |
Nearby Schools
| NAME: | DISTRICT: | DISTANCE: | |
|---|---|---|---|
|
Grade School
Long Beach Elementary School |
308 | — | |
|
Middle School
Plank Junior High School |
308 | Not in DB | |
|
High School
Oswego East High School |
308 | Not in DB | |
Property History
| DATE: | EVENT: | PRICE: | SOURCE: |
|---|---|---|---|
| 18 Jul, 2018 | Sold | $362,000 | MRED MLS |
| 17 May, 2018 | Under contract | $365,000 | MRED MLS |
| 6 May, 2018 | Listed for sale | $365,000 | MRED MLS |
| 29 Nov, 2021 | Sold | $477,500 | MRED MLS |
| 15 Oct, 2021 | Under contract | $467,450 | MRED MLS |
| 7 Oct, 2021 | Listed for sale | $467,450 | MRED MLS |
Room Specifics
Total Bedrooms: 4
Bedrooms Above Ground: 4
Bedrooms Below Ground: 0
Dimensions: —
Floor Type: Carpet
Dimensions: —
Floor Type: Carpet
Dimensions: —
Floor Type: Carpet
Full Bathrooms: 4
Bathroom Amenities: Whirlpool,Separate Shower,Double Sink
Bathroom in Basement: 1
Rooms: Office,Recreation Room,Sun Room,Recreation Room,Play Room
Basement Description: Finished,Exterior Access
Other Specifics
| 3 | |
| — | |
| Asphalt | |
| Deck, Brick Paver Patio, Storms/Screens | |
| — | |
| 29X180X107X187 | |
| — | |
| Full | |
| Vaulted/Cathedral Ceilings, Skylight(s), Bar-Dry, Hardwood Floors, First Floor Laundry | |
| Range, Microwave, Refrigerator, Washer, Dryer | |
| Not in DB | |
| — | |
| — | |
| — | |
| Gas Starter |
Tax History
| Year | Property Taxes |
|---|---|
| 2018 | $12,345 |
| 2021 | $11,002 |
Contact Agent
Nearby Similar Homes
Nearby Sold Comparables
Contact Agent
Listing Provided By
john greene, Realtor

